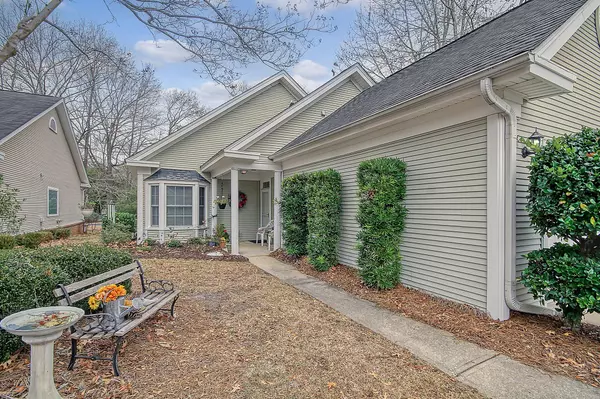Bought with Carolina One Real Estate
$345,000
$345,000
For more information regarding the value of a property, please contact us for a free consultation.
9013 Delancey Cir North Charleston, SC 29406
3 Beds
2 Baths
1,758 SqFt
Key Details
Sold Price $345,000
Property Type Single Family Home
Sub Type Single Family Detached
Listing Status Sold
Purchase Type For Sale
Square Footage 1,758 sqft
Price per Sqft $196
Subdivision Elms Of Charleston
MLS Listing ID 24000377
Sold Date 02/16/24
Bedrooms 3
Full Baths 2
Year Built 1989
Lot Size 6,098 Sqft
Acres 0.14
Property Description
Middleton Plan and former model home is a must see. The cathedral ceilings in the living dining room combo complete with built in bookcases, overlook the back yard .The light filled kitchen features a breakfast area, extra storage and abundant cabinets. Retreat to the spacious master suite and enjoy the high ceilings, walk in closet and master bath. Two welcoming guest rooms share the other bath. Two car garage is a definite plus. Conveniently located to hospitals, shopping , and restaurants. You will enjoy all the activities, pool, clubhouse, activity bus, tennis and pickleball, bocce ball and beautiful trees. You will love the neighbors. Age square footage, schools, and taxes are approximate. Buyer should check anything deemed important.
Location
State SC
County Charleston
Area 32 - N.Charleston, Summerville, Ladson, Outside I-526
Rooms
Primary Bedroom Level Lower
Master Bedroom Lower Ceiling Fan(s), Split, Walk-In Closet(s)
Interior
Interior Features Ceiling - Blown, Ceiling - Cathedral/Vaulted, Walk-In Closet(s), Ceiling Fan(s), Eat-in Kitchen, Entrance Foyer, Living/Dining Combo
Heating Electric, Heat Pump
Cooling Central Air
Flooring Ceramic Tile, Parquet, Vinyl
Laundry Laundry Room
Exterior
Garage Spaces 2.0
Community Features Clubhouse, Fitness Center, Gated, Pool, Tennis Court(s), Trash, Walk/Jog Trails
Utilities Available Charleston Water Service, Dominion Energy
Roof Type Architectural,Asphalt
Porch Front Porch, Screened
Total Parking Spaces 2
Building
Lot Description Level, Wooded
Story 1
Foundation Slab
Sewer Public Sewer
Water Public
Architectural Style Ranch
Level or Stories One
New Construction No
Schools
Elementary Schools A. C. Corcoran
Middle Schools Northwoods
High Schools Stall
Others
Financing Cash,Conventional,FHA,VA Loan
Special Listing Condition 55+ Community, Probate Listing, Retirement
Read Less
Want to know what your home might be worth? Contact us for a FREE valuation!

Our team is ready to help you sell your home for the highest possible price ASAP






