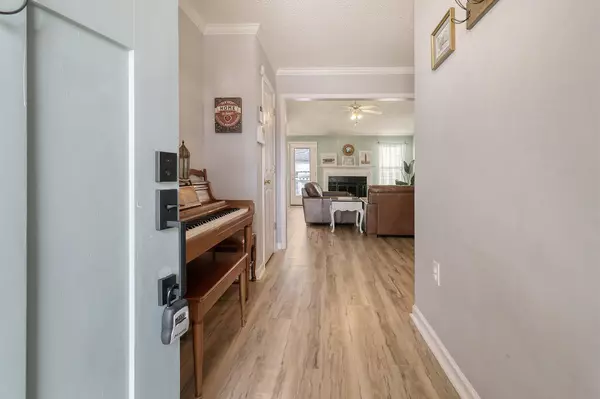Bought with ChuckTown Homes Powered By Keller Williams
$320,000
$310,000
3.2%For more information regarding the value of a property, please contact us for a free consultation.
8409 Wylie Dr North Charleston, SC 29406
3 Beds
2 Baths
1,264 SqFt
Key Details
Sold Price $320,000
Property Type Single Family Home
Sub Type Single Family Detached
Listing Status Sold
Purchase Type For Sale
Square Footage 1,264 sqft
Price per Sqft $253
Subdivision Lakewood At The Lakes
MLS Listing ID 24002812
Sold Date 03/05/24
Bedrooms 3
Full Baths 2
Year Built 2000
Lot Size 6,534 Sqft
Acres 0.15
Property Description
Welcome to this charming 3-bedroom, 2-bathroom home nestled in the Lakewood at the Lakes community. This recently updated gem features brand new LVP flooring throughout, creating a seamless and modern aesthetic. The exterior has been tastefully updated with a durable metal roof (2022) and fresh blue shutters. Additional updates include a new HVAC system, new kitchen countertops, and a newly stained deck perfect for grilling and entertaining.Step inside to discover a spacious and airy living room with a cathedral ceiling and a wood-burning fireplace. The updated eat-in kitchen offers beautiful beadboard detailing, stainless steel appliances, and ample counter space. The master suite is a true retreat with a tray ceiling and walk-in closet. Outside, you will find a fenced-in backyardwith a deck, a 1-car garage and a shed for additional storage and convenience. The left side yard is currently utilized as outdoor living space, but would also be perfect for boat storage.
Located minutes to shopping and dining, 10 minutes to Wannamaker County Park, and 13 minutes to Charleston International Airport.
Location
State SC
County Charleston
Area 32 - N.Charleston, Summerville, Ladson, Outside I-526
Rooms
Master Bedroom Ceiling Fan(s), Walk-In Closet(s)
Interior
Interior Features Ceiling - Cathedral/Vaulted, Tray Ceiling(s), Walk-In Closet(s), Eat-in Kitchen, Family
Heating Electric
Cooling Central Air
Fireplaces Number 1
Fireplaces Type One, Wood Burning
Laundry Laundry Room
Exterior
Garage Spaces 1.0
Fence Fence - Wooden Enclosed
Community Features Clubhouse, Pool, Trash
Utilities Available Dominion Energy
Roof Type Metal
Porch Deck
Total Parking Spaces 1
Building
Lot Description 0 - .5 Acre, Cul-De-Sac
Story 1
Foundation Slab
Sewer Public Sewer
Water Public
Architectural Style Traditional
Level or Stories One
New Construction No
Schools
Elementary Schools A. C. Corcoran
Middle Schools Deer Park
High Schools Stall
Others
Financing Any
Read Less
Want to know what your home might be worth? Contact us for a FREE valuation!

Our team is ready to help you sell your home for the highest possible price ASAP






