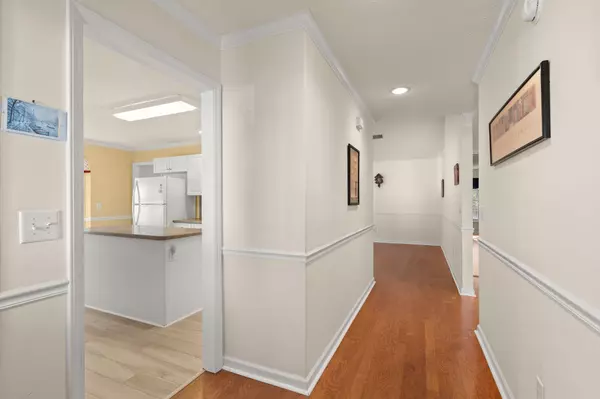Bought with Carolina One Real Estate
$259,000
$259,000
For more information regarding the value of a property, please contact us for a free consultation.
9095 Delancey Cir North Charleston, SC 29406
2 Beds
2 Baths
1,416 SqFt
Key Details
Sold Price $259,000
Property Type Single Family Home
Sub Type Single Family Attached
Listing Status Sold
Purchase Type For Sale
Square Footage 1,416 sqft
Price per Sqft $182
Subdivision Elms Of Charleston
MLS Listing ID 24002998
Sold Date 03/06/24
Bedrooms 2
Full Baths 2
Year Built 1998
Lot Size 5,227 Sqft
Acres 0.12
Property Description
Welcome to your new home at The Elms of Charleston, a 55+ GATED community offering RESORT-style AMENITIES and low-maintenance living. This charming 2 beds & 2 bath home boasts light-filled rooms bathed in natural SUNLIGHT, creating a warm and inviting atmosphere. The functional floor plan includes a LARGE KITCHEN with an eat-in area, a pantry, and VAULTED ceilings in the living / dining area. Enjoy the privacy of your own backyard, complete with a SCREENED PORCH to relax and unwind. The spacious primary suite offers a walk-in closet for your convenience. The second bedroom is perfect for guests. There is also an attached garage and all of the appliances convey. This home provides everything you need for comfortable living and it's ready for you to put your personal touches on it.Enjoy CAREFREE LIVING in this fantastic, gated community with an array of amenities: HEATED swimming POOL, clubhouse, tennis and PICKLEBALL, bocce ball, EXERCISE facility, trails, LIBRARY and so much more. Shopping, restaurants and medical facilities are minutes away as well as being convenient to downtown Charleston & all of the local beaches.
Location
State SC
County Charleston
Area 32 - N.Charleston, Summerville, Ladson, Outside I-526
Rooms
Primary Bedroom Level Lower
Master Bedroom Lower Ceiling Fan(s), Walk-In Closet(s)
Interior
Interior Features Ceiling - Blown, Ceiling - Cathedral/Vaulted, Kitchen Island, Walk-In Closet(s), Eat-in Kitchen, Living/Dining Combo, Pantry
Heating Heat Pump
Cooling Central Air
Flooring Ceramic Tile, Laminate, Wood
Exterior
Garage Spaces 1.0
Community Features Clubhouse, Fitness Center, Gated, Lawn Maint Incl, Pool, Tennis Court(s), Trash, Walk/Jog Trails
Roof Type Architectural
Porch Front Porch, Screened
Total Parking Spaces 1
Building
Lot Description 0 - .5 Acre
Story 1
Foundation Slab
Sewer Public Sewer
Water Public
Level or Stories One
New Construction No
Schools
Elementary Schools A. C. Corcoran
Middle Schools Northwoods
High Schools Stall
Others
Financing Any,Cash,Conventional,FHA,VA Loan
Special Listing Condition 55+ Community
Read Less
Want to know what your home might be worth? Contact us for a FREE valuation!

Our team is ready to help you sell your home for the highest possible price ASAP






