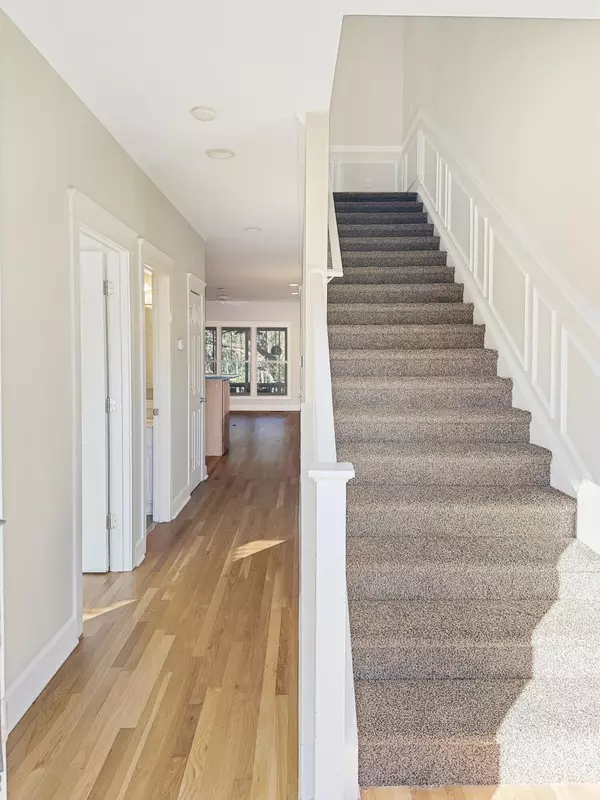Bought with Collins Group Realty
$494,500
$499,500
1.0%For more information regarding the value of a property, please contact us for a free consultation.
105 Etiwan Pointe Dr Mount Pleasant, SC 29464
3 Beds
3 Baths
1,800 SqFt
Key Details
Sold Price $494,500
Property Type Single Family Home
Sub Type Single Family Attached
Listing Status Sold
Purchase Type For Sale
Square Footage 1,800 sqft
Price per Sqft $274
Subdivision Etiwan Pointe
MLS Listing ID 24003096
Sold Date 03/15/24
Bedrooms 3
Full Baths 3
Year Built 2001
Lot Size 3,049 Sqft
Acres 0.07
Property Description
Introducing a refined living experience at 105 Etiwan Pointe Drive, Mount Pleasant, SC. This exquisite 3 bedroom, 3 bath townhouse, freshly repainted to enhance its beauty, promises not just a home but a lifestyle. Starting with a generous drive-under garage on the ground level, this property unfolds into a meticulously maintained living space. The first floor impresses with newly refinished hardwood floors throughout an open-concept area that integrates a large kitchen adorned with granite countertops and leads to a charming screened porch, perfect for relaxing evenings or morning coffee. The journey continues upstairs to a cozy second floor, carpeted for added comfort, featuring two bedrooms including a luxurious master suite, ensuring privacy and tranquility.Beyond the immediate comforts of the home, the Etiwan Pointe community elevates living standards with its exceptional amenities. Residents enjoy access to a sparkling pool, a state-of-the-art workout facility, and a clubhouse available for hosting events, catering to all your social and recreational needs. Moreover, the community boasts a deep water dock on Rathall Creek, offering direct access to the Wando River, ideal for boating enthusiasts or those who simply enjoy waterfront vistas.
Location
State SC
County Charleston
Area 42 - Mt Pleasant S Of Iop Connector
Rooms
Primary Bedroom Level Upper
Master Bedroom Upper Ceiling Fan(s), Walk-In Closet(s)
Interior
Interior Features Ceiling - Smooth, High Ceilings, Ceiling Fan(s), Eat-in Kitchen, Family, Entrance Foyer
Heating Heat Pump
Cooling Central Air
Flooring Wood
Laundry Laundry Room
Exterior
Exterior Feature Dock - Shared
Garage Spaces 2.0
Pool In Ground
Community Features Dock Facilities, Laundry, Lawn Maint Incl, Pool, Storage, Trash, Walk/Jog Trails
Utilities Available Dominion Energy, Mt. P. W/S Comm
Roof Type Asphalt
Porch Covered, Front Porch, Screened
Total Parking Spaces 2
Private Pool true
Building
Lot Description 0 - .5 Acre
Story 3
Foundation Raised
Sewer Public Sewer
Water Public
Level or Stories Two
New Construction No
Schools
Elementary Schools Belle Hall
Middle Schools Laing
High Schools Lucy Beckham
Others
Financing Cash,Conventional,FHA,VA Loan
Read Less
Want to know what your home might be worth? Contact us for a FREE valuation!

Our team is ready to help you sell your home for the highest possible price ASAP






