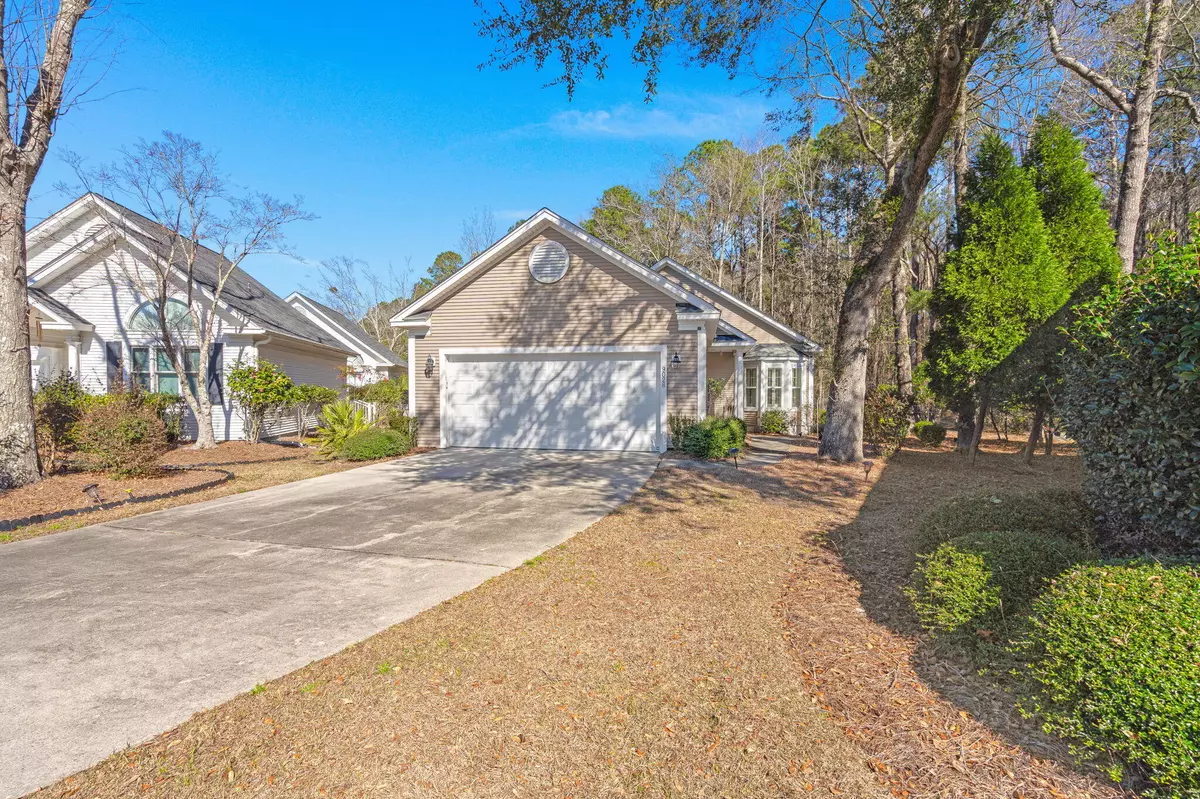Bought with Carolina Life Real Estate & Auctions LLC
$374,000
$385,000
2.9%For more information regarding the value of a property, please contact us for a free consultation.
9028 Hackney Ct North Charleston, SC 29406
3 Beds
2 Baths
1,740 SqFt
Key Details
Sold Price $374,000
Property Type Single Family Home
Sub Type Single Family Detached
Listing Status Sold
Purchase Type For Sale
Square Footage 1,740 sqft
Price per Sqft $214
Subdivision Elms Of Charleston
MLS Listing ID 24004323
Sold Date 03/19/24
Bedrooms 3
Full Baths 2
Year Built 2006
Lot Size 10,890 Sqft
Acres 0.25
Property Description
Welcome to your dream home in the serene and vibrant 55+ community, Elms of Charleston. This meticulously maintained 3-bedroom, 2-bath home is designed for an owner who appreciates both comfort and style.Step into a haven of elegance with updates throughout featuring beautiful wood floors, updated bathrooms, and an updated kitchen. Complemented by the living rooms statement arch window, custom shiplap ceiling, and beautiful built-in entertainment center, every inch of this home is nothing less than impressive. The custom plantation shutters and hand detailed trim work throughout add that perfect touch of sophistication.
This single-story abode is positioned on one of the best lots in the community. Nestled on a quiet cul-de-sac, the homes 1/4 an acre lot boasts a private wooded backyard bordering the forest like woods of Wannamaker Park. The home also sits diagonally from a peaceful pond which you can see from the backyard.
Enjoy the soothing sounds of nature in the backyards vinyl window sunroom. These windows can be opened with ease providing you with a unique and calming retreat. If or when shade is desired, the sunroom is already equipped with easy-to-use retractable roller shades. The current owner enjoys the sounds of serenading birds and sometimes even sights of deer from the sunroom.
The open concept floor plan is perfect for entertaining, with the eat-in kitchen, island, dining area, and living room seamlessly connected. For added privacy, the owner's suite is located at the back of the home away from the guest bedrooms.
The home comes complete with a newer model kitchen refrigerator, washer, dryer, and standing garage storage and workbench. The garage mats and deep freezer chest will not convey.
Immerse yourself in an affordable, maintenance-free lifestyle in this gated community that offers a grand clubhouse, pool, tennis court, gym, library, game room, and more. Take advantage of the vibrant lifestyle with planned activities, group trips, and events, all within walking distance to the clubhouse.
You'll have plenty of free time with this turn-key home. The low-to-no maintenance exterior is vinyl-clad versus wood- which saves you time and money- and the communities HOA covers your grass maintenance among other things.
You're less than 5 minutes away from multiple medical facilities, shopping, and restaurants, and less than 30 minutes to the airport or beach.
Don't miss the opportunity to make this exquisite home yours and embrace the carefree and active 55+ lifestyle!
Homes in this community move fast so we encourage you to book your showing soon.
Location
State SC
County Charleston
Area 32 - N.Charleston, Summerville, Ladson, Outside I-526
Rooms
Primary Bedroom Level Lower
Master Bedroom Lower Ceiling Fan(s), Walk-In Closet(s)
Interior
Interior Features Ceiling - Cathedral/Vaulted, Ceiling - Smooth, Kitchen Island, Walk-In Closet(s), Ceiling Fan(s), Eat-in Kitchen, Living/Dining Combo, Utility
Heating Heat Pump
Cooling Central Air
Flooring Ceramic Tile, Wood
Laundry Laundry Room
Exterior
Garage Spaces 2.0
Community Features Clubhouse, Fitness Center, Gated, Lawn Maint Incl, Pool, Tennis Court(s), Walk/Jog Trails
Roof Type Architectural
Total Parking Spaces 2
Building
Lot Description 0 - .5 Acre, Cul-De-Sac, Wooded
Story 1
Foundation Slab
Sewer Public Sewer
Water Public
Architectural Style Ranch
Level or Stories One
New Construction No
Schools
Elementary Schools A. C. Corcoran
Middle Schools Northwoods
High Schools Stall
Others
Financing Cash,Conventional,FHA,VA Loan
Read Less
Want to know what your home might be worth? Contact us for a FREE valuation!

Our team is ready to help you sell your home for the highest possible price ASAP






