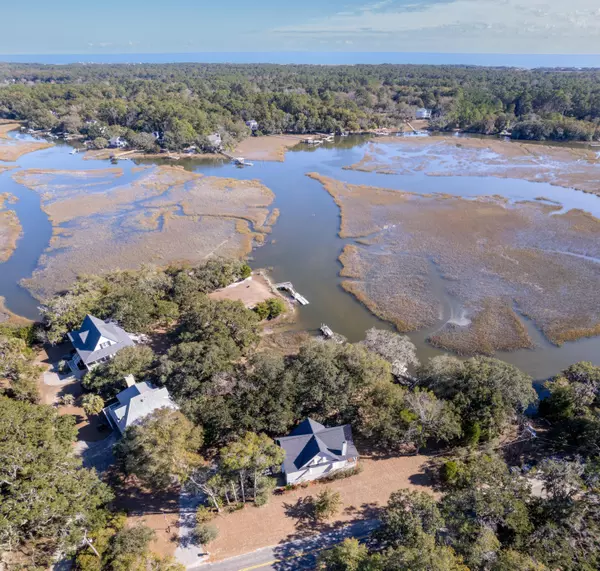Bought with Carolina Estates Realty
$887,250
$899,500
1.4%For more information regarding the value of a property, please contact us for a free consultation.
8513 Oyster Factory Rd Edisto Island, SC 29438
4 Beds
2.5 Baths
2,086 SqFt
Key Details
Sold Price $887,250
Property Type Single Family Home
Sub Type Single Family Detached
Listing Status Sold
Purchase Type For Sale
Square Footage 2,086 sqft
Price per Sqft $425
Subdivision Shergoult
MLS Listing ID 24002700
Sold Date 03/22/24
Bedrooms 4
Full Baths 2
Half Baths 1
Year Built 2007
Lot Size 0.680 Acres
Acres 0.68
Property Description
Welcome to 8513 Oyster Factory Road! Situated on the spectacular historical site of the Old Oyster Factory, this one owner home is located at the end of the road. It features breathtaking views of Fishing Creek, framed by majestic Live Oaks & a generous front porch to enjoy the tranquil surroundings. The old private boat ramp lined w/ oyster shells located out your back door provides quick & easy access to the creek! An adjacent short dock & boat float enable hours of crabbing & fishing. A carefully designed floorplan captures everything you need in a small footprint for casual living & entertaining. Enter into an open floorplan to the family room, dining & kitchen w/ abundant storage & peek-a-boo washer & dryer. The primary bedroom w/ large ensuite & a half bath are on the main floor.There is an interior entrance from underneath the house as well as a handy one stop elevator to assist family and friends with their luggage. The second floor offers a comfortable landing, 3 spacious bedrooms (or you may choose to use one as a home office or studio), and a spacious full bathroom with double sink vanities. The owner's attention to detail includes stand up attic space, as well as flooring and walling in of each space to ensure every inch is useable. In addition, special electrical notification switches have been added in the family room and primary bedroom to alert lights are on under the house. There is a code locking door upstairs that the owner created to be used as a private office. This space is perfect for an office, bunker or fort area for the kids! Moving to underneath the home, there is a remote-controlled two car garage with ample room for a golf cart, RO system, hot water heater, elevated HVAC, a workshop area and loads of storage options. There's an additional open area for a small boat, or perfect for Oyster Roasts and/or Low Country Boil entertaining!
This home features fresh new wall paint, baseboards and some trim 2024, pressure washing, landscaping & boat ramp tree trimming 2024, new roof 2021, refurbished wood floors 2021, masonry decking, quartz with recycled glass kitchen countertops, ADT security, ample electrical outlets, irrigation, power and water to dock and a stainless steel boat launching mechanism.
A great location, this home is only 6.8 miles to Edisto Beach, close to shopping and local restaurants, as well as many attractions such as Botany Bay Wildlife Management Area, The Edisto Museum and more!
This 2,070 sq ft home has everything you need just as it is! Don't delay! Memories are waiting for you!
Location
State SC
County Charleston
Area 26 - Edisto Island
Rooms
Primary Bedroom Level Lower
Master Bedroom Lower
Interior
Interior Features Ceiling - Smooth, Elevator, Kitchen Island, Ceiling Fan(s), Eat-in Kitchen, Family, Office, Pantry, Separate Dining
Heating Electric
Cooling Central Air
Flooring Ceramic Tile, Laminate, Wood
Fireplaces Number 1
Fireplaces Type Family Room, One
Exterior
Exterior Feature Dock - Existing, Dock - Floating, Lawn Irrigation
Garage Spaces 2.0
Community Features Boat Ramp, Security
Utilities Available Dominion Energy
Waterfront Description Marshfront,Tidal Creek
Roof Type Architectural
Porch Deck, Front Porch, Porch - Full Front
Total Parking Spaces 2
Building
Lot Description .5 - 1 Acre, Level
Story 2
Foundation Raised, Pillar/Post/Pier
Sewer Septic Tank
Water Well
Architectural Style Cottage
Level or Stories Two
New Construction No
Schools
Elementary Schools Jane Edwards
Middle Schools Baptist Hill
High Schools Baptist Hill
Others
Financing Cash,Conventional
Special Listing Condition Flood Insurance
Read Less
Want to know what your home might be worth? Contact us for a FREE valuation!

Our team is ready to help you sell your home for the highest possible price ASAP






