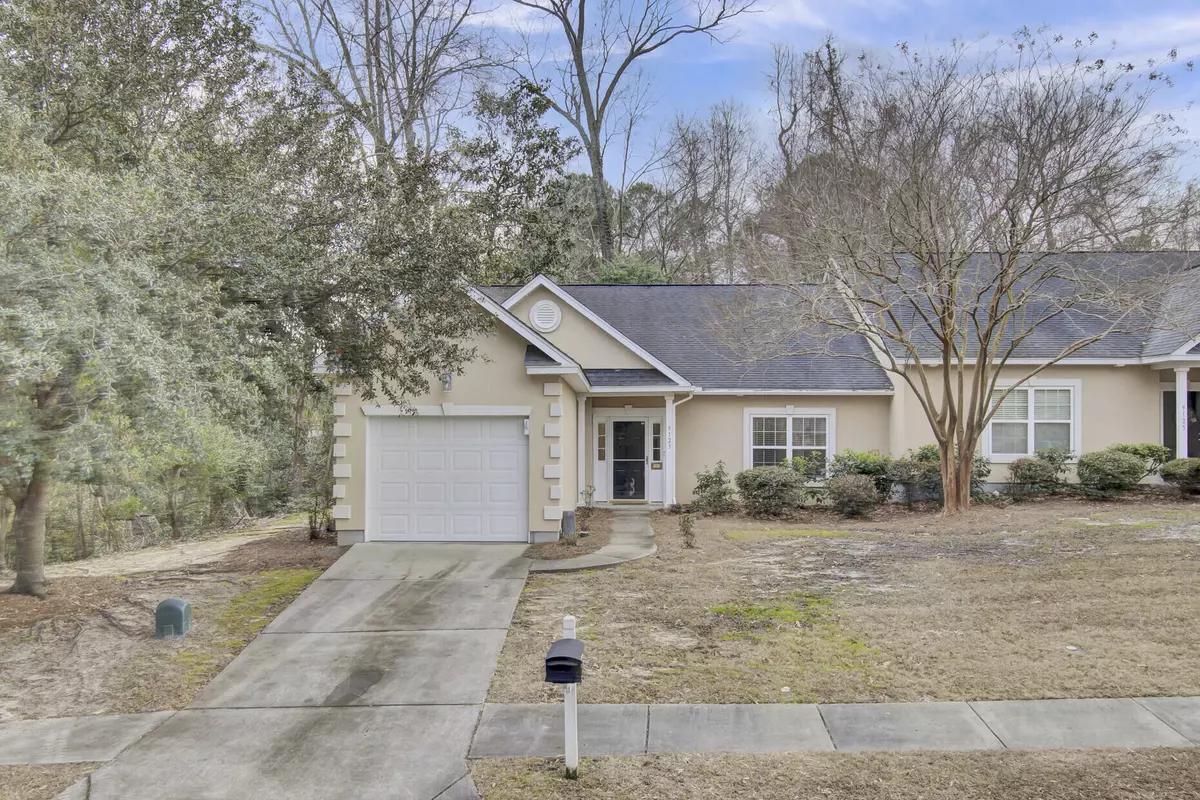Bought with The Boulevard Company, LLC
$305,000
$310,000
1.6%For more information regarding the value of a property, please contact us for a free consultation.
9123 Woodcreek Ct North Charleston, SC 29406
2 Beds
2 Baths
1,503 SqFt
Key Details
Sold Price $305,000
Property Type Single Family Home
Sub Type Single Family Attached
Listing Status Sold
Purchase Type For Sale
Square Footage 1,503 sqft
Price per Sqft $202
Subdivision Elms Of Charleston
MLS Listing ID 24002172
Sold Date 03/12/24
Bedrooms 2
Full Baths 2
Year Built 2006
Lot Size 5,227 Sqft
Acres 0.12
Property Description
Welcome to this beautifully updated home in the sought-after Elms of Charleston, a vibrant 55+ community designed for active adults. This exceptional property boasts modern amenities, a peaceful setting, and a prime location, offering the perfect blend of comfort, style, and convenience. Enjoy a generously sized master bedroom and a large living room seamlessly connected to the dining area, providing ample space for relaxation and entertainment. The home has been recently revitalized with all new flooring and fresh paint throughout, showcasing a contemporary look and feel.Step into the screened-in porch for a tranquil retreat, surrounded by lush trees, offering privacy and a serene backdrop for your morning coffee or evening relaxation.Residents benefit from an array of facilities including a clubhouse, a pickleball court, and a swimming pool, fostering a lively and engaged community. Situated conveniently near shopping centers, diverse dining options, and just a short drive to the historic charm of downtown Summerville and the vibrant city life of Downtown Charleston. The Elms of Charleston is not just a home, but a lifestyle. With its well-maintained grounds, active community events, and proximity to cultural and recreational activities, you'll find a perfect balance of social engagement and peaceful living.
Location
State SC
County Charleston
Area 32 - N.Charleston, Summerville, Ladson, Outside I-526
Rooms
Master Bedroom Walk-In Closet(s)
Interior
Interior Features Ceiling - Smooth, Living/Dining Combo
Heating Electric
Cooling Central Air
Fireplaces Number 1
Fireplaces Type Living Room, One
Exterior
Garage Spaces 1.0
Community Features Clubhouse, Gated, Lawn Maint Incl, Pool
Roof Type Asphalt
Porch Screened
Total Parking Spaces 1
Building
Story 1
Foundation Slab
Sewer Public Sewer
Water Public
Level or Stories One
New Construction No
Schools
Elementary Schools A. C. Corcoran
Middle Schools Deer Park
High Schools Stall
Others
Financing Any
Special Listing Condition 55+ Community, Probate Listing
Read Less
Want to know what your home might be worth? Contact us for a FREE valuation!

Our team is ready to help you sell your home for the highest possible price ASAP



