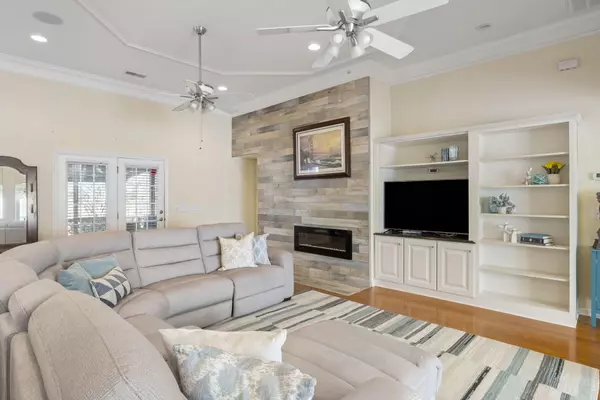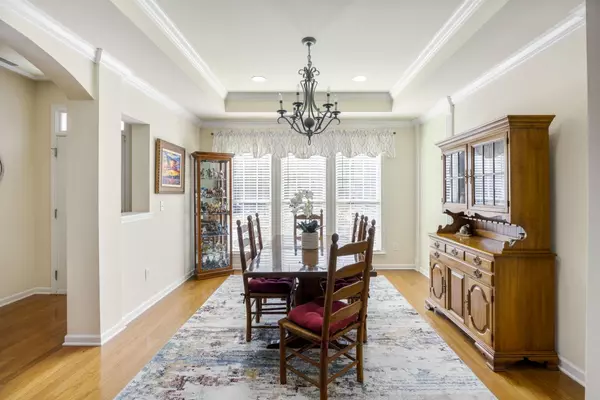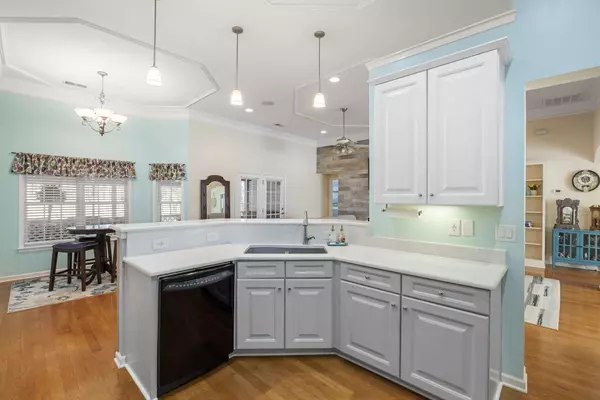Bought with Realty ONE Group Coastal
$375,000
$375,000
For more information regarding the value of a property, please contact us for a free consultation.
174 Sweet Alyssum Dr Ladson, SC 29456
4 Beds
3 Baths
2,165 SqFt
Key Details
Sold Price $375,000
Property Type Single Family Home
Sub Type Single Family Detached
Listing Status Sold
Purchase Type For Sale
Square Footage 2,165 sqft
Price per Sqft $173
Subdivision Summer Park
MLS Listing ID 24003228
Sold Date 03/22/24
Bedrooms 4
Full Baths 3
Year Built 2005
Lot Size 10,890 Sqft
Acres 0.25
Property Description
Move-in-ready with excellent neighborhood amenities! Foyer greets you with hardwood floors and open flexible floor plan. Oversized living room with built-ins and electric fireplace. Formal dining room plus formal living room with french doors, perfect for office or private den. Updated kitchen boasts pantry and stainless steel appliances. Sunroom (or 4th bedroom) features lots of light, plantation shutters and custom closet system. Primary bedroom is on the main floor with double tray ceiling. Huge primary bath with dual-sink vanity, linen closet, large shower and walk-in closet. Screened porch, covered porch, shed and full privacy fence provide the perfect outdoor oasis. Third bedroom upstairs with en suite bath. Two-car attached. New roof in 2022 with architectural shingles.Neighborhood pool and playground is walking distance, just around the corner. Convenient location with several grocery stores nearby and two hospitals within five miles.
Location
State SC
County Dorchester
Area 62 - Summerville/Ladson/Ravenel To Hwy 165
Rooms
Primary Bedroom Level Lower
Master Bedroom Lower Walk-In Closet(s)
Interior
Interior Features Ceiling - Smooth, High Ceilings, Family, Formal Living, Pantry, Separate Dining
Heating Heat Pump, Natural Gas
Cooling Central Air
Flooring Ceramic Tile, Wood
Fireplaces Number 1
Fireplaces Type Living Room, One, Other (Use Remarks)
Laundry Laundry Room
Exterior
Garage Spaces 2.0
Fence Privacy, Fence - Wooden Enclosed
Community Features Clubhouse, Park, Pool
Utilities Available Dominion Energy, Summerville CPW
Roof Type Architectural
Porch Covered, Front Porch, Screened
Total Parking Spaces 2
Building
Lot Description High, Interior Lot
Story 2
Foundation Slab
Sewer Public Sewer
Water Public
Architectural Style Traditional
Level or Stories Two
New Construction No
Schools
Elementary Schools Dr. Eugene Sires Elementary
Middle Schools Oakbrook
High Schools Ashley Ridge
Others
Financing Any,Cash,Conventional,FHA
Read Less
Want to know what your home might be worth? Contact us for a FREE valuation!

Our team is ready to help you sell your home for the highest possible price ASAP






