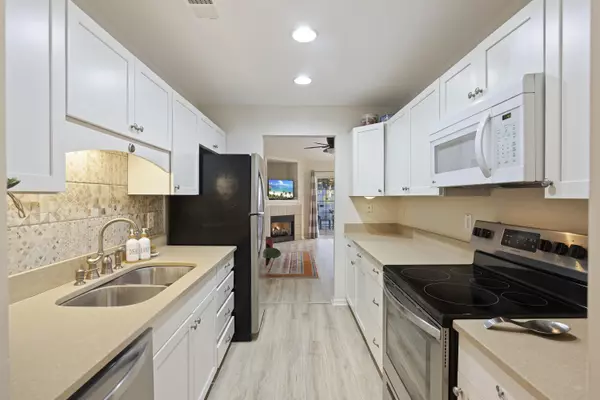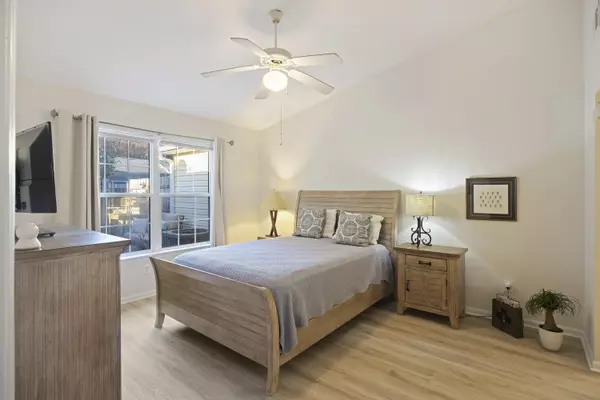Bought with Matt O'Neill Real Estate
$395,000
$399,900
1.2%For more information regarding the value of a property, please contact us for a free consultation.
1244 Apex Ln Charleston, SC 29412
2 Beds
2 Baths
1,086 SqFt
Key Details
Sold Price $395,000
Property Type Single Family Home
Sub Type Single Family Attached
Listing Status Sold
Purchase Type For Sale
Square Footage 1,086 sqft
Price per Sqft $363
Subdivision Meridian Place
MLS Listing ID 24005017
Sold Date 03/28/24
Bedrooms 2
Full Baths 2
Year Built 2003
Lot Size 2,613 Sqft
Acres 0.06
Property Description
Welcome to your new home in the heart of James Island's sought-after Meridian Place! This charming single-story townhouse offers a perfect blend of modern upgrades and comfortable living spaces, including a screened-in porch! This home's upgrades include quartz kitchen countertops and a tasteful backsplash, recently replaced hardwood floors, beautiful ceramic tile patio, smoothed ceilings, gas logs (natural gas fireplace), replaced water heater (2019), landscaping (e.g. magnolias, hydrangeas, etc), front yard irrigation system, stainless steel appliances (2019 - like new), French drain in the backyard, gutters + screen guards, newer HVAC (2019), and more! As you step inside, you will immediately notice the hardwood floors throughout the home, which add warmth and sophistication, creating a seamless flow from room to room. The luminous front room is perfect for dining with friends and family and enjoying the occasional game night. Just steps away you'll find the kitchen which offers plenty of cabinetry, stainless steel appliances, Tuscany-inspired tile backsplash, some under-cabinet lighting, and sleek stone countertops perfect for your culinary adventures. Stepping further into the home you'll find the living room with a vaulted ceiling and gas fireplace. This area is spacious and can be arranged according to your own creative style and needs. From here you'll pass through the sliding glass door and make your way outside onto your screened-in porch, where you can enjoy the serene Lowcountry breeze as you sip your morning coffee or enjoy some evening relaxation. You will no doubt appreciate being one of the FEW townhomes in the community with this screened-in area during the warmer months! Ceramic tiles span the patio area to add an elegant touch to your outdoor experience. This townhome also does not have any neighbors directly behind it or across from it, making it uniquely situated within the neighborhood for added privacy and serene views. The right-side gate in the backyard can also open halfway at the top to offer a peaceful window to the pond and fountain. You'll also find a spacious storage closet outside as well, in addition to floored storage space available in the attic. As you come back inside to rest, you have 2 generously sized bedrooms, each with an attached full bathroom. The master bath features a separate garden tub for relaxation, and a step-in shower for getting ready in the mornings. Meridian Place offers a fantastic community atmosphere with convenient access to local amenities, including James Island County Park, Folly Beach, restaurants, and only 6 mile drive to downtown Charleston! Whether you're a first-time homebuyer or looking to downsize, this townhome is a rare gem that combines modern upgrades with the charming energy of James Island living. Schedule your showing Today!
Location
State SC
County Charleston
Area 21 - James Island
Rooms
Primary Bedroom Level Lower
Master Bedroom Lower Ceiling Fan(s), Garden Tub/Shower, Walk-In Closet(s)
Interior
Interior Features Ceiling - Cathedral/Vaulted, Ceiling - Smooth, Walk-In Closet(s), Family, Entrance Foyer, Living/Dining Combo
Heating Heat Pump
Cooling Central Air
Flooring Ceramic Tile, Wood
Fireplaces Number 1
Fireplaces Type Family Room, Gas Log, One
Laundry Laundry Room
Exterior
Fence Privacy
Community Features Lawn Maint Incl, Tennis Court(s), Trash, Walk/Jog Trails
Roof Type Asphalt
Porch Covered, Screened
Building
Lot Description Level
Story 1
Foundation Slab
Sewer Public Sewer
Water Public
Level or Stories One
New Construction No
Schools
Elementary Schools James Island
Middle Schools Camp Road
High Schools James Island Charter
Others
Financing Cash,Conventional,FHA,VA Loan
Read Less
Want to know what your home might be worth? Contact us for a FREE valuation!

Our team is ready to help you sell your home for the highest possible price ASAP






