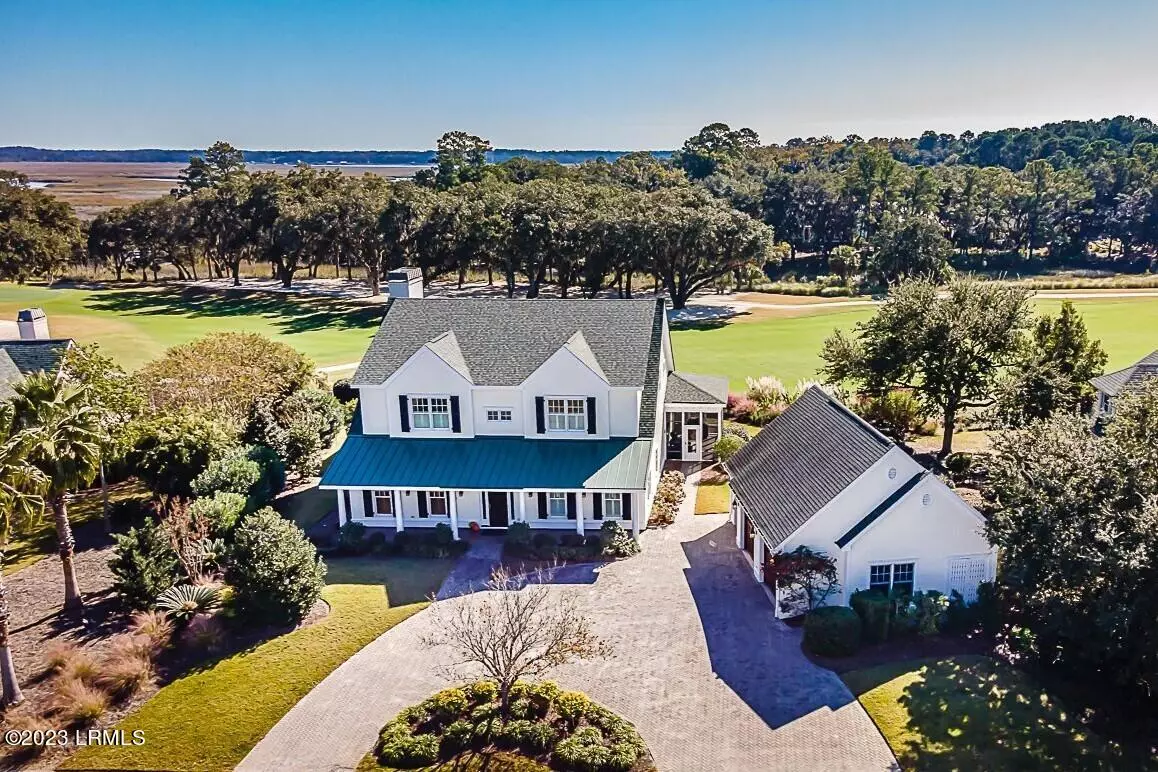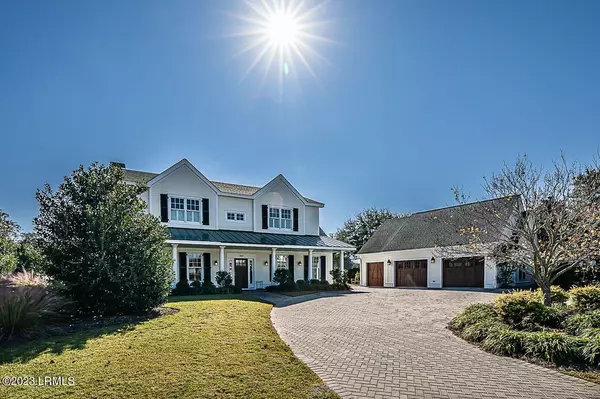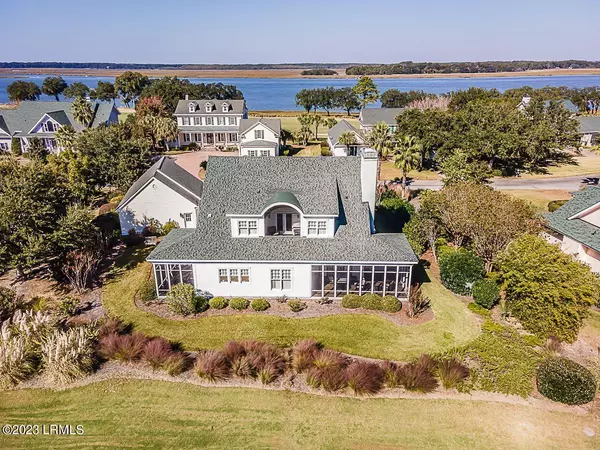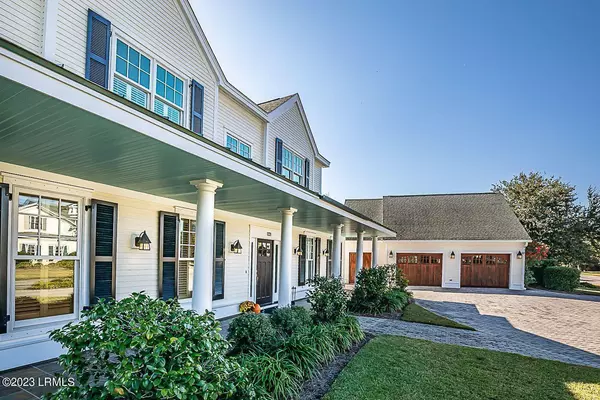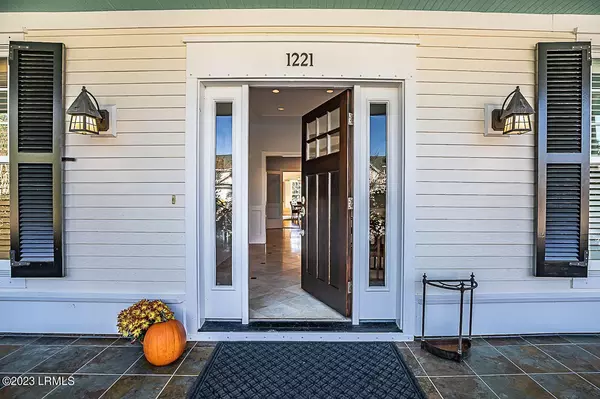$1,200,000
$1,200,000
For more information regarding the value of a property, please contact us for a free consultation.
1221 Big Dataw PT Point Dataw Island, SC 29920
3 Beds
5 Baths
4,159 SqFt
Key Details
Sold Price $1,200,000
Property Type Single Family Home
Sub Type Single Family Residence
Listing Status Sold
Purchase Type For Sale
Square Footage 4,159 sqft
Price per Sqft $288
MLS Listing ID 182845
Sold Date 04/01/24
Style Two Story
Bedrooms 3
Full Baths 3
Half Baths 2
Originating Board Lowcountry Regional MLS
Year Built 2007
Lot Size 0.394 Acres
Acres 0.39
Lot Dimensions 17150.0
Property Description
Discover the epitome of luxury living in this custom designed home on Dataw Island. Welcome to 1221 Big Dataw Point where casual elegance best describes this immaculate property. Offering spacious and airy rooms, 10-foot ceilings, and an abundance of natural lighting. From the moment you enter the double foyer you will immediately notice the attention to detail and high-end finishes and selections. The heart of this home is the grand, well-appointed gourmet kitchen. Featuring top-of-the-line appliances which include Viking and Subzero and a large walk-in butler's pantry with elevator. You will fall in love with your Subzero wine cooler offering a storage capacity of over 160 bottles. The cherry, shaker style cabinetry, large island, and custom wood ceiling adds a touch of sophistication to this showpiece. Entertaining family and friends will be a breeze with the open living of the Dining and Living Rooms. The Living Room includes a wet bar, gas fireplace and access to a large screened porch off the back of the home. An oversized office/den with solid cherry flooring, custom cabinetry and built in desk is the perfect place to relax and unwind. Visiting guests and family will love staying in the first-floor bedroom with ensuite bath. Head up the grand staircase where you will find the primary owner's suite. This 30' x 15' oasis features a private den/office with a cozy gas fireplace and reading nooks with views. Your private screened balcony will quickly become a favorite to watch the glorious sunrise over the water each morning. The primary Bath includes a powder room with a bidet, and a separate Spa bath with soaking tub and large custom tile shower and his and her vanities. Two walk-in closets, one with a dressing area, and built-in cabinetry complete the suite. The laundry area includes private elevator access, and is located off the primary suite. Completing the second floor you will also find a guest bedroom with ensuite bath and a convenient walk-up attic with lots of storage. The outdoor living space features two screened porches and provides the perfect backdrop to take in the panoramic golf course and water views. Custom landscaping, a circular paved driveway and detached, oversized, column-free two car garage and golf cart garage complete this property. A full detailed list of special features and upgrades can be found in the document section. A rare find, make your dream of owning an elegant and comfortable home on Dataw Island in an exquisite area a reality. As a resident of Dataw Island, you will have access to lifestyle amenities including a resort pool, two 18-hole championship golf courses, 8 tennis courts, a full-service marina, pickleball courts, bocce, an art center and more. Located just six miles from the beautiful historic downtown Beaufort and the pristine beaches of Hunting Island State Park. Membership in Dataw Island Club is required.
Location
State SC
County Beaufort
Interior
Heating Electric, Heat Pump
Cooling Electric, Heat Pump
Fireplaces Type Gas, Living Room, Master Bedroom
Fireplace Yes
Exterior
Exterior Feature Outdoor Grill, Golf Cart Garage, Hurricane Shutters, Irrigation System, Porch, Propane Tank - Leased, Screened Porch, Thermo-Panes
Community Features Pickleball, Croquet, Bocce, Tennis Court(s), Garden, Fitness Center, Dog Park, Dock, Membership may be required, Marina, Golf, Pool, Playground, Boat Landing, Boat Storage, Clubhouse, Walking Trail, Security Gate, Storage Lot
Waterfront Description None
Building
Foundation Slab
Water Public
Architectural Style Two Story
Others
Tax ID R300-005-00a-0618-0000
Acceptable Financing VA Loan, Cash, FHA, Conventional
Listing Terms VA Loan, Cash, FHA, Conventional
Read Less
Want to know what your home might be worth? Contact us for a FREE valuation!

Our team is ready to help you sell your home for the highest possible price ASAP



