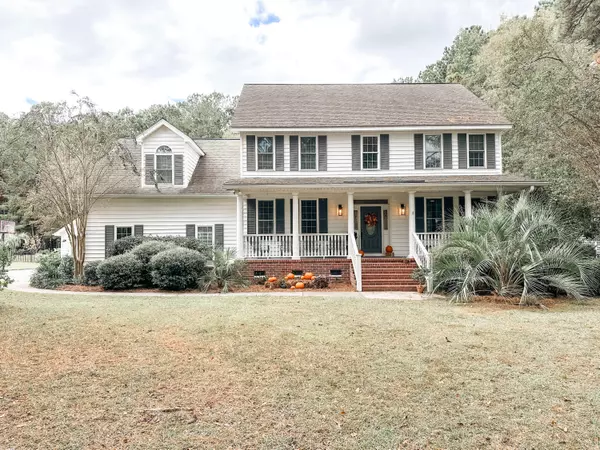Bought with Brand Name Real Estate
$700,000
$700,000
For more information regarding the value of a property, please contact us for a free consultation.
5277 Alpine Dr Summerville, SC 29483
4 Beds
2.5 Baths
3,061 SqFt
Key Details
Sold Price $700,000
Property Type Single Family Home
Sub Type Single Family Detached
Listing Status Sold
Purchase Type For Sale
Square Footage 3,061 sqft
Price per Sqft $228
Subdivision The Summit
MLS Listing ID 24003054
Sold Date 04/03/24
Bedrooms 4
Full Baths 2
Half Baths 1
Year Built 2001
Lot Size 0.810 Acres
Acres 0.81
Property Description
Welcome to this charming 4-bedroom, 2.5-bathroom home nestled on a spacious 0.8-acre lot in the heart of Summerville in the highly sought after The Summit. As you approach, you'll be greeted by a full front porch, perfect for enjoying morning coffee or evening sunsets. Step inside to discover a beautifully redone interior, offering both modern amenities and classic charm.The main level features a thoughtfully redesigned layout, including a spacious living room ideal for entertaining guests or relaxing with family. The adjacent dining area provides ample space for gatherings and seamlessly flows into the bright kitchen. The sunroom off the back has so much natural light perfect for an office or craft room. Walk up the grand stairway to find the 4 bedrooms and 2 full baths.The primary suite has 2 walk-in closets and a ensuite bathroom with double sinks and a separate tub and shower. Down the hall you will find the other 3 bedrooms and the other full bathroom. Make sure you check out the workshop attached to the detached 3rd and 4th car garage. They have your gardens prepped and ready for you to plant all of the fruits, veggies, and herbs you could need. Don't miss the grape bushes on the side of the garage. This massive backyard had so much space to make it the yard of your dreams. **BRAND NEW ROOF**
Location
State SC
County Dorchester
Area 63 - Summerville/Ridgeville
Rooms
Primary Bedroom Level Upper
Master Bedroom Upper Ceiling Fan(s), Garden Tub/Shower, Multiple Closets, Split, Walk-In Closet(s)
Interior
Interior Features Ceiling - Smooth, Garden Tub/Shower, Kitchen Island, Walk-In Closet(s), Ceiling Fan(s), Bonus, Eat-in Kitchen, Family, Entrance Foyer, Great, Office, Pantry, Separate Dining, Sun
Heating Electric
Cooling Central Air
Flooring Laminate, Vinyl, Wood
Fireplaces Number 1
Fireplaces Type Great Room, One
Laundry Laundry Room
Exterior
Garage Spaces 4.0
Utilities Available Dominion Energy, Dorchester Cnty Water and Sewer Dept
Roof Type Architectural
Porch Deck, Patio, Front Porch, Porch - Full Front
Total Parking Spaces 4
Building
Lot Description .5 - 1 Acre, Wooded
Story 2
Foundation Crawl Space
Sewer Public Sewer
Water Public
Architectural Style Traditional
Level or Stories Two
New Construction No
Schools
Elementary Schools Alston Bailey
Middle Schools Alston
High Schools Summerville
Others
Financing Cash,Conventional,FHA,VA Loan
Read Less
Want to know what your home might be worth? Contact us for a FREE valuation!

Our team is ready to help you sell your home for the highest possible price ASAP






