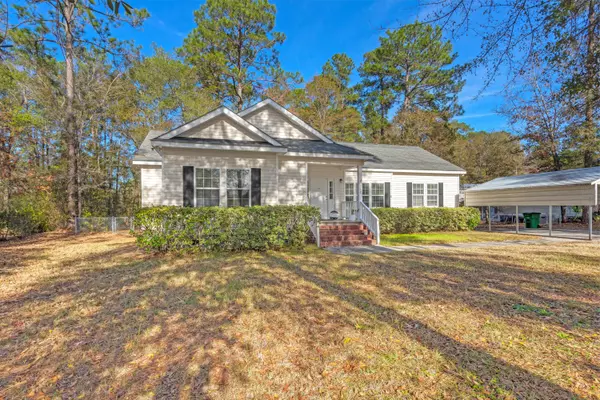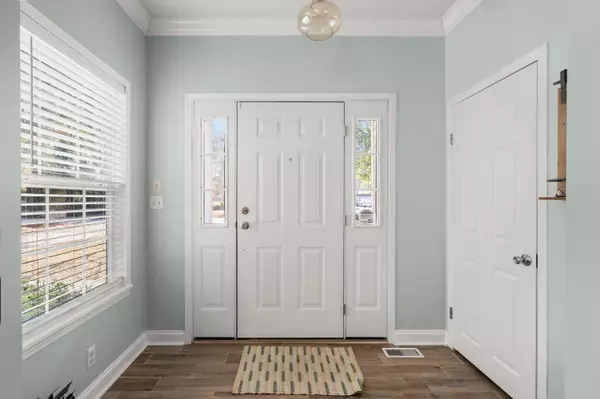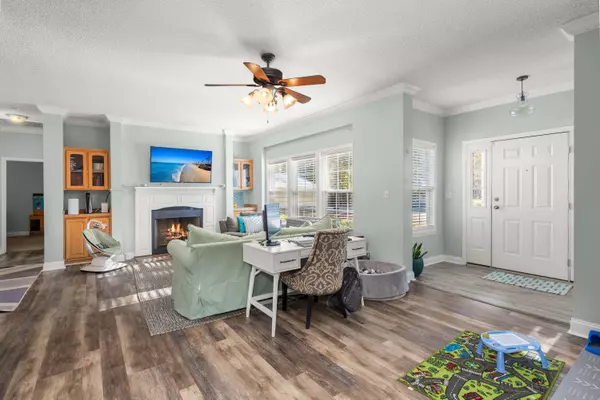Bought with NONMEMBER LICENSEE
$315,000
$315,000
For more information regarding the value of a property, please contact us for a free consultation.
552 Otis Rd Walterboro, SC 29488
3 Beds
2.5 Baths
2,021 SqFt
Key Details
Sold Price $315,000
Property Type Single Family Home
Sub Type Single Family Detached
Listing Status Sold
Purchase Type For Sale
Square Footage 2,021 sqft
Price per Sqft $155
Subdivision Longleaf
MLS Listing ID 23027999
Sold Date 04/02/24
Bedrooms 3
Full Baths 2
Half Baths 1
Year Built 2007
Lot Size 0.500 Acres
Acres 0.5
Property Description
**Seller will contribute up to $10K towards buyer's closing costs, with an acceptable offer and as part of the sales contract.** This inviting home is nestled on a large half-acre lot in a quiet neighborhood. The property backs up to a wooded area for added privacy. As you enter, you're greeted by attractive laminate flooring, crown molding, and a spacious open floor plan with abundant natural light and a great flow for entertaining and everyday living. You'll find built-in cabinets in the family room. The kitchen boasts stainless steel appliances, magnetic child-proofed cabinets, a large breakfast bar, and ample cabinet and counter space. Refrigerator to convey, with an acceptable offer and as part of the sales contract.Located next to the kitchen is a laundry room with an adjacent large storage room. The spacious master bedroom features a huge walk-in closet with built-in sit down vanity and a large and luxurious en suite bathroom with wood-look ceramic tile flooring, a cozy fireplace, a built-in bench with storage, a dual vanity, a separate water closet, a deep-soaking garden tub, a separate walk-in shower with bench seat, and a convenient laundry drop that connects directly to the laundry room. The rest of the bedrooms are also spacious in size with large closets. Back in the living area a child-proofed sliding glass door leads out back. The screened-in porch and large fenced-in backyard will be perfect for grilling out, entertaining, or watching the kids and/or pets play. Conveniently located near Historic Downtown Walterboro and I-95. Come see your new home, today!
Location
State SC
County Colleton
Area 82 - Cln - Colleton County
Region None
City Region None
Rooms
Primary Bedroom Level Lower
Master Bedroom Lower Ceiling Fan(s), Garden Tub/Shower, Walk-In Closet(s)
Interior
Interior Features Ceiling - Blown, High Ceilings, Garden Tub/Shower, Walk-In Closet(s), Ceiling Fan(s), Eat-in Kitchen, Entrance Foyer, Great, Living/Dining Combo
Heating Electric, Heat Pump
Cooling Central Air
Flooring Ceramic Tile, Laminate
Fireplaces Number 1
Fireplaces Type Bath, One
Laundry Laundry Room
Exterior
Fence Fence - Metal Enclosed
Utilities Available City of Walterboro, Coastal Elec Coop
Roof Type Asphalt
Porch Front Porch, Screened
Total Parking Spaces 1
Building
Lot Description .5 - 1 Acre
Story 1
Foundation Crawl Space
Sewer Septic Tank
Water Public
Architectural Style Ranch
Level or Stories One
New Construction No
Schools
Elementary Schools Northside Elementary
Middle Schools Colleton
High Schools Colleton
Others
Financing Any,Cash,Conventional,FHA,VA Loan
Read Less
Want to know what your home might be worth? Contact us for a FREE valuation!

Our team is ready to help you sell your home for the highest possible price ASAP






