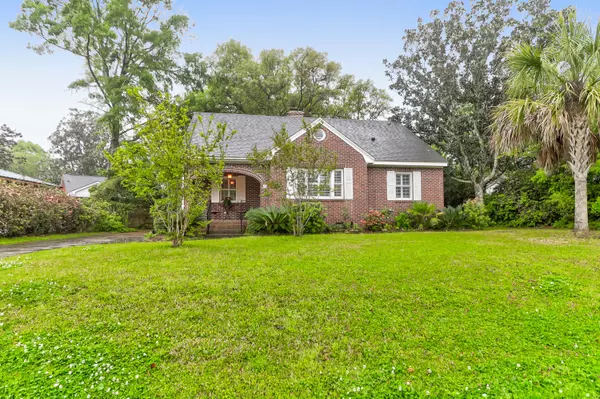Bought with The Boulevard Company, LLC
$888,000
$899,000
1.2%For more information regarding the value of a property, please contact us for a free consultation.
7 Charlestowne Rd Charleston, SC 29407
3 Beds
2 Baths
1,973 SqFt
Key Details
Sold Price $888,000
Property Type Single Family Home
Sub Type Single Family Detached
Listing Status Sold
Purchase Type For Sale
Square Footage 1,973 sqft
Price per Sqft $450
Subdivision South Windermere
MLS Listing ID 24008519
Sold Date 04/29/24
Bedrooms 3
Full Baths 2
Year Built 1953
Lot Size 8,276 Sqft
Acres 0.19
Property Description
Amazing opportunity to purchase a classic renovated home in the highly sought after South Windermere neighborhood, West of the Ashley. This location is a short 5-minute drive to downtown Charleston and MUSC. Enjoy the ease of walking distance to restaurants, Normandy Bakery, Earthfare grocery, spas, shopping and a quick trip to the Greenway and the lively Avondale area. St Andrews School of Math and Science is a short walk down the street from your new home.The current owner has made many upgrades and improvements. These improvements include replacing the sub floor and most floor joists and installing beautiful real hardwood flooring downstairs, to include the kitchen, and upstairs. All hardwood except for bathrooms. No carpet in this home. The kitchen is completelyrenovated with Bosch appliances to include the refrigerator, dishwasher, microwave, and a 5 burner gas stove with electric oven. Notice the beautiful new custom cabinets with soft close doors and drawers, new quartz countertops, a large kitchen island with seating, new farm sink, new tile surround, new chandelier lighting and can lights.There is an included dining area here as well.
Off of the kitchen through the French doors is a fabulous 10x17 screened porch to enjoy entertaining or relaxing in the nice Charleston weather. The screen porch has a vaulted Charleston blue ceiling overlooking the cute backyard. There is a walkway from the drive to a nice patio area, a backdoor for bringing in the groceries and a pathway to a fabulous storage shed to keep your lawn equipment or beach items. The landscaped yard is fenced and private from the neighbors with plenty of pet friendly turf green space to play and grill out.
Back inside there is a separate dining room with a new chandelier or a home office, and a generously sized family room with new can lighting and plenty of sunlight. There is a remote controlled gas fireplace that has a new tile surround.
Continuing through the home there are two generously sized bedrooms downstairs with a shared renovated bath with new lighting. Upstairs is the large primary suite with a walk-in closet and extra attic storage. The primary bathroom is fully renovated with a stand-alone marble tile shower and soaking tub. The large laundry room is off the primary bath with lots of storage as well. The primary suite also has extra space to create your own sitting and relaxation area.
The roof is 2012 and the main A/C unit is 2018 and upstairs a 2014. Other improvements include new plantation shutters or cordless shades on all windows, new vent grates throughout, new tankless gas water heater, new deck lighting, new toilets up and down and freshly painted throughout. The crawl space is encapsulated with a solar blanket and new wrapping on the duct work.
South Windermere does not come to the market often. Now is your chance to make this adorable home your own.
A $2,500 lender credit is available and will be applied towards the buyer's closing costs and pre-paids if the buyer chooses to use the seller's preferred lender. This credit is in addition to any negotiated seller concessions.
Location
State SC
County Charleston
Area 11 - West Of The Ashley Inside I-526
Rooms
Primary Bedroom Level Upper
Master Bedroom Upper Ceiling Fan(s), Multiple Closets, Walk-In Closet(s)
Interior
Interior Features Ceiling - Cathedral/Vaulted, Ceiling - Smooth, Garden Tub/Shower, Kitchen Island, Walk-In Closet(s), Eat-in Kitchen, Family, Pantry, Separate Dining, Utility
Heating Heat Pump, Natural Gas
Cooling Central Air
Flooring Ceramic Tile, Wood
Fireplaces Number 1
Fireplaces Type Family Room, Gas Log, One
Laundry Laundry Room
Exterior
Fence Fence - Metal Enclosed, Privacy, Fence - Wooden Enclosed
Community Features Trash
Utilities Available Carolina Water Service, Dominion Energy
Roof Type Architectural
Porch Front Porch, Screened
Building
Lot Description 0 - .5 Acre, High
Story 2
Foundation Crawl Space
Sewer Public Sewer
Water Public
Architectural Style Cottage, Craftsman
Level or Stories One and One Half, Two
New Construction No
Schools
Elementary Schools St. Andrews
Middle Schools C E Williams
High Schools West Ashley
Others
Financing Any
Special Listing Condition Flood Insurance
Read Less
Want to know what your home might be worth? Contact us for a FREE valuation!

Our team is ready to help you sell your home for the highest possible price ASAP






