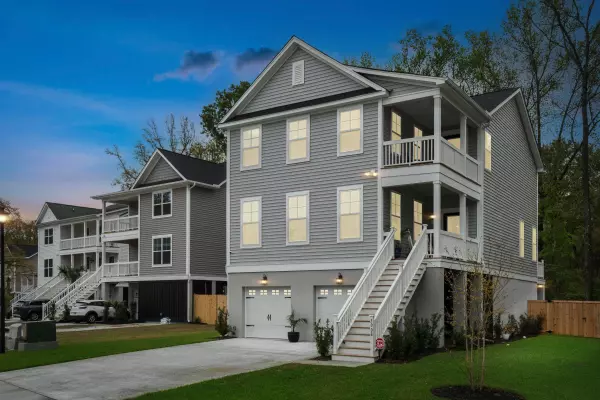Bought with The Cassina Group
$785,000
$784,900
For more information regarding the value of a property, please contact us for a free consultation.
5008 Gum Tree Ln Johns Island, SC 29455
4 Beds
3.5 Baths
2,785 SqFt
Key Details
Sold Price $785,000
Property Type Single Family Home
Sub Type Single Family Detached
Listing Status Sold
Purchase Type For Sale
Square Footage 2,785 sqft
Price per Sqft $281
Subdivision The Retreat At Brownswood
MLS Listing ID 24007784
Sold Date 05/01/24
Bedrooms 4
Full Baths 3
Half Baths 1
Year Built 2022
Lot Size 8,712 Sqft
Acres 0.2
Property Description
This year-old Elevated home is located in an X flood zone and the owners have added break-away walls with a split HVAC system to make the garage area heated & cooled space - what an amazing bonus that can be a home gym, workshop, entertainment area, etc. Now onto this gorgeous home which is in pristine condition....the main floor features an open floor plan with a chef's kitchen with gorgeous quartz counters, custom backsplash, stainless steel farmhouse sink & more...PLUS hardwood floors, crown moulding, upgraded lighting, gas fireplace & screened porch with grilling deck. The spacious primary bedroom is on the main floor & has lots of natural light & the bathroom has a walk-in shower & soaking tub. Upstairs there are 3 more bedrooms, 2 baths, large loft, office & laundry. Come today!Located in The Retreat at Brownswood, the home has an amazing Johns Island location close to the all the restaurants and shops on Maybank Highway. The home is 2785 sq feet and the downstairs heated & cooled space is NOT included in the square footage.
The back yard has been fenced in with a new fence and great wooded views behind the home. A patio area is perfect for outdoor entertaining. Under the home is heated & cooled space that can be used for a home gym, workshop, entertainment area, etc., plus still function as a garage. Built-in cabinetry is included in the garage and the yard has full irrigation.
The main floor is spacious and open with hardwood floors, gas fireplace, upgraded lighting, crown moulding & more. The Chef's kitchen features white cabinets, quartz counters, custom backsplash, high-end appliances, stainless steel farmhouse sink and a large pantry area. The primary bedroom is on the main floor and has lots of natural light and the bathroom has a walk-in shower with tiled walls and a garden soaking tub.
Upstairs there is a large loft area, 3 bedrooms, 2 full bathrooms and a laundry room. So plenty of space for that home office everyone needs in today's busy world.
This home will not last long so call for a showing today!
Location
State SC
County Charleston
Area 23 - Johns Island
Rooms
Primary Bedroom Level Lower
Master Bedroom Lower Ceiling Fan(s), Garden Tub/Shower, Walk-In Closet(s)
Interior
Interior Features Ceiling - Cathedral/Vaulted, Ceiling - Smooth, High Ceilings, Garden Tub/Shower, Kitchen Island, Walk-In Closet(s), Family, Entrance Foyer, Living/Dining Combo, Loft, Media, Pantry, Utility
Heating Natural Gas
Cooling Central Air
Flooring Ceramic Tile, Wood
Fireplaces Number 1
Fireplaces Type Family Room, Gas Log, One
Laundry Laundry Room
Exterior
Exterior Feature Balcony
Garage Spaces 5.0
Fence Fence - Wooden Enclosed
Community Features Trash
Utilities Available Berkeley Elect Co-Op, Charleston Water Service, Dominion Energy, John IS Water Co
Roof Type Architectural
Porch Screened
Total Parking Spaces 5
Building
Lot Description Wooded
Story 2
Foundation Raised
Sewer Public Sewer
Water Public
Architectural Style Charleston Single, Traditional
Level or Stories 3 Stories
New Construction No
Schools
Elementary Schools Angel Oak
Middle Schools Haut Gap
High Schools St. Johns
Others
Financing Any
Read Less
Want to know what your home might be worth? Contact us for a FREE valuation!

Our team is ready to help you sell your home for the highest possible price ASAP






