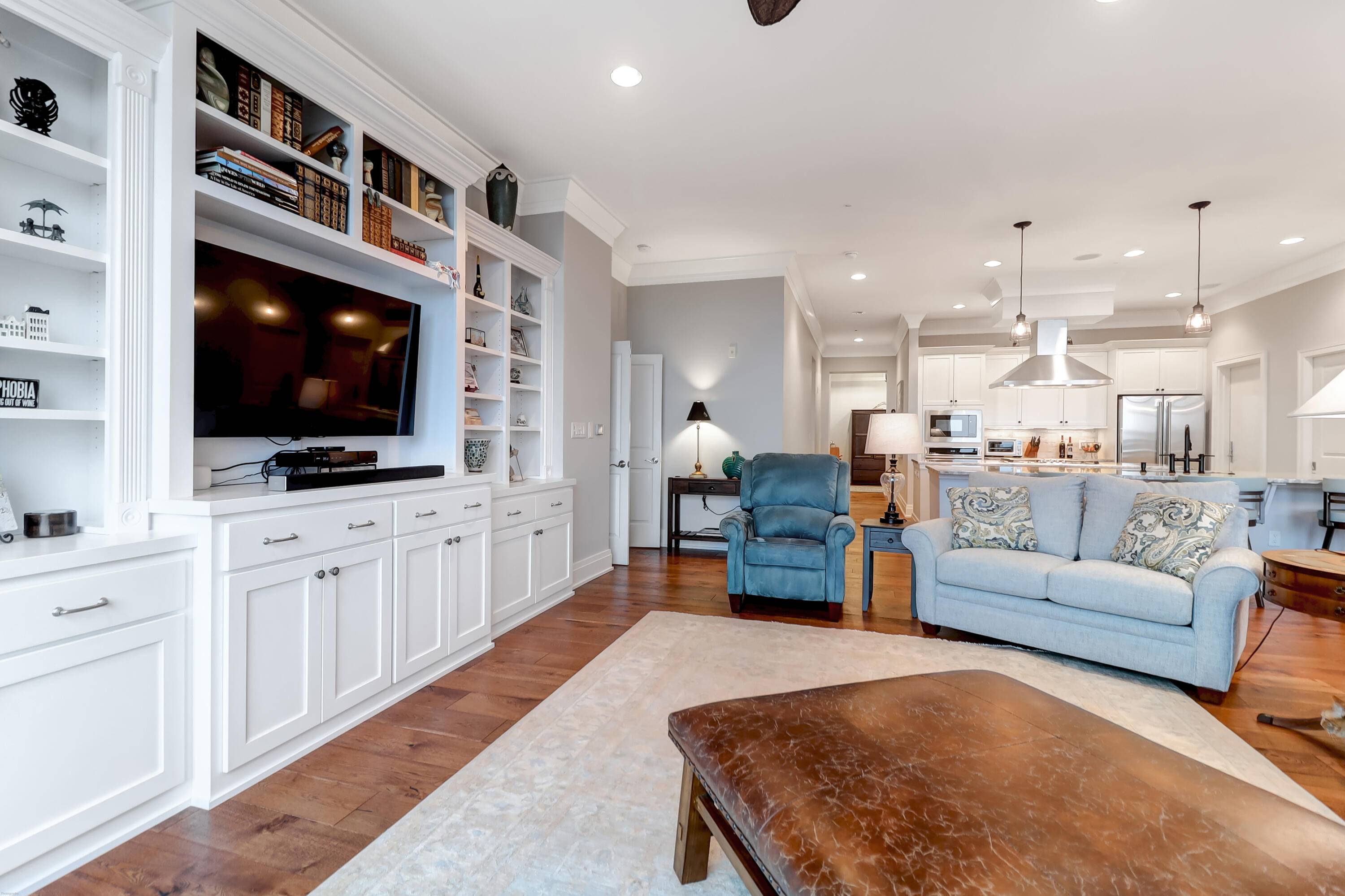Bought with King and Society Real Estate
$1,825,000
$1,825,000
For more information regarding the value of a property, please contact us for a free consultation.
142 Cooper River Dr Mount Pleasant, SC 29464
2 Beds
2.5 Baths
1,926 SqFt
Key Details
Sold Price $1,825,000
Property Type Single Family Home
Sub Type Single Family Detached
Listing Status Sold
Purchase Type For Sale
Square Footage 1,926 sqft
Price per Sqft $947
Subdivision Tides Condominiums
MLS Listing ID 24004421
Sold Date 05/01/24
Bedrooms 2
Full Baths 2
Half Baths 1
Year Built 2007
Property Sub-Type Single Family Detached
Property Description
Welcome home to The Tides, featuring a 180 degree view of the Charleston Harbor, Ravenel Bridge and expansive marsh landscape. A dedicated elevator accessed from either the underground parking or main lobby opens directly into the home. The open floor plan includes a gourmet chef's kitchen with double islands overlooking the dining and living room with expansive views. The private balcony off the dining room is a lovely space to enjoy year round. Custom built-ins give warmth and depth to the living room as well as additional storage. The primary suite enjoys the same views with a renovated bath including a spacious shower and free standing tub. The second bedroom also has an ensuite and walk in closet. Kitchen appliances are almost new along with the hot water heater. Move in ready!
Location
State SC
County Charleston
Area 42 - Mt Pleasant S Of Iop Connector
Rooms
Primary Bedroom Level Lower
Master Bedroom Lower Ceiling Fan(s), Garden Tub/Shower, Walk-In Closet(s)
Interior
Interior Features Ceiling - Smooth, High Ceilings, Elevator, Garden Tub/Shower, Kitchen Island, Ceiling Fan(s), Great, Living/Dining Combo, Utility
Heating Electric
Cooling Central Air
Flooring Ceramic Tile, Wood
Fireplaces Type Gas Log, Living Room
Window Features Some Storm Wnd/Doors,Storm Window(s)
Laundry Laundry Room
Exterior
Exterior Feature Balcony, Elevator Shaft
Parking Features 1 Car Garage, Attached
Garage Spaces 1.0
Pool In Ground
Community Features Clubhouse, Dog Park, Elevators, Fitness Center, Pool
Utilities Available Dominion Energy
Waterfront Description Marshfront,River Front,Waterfront - Shallow,Seawall
Roof Type Architectural
Porch Covered
Total Parking Spaces 1
Private Pool true
Building
Story 1
Foundation Raised, Pillar/Post/Pier
Sewer Public Sewer
Water Public
Architectural Style Contemporary
Level or Stories One
Structure Type Block/Masonry
New Construction No
Schools
Elementary Schools James B Edwards
Middle Schools Laing
High Schools Wando
Others
Acceptable Financing Cash
Listing Terms Cash
Financing Cash
Special Listing Condition Short Sale
Read Less
Want to know what your home might be worth? Contact us for a FREE valuation!

Our team is ready to help you sell your home for the highest possible price ASAP






