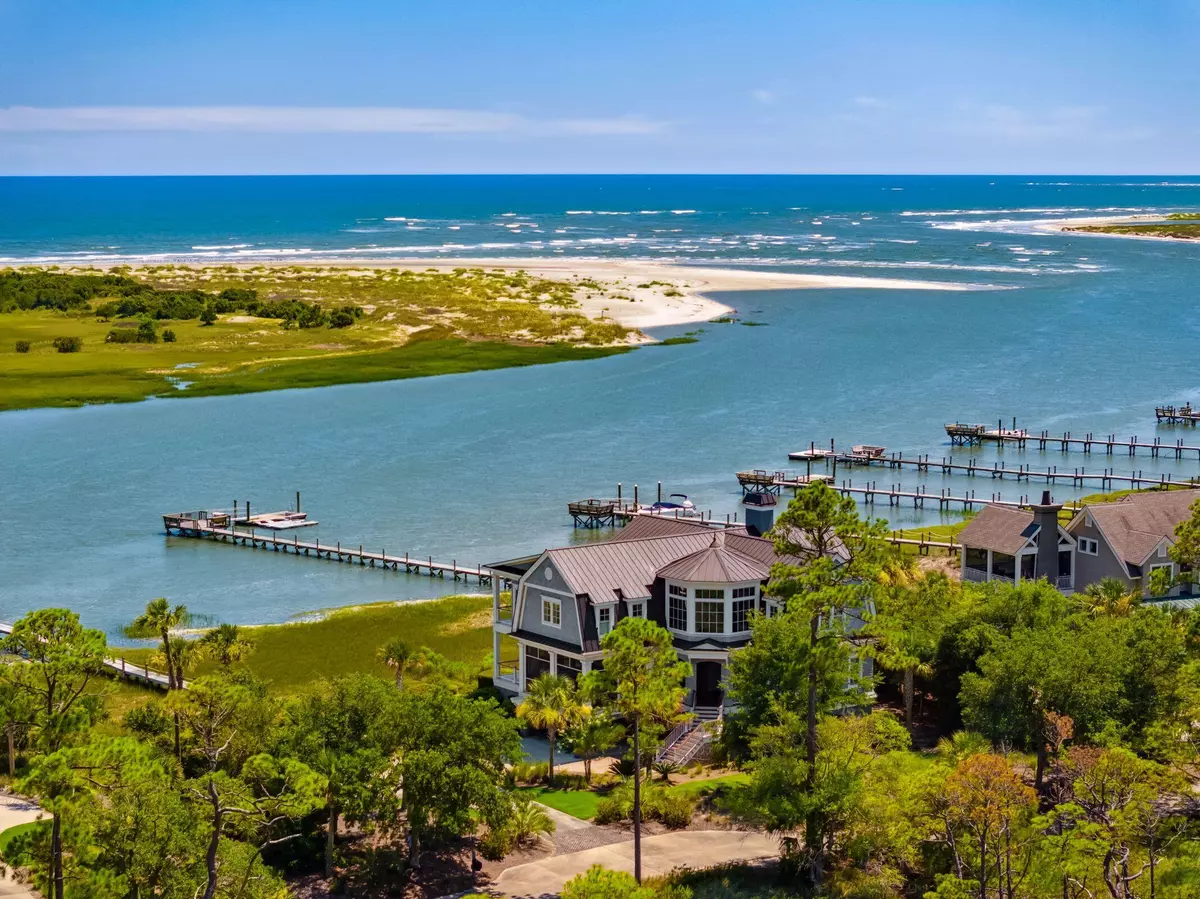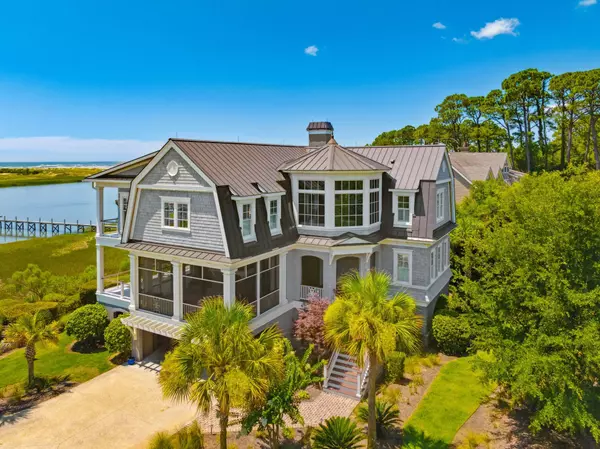Bought with Daniel Ravenel Sotheby's International Realty
$5,050,000
$5,750,000
12.2%For more information regarding the value of a property, please contact us for a free consultation.
3139 Marshgate Dr Seabrook Island, SC 29455
4 Beds
4.5 Baths
4,093 SqFt
Key Details
Sold Price $5,050,000
Property Type Single Family Home
Sub Type Single Family Detached
Listing Status Sold
Purchase Type For Sale
Square Footage 4,093 sqft
Price per Sqft $1,233
Subdivision Seabrook Island
MLS Listing ID 23016240
Sold Date 04/30/24
Bedrooms 4
Full Baths 4
Half Baths 1
Year Built 2015
Lot Size 0.530 Acres
Acres 0.53
Property Description
Reminiscent of an old New England-style seacoast home with distinctive mansard rooflines and a Maxi-Shake shingle exterior, 3139 Marshgate Drive boasts incredible river to ocean views along with a private deep-water dock. Only a handful of homesites on Seabrook Island are privy to these stunning views which include not only the Kiawah River, but also the Atlantic Ocean and the southernmost tip of Kiawah Island. Designed to enhance the breathtaking vistas, day-to-day living in this home is from the top down with all the public living spaces- kitchen, living room, dining room, study and powder room- as well as the primary bedroom suite- located on the second floor. The mansard style roof accommodates high ceilings to allow light to fill the space. In the spacious living room, agambrel vaulted, oak beamed ceiling, a large fireplace, custom cabinetry and oversized windows highlight the space. The dining room is conveniently situated between the living room and kitchen. With custom cabinetry, marble counters and a large island with prep sink, this beautifully appointed kitchen is a chef's dream. One of the most impressive features is the octagonal cherry-paneled study with custom cabinetry. Three additional ensuite bedrooms along with a family room and a large screened porch make up the home's first floor. As fabulous as the interior of this home is the outdoor spaces are extraordinary. Spanning the length of the property are 3,400 sq ft of covered porches with stainless steel cable railings looking out over the river with 180-degree views, a spacious screened porch and a private deep-water dock. COMPLETE FEATURES LIST UNDER DOCUMENTS. Furnishings are negotiable. Residents of Seabrook Island enjoy living in a serene, natural, private ocean-side community with ultimate security, world-class amenities and a life of social and sporting abundance. Amenities include two championship golf courses- Willard Byrd designed Ocean Winds and Robert Trent Jones, Sr. designed Crooked Oaks-, a tournament grade tennis center, pickle ball courts, full-service equestrian center, fitness and aquatics complex, long unspoiled beaches, a seasonal variety of indoor and outdoor dining venues for lunch, dinner and your own private events of any size. Also located on the island proper are Freshfields Village and Bohicket Marina. Located between Seabrook Island and Kiawah Island, Freshfields Village is an impressive spot for shopping, fine and casual dining, convenient services and family-friendly outdoor events. Bohicket Marina is a full-service marina with 200 wet slips, 114 dry storage slips, a quaint market and wonderful restaurants and shops. Contribution to capital within P.U.D. upon the initial sale and resale is 1/2 of 1% of the sale price. Buyer responsible for a $250 transfer fee at closing. Purchase also requires membership to the Seabrook Island Club.
Location
State SC
County Charleston
Area 30 - Seabrook
Rooms
Primary Bedroom Level Upper
Master Bedroom Upper Ceiling Fan(s), Garden Tub/Shower, Multiple Closets, Walk-In Closet(s)
Interior
Interior Features Beamed Ceilings, Ceiling - Cathedral/Vaulted, Ceiling - Smooth, High Ceilings, Elevator, Kitchen Island, Walk-In Closet(s), Ceiling Fan(s), Eat-in Kitchen, Family, Formal Living, Entrance Foyer, Pantry, Separate Dining, Study
Heating Heat Pump
Cooling Central Air
Flooring Ceramic Tile, Marble, Wood
Fireplaces Number 2
Fireplaces Type Gas Log, Living Room, Other (Use Remarks), Two
Laundry Laundry Room
Exterior
Exterior Feature Boatlift, Dock - Existing, Dock - Floating, Lawn Irrigation, Lighting
Garage Spaces 4.0
Community Features Boat Ramp, Clubhouse, Club Membership Available, Dock Facilities, Equestrian Center, Fitness Center, Gated, Golf Course, Golf Membership Available, Marina, Park, Pool, RV/Boat Storage, Security, Tennis Court(s), Trash, Walk/Jog Trails
Utilities Available Berkeley Elect Co-Op, SI W/S Comm
Waterfront Description River Front,Waterfront - Deep
Roof Type Metal
Porch Deck, Covered, Front Porch, Screened
Total Parking Spaces 6
Building
Lot Description .5 - 1 Acre
Story 2
Foundation Raised
Sewer Public Sewer
Water Public
Architectural Style Traditional
Level or Stories Two
New Construction No
Schools
Elementary Schools Mt. Zion
Middle Schools Haut Gap
High Schools St. Johns
Others
Financing Cash,Conventional
Special Listing Condition Flood Insurance
Read Less
Want to know what your home might be worth? Contact us for a FREE valuation!

Our team is ready to help you sell your home for the highest possible price ASAP






