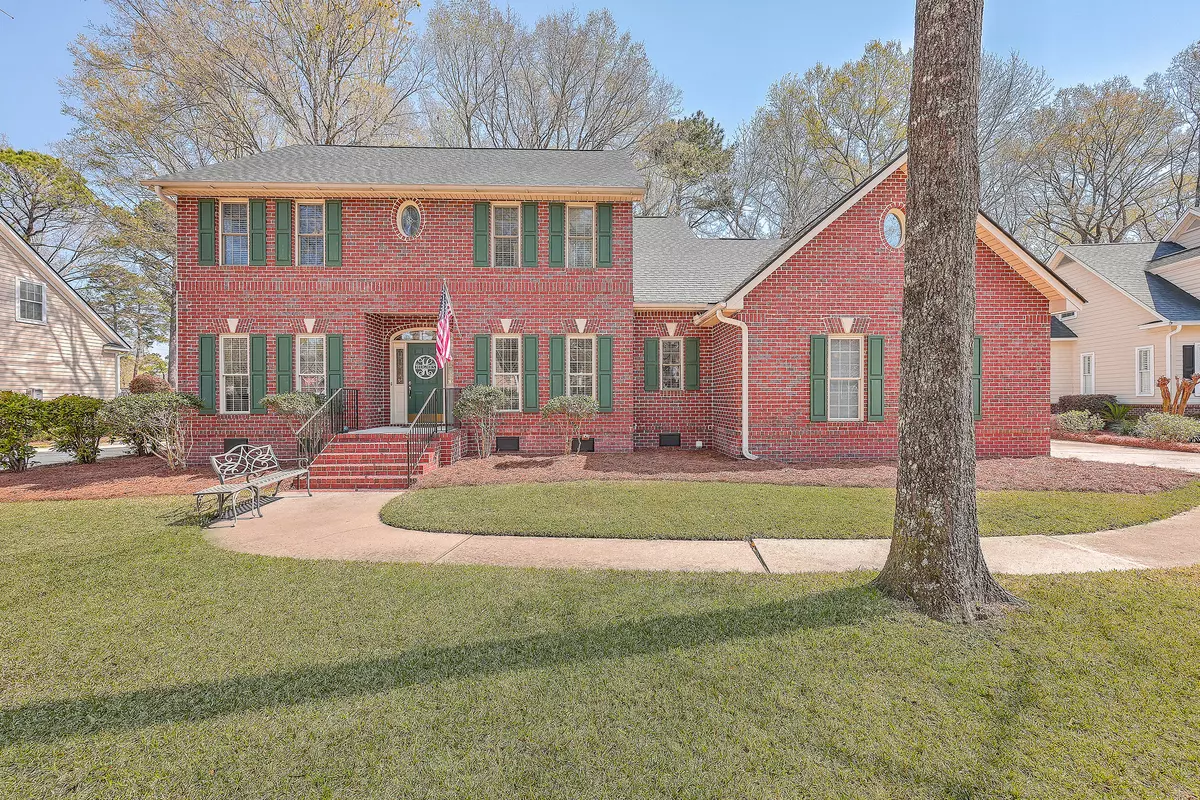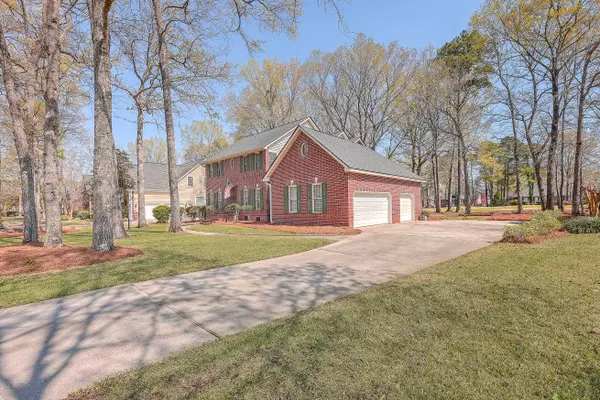Bought with Jeff Cook Real Estate LPT Realty
$625,000
$650,000
3.8%For more information regarding the value of a property, please contact us for a free consultation.
8733 E Fairway Woods Dr North Charleston, SC 29420
4 Beds
3 Baths
2,966 SqFt
Key Details
Sold Price $625,000
Property Type Single Family Home
Sub Type Single Family Detached
Listing Status Sold
Purchase Type For Sale
Square Footage 2,966 sqft
Price per Sqft $210
Subdivision Coosaw Creek Country Club
MLS Listing ID 24006720
Sold Date 05/02/24
Bedrooms 4
Full Baths 2
Half Baths 2
Year Built 1999
Lot Size 0.370 Acres
Acres 0.37
Property Description
This beautiful brick home is nestled in the heart of Coosaw Creek right on the golf course. A grand welcome begins in the 2-story foyer, which invites you into the rest of the home by showcasing the open staircase, short landing, and gleaming hardwood floors. On either side of the foyer, you'll see the beautiful formal living and gracious dining room. Strolling past the staircase, you'll discover the family room. Gather here to watch March Madness on the big screen next to the hearth & mantle or grab a board game from the built-in cabinets flanking the gas log fireplace. The family room opens into the breakfast nook and accommodating kitchen with multiple pantries. Stunning Maple cabinets, quartz counters, a center island with storage and deep corner sink with a window are justsome of the features of the kitchen. Stepping out the back door into the 3-season porch you'll be delighted with your view of the backyard and golf course. Back inside the spacious Master bedroom is conveniently located upstairs among the other 3 guest bedrooms. Within the suite, you have his & her walk-in closets, an oversized tile shower, double vanity, and more. This property is handsomely landscaped with a wooded front and back yard, long driveway for off-street parking, a 3-stall garage, patio, and just a short walk to the clubhouse.
Coosaw Creek is a gated community with 24-hour guard. It is a member-owned and "members only" access golf and country club. The 18-hole, 71 par golf course has previously been named winner of "Charleston Golf Course of the Year". Additional amenities include a junior Olympic size pool, basketball, tennis, & pickle ball courts, a playground, and the Chef's culinary delights at the Clubhouse.
Schedule your showing today! $2,500 credit available toward buyer's closing costs and pre-paids with acceptable offer and use of preferred lender.
Location
State SC
County Dorchester
Area 61 - N. Chas/Summerville/Ladson-Dor
Rooms
Master Bedroom Ceiling Fan(s), Multiple Closets, Walk-In Closet(s)
Interior
Interior Features Tray Ceiling(s), Kitchen Island, Walk-In Closet(s), Ceiling Fan(s), Eat-in Kitchen, Family, Formal Living, Entrance Foyer, Pantry, Separate Dining, Utility
Heating Forced Air, Natural Gas
Cooling Central Air
Flooring Ceramic Tile, Wood
Fireplaces Type Family Room, Gas Log
Laundry Laundry Room
Exterior
Exterior Feature Lawn Irrigation, Stoop
Garage Spaces 7.5
Community Features Clubhouse, Club Membership Available, Gated, Golf Course, Golf Membership Available, Park, Pool, Trash, Walk/Jog Trails
Utilities Available Dominion Energy, Dorchester Cnty Water and Sewer Dept
Roof Type Architectural
Porch Patio, Screened
Total Parking Spaces 7
Building
Lot Description 0 - .5 Acre, Level, On Golf Course, Wooded
Story 2
Foundation Crawl Space
Sewer Public Sewer
Water Public
Architectural Style Traditional
Level or Stories Two
New Construction No
Schools
Elementary Schools Joseph Pye
Middle Schools River Oaks
High Schools Ft. Dorchester
Others
Financing Any,Cash,Conventional,FHA,VA Loan
Read Less
Want to know what your home might be worth? Contact us for a FREE valuation!

Our team is ready to help you sell your home for the highest possible price ASAP






