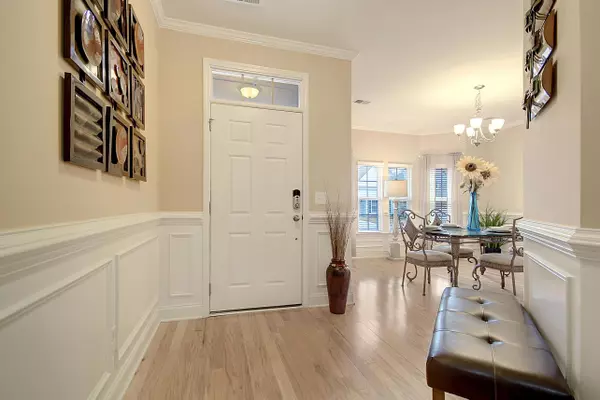Bought with Realty ONE Group Coastal
$425,000
$435,000
2.3%For more information regarding the value of a property, please contact us for a free consultation.
9729 Table Mountain Ln Ladson, SC 29456
3 Beds
2.5 Baths
2,440 SqFt
Key Details
Sold Price $425,000
Property Type Single Family Home
Sub Type Single Family Detached
Listing Status Sold
Purchase Type For Sale
Square Footage 2,440 sqft
Price per Sqft $174
Subdivision Coosaw Preserve
MLS Listing ID 24006899
Sold Date 05/03/24
Bedrooms 3
Full Baths 2
Half Baths 1
Year Built 2016
Lot Size 0.270 Acres
Acres 0.27
Property Description
Nestled in the highly desirable Coosaw Preserve, this stunning single-story brick ranch home combines modern living with unparalleled comfort. Boasting an expansive 2,440 square feet of thoughtfully designed space, this residence features three spacious bedrooms, two and a half bathrooms, and a multitude of exceptional amenities that cater to the most discerning homeowner.Upon entering, you are immediately greeted by the home's inviting open layout, designed to facilitate seamless living and entertaining. The large sunroom offers a tranquil retreat for relaxation or a delightful space for informal gatherings. Central to the home is the large primary suite, a true sanctuary offering privacy and comfort, complemented by a spa-like ensuite bathroom and two walk-in closets.Culinary enthusiasts will revel in the home's gourmet kitchen, which boasts ample counter space and a huge pantry, ensuring that storage and organization are never concerns. The kitchen flows effortlessly into the expansive living areas, creating an open, airy atmosphere that is both welcoming and functional.
Situated within the highly sought-after Dorchester District 2 school system, this home is perfect for families seeking quality education. The property is further enhanced by solar panels that are fully paid off, offering significant savings on electricity costs each year and contributing to a sustainable lifestyle.
The exterior of the home is just as impressive as the interior, featuring a very large yard that provides ample space for outdoor activities, gardening, or simply enjoying the serene surroundings. The meticulous condition of this home is evident in every detail, from the pristine brick facade to the beautifully maintained interiors, making it a truly turnkey property.
This extraordinary home in Coosaw Preserve is more than just a residence; it's a lifestyle opportunity in one of Charleston's most desirable neighborhoods. Don't miss the chance to make it yours and enjoy the perfect blend of comfort, convenience, and sustainable living.
Location
State SC
County Dorchester
Area 61 - N. Chas/Summerville/Ladson-Dor
Rooms
Primary Bedroom Level Lower
Master Bedroom Lower Ceiling Fan(s), Multiple Closets, Walk-In Closet(s)
Interior
Interior Features Ceiling - Smooth, Tray Ceiling(s), High Ceilings, Kitchen Island, Ceiling Fan(s), Eat-in Kitchen, Family, Entrance Foyer, Pantry, Separate Dining, Sun
Heating Heat Pump
Cooling Central Air
Flooring Wood
Laundry Laundry Room
Exterior
Exterior Feature Stoop
Garage Spaces 2.0
Community Features Park, Pool
Utilities Available Dominion Energy, Dorchester Cnty Water and Sewer Dept
Roof Type Architectural
Porch Patio
Total Parking Spaces 2
Building
Lot Description 0 - .5 Acre
Story 1
Foundation Slab
Sewer Public Sewer
Water Public
Architectural Style Ranch
Level or Stories One
New Construction No
Schools
Elementary Schools Joseph Pye
Middle Schools River Oaks
High Schools Ft. Dorchester
Others
Financing Cash,Conventional,FHA,VA Loan
Special Listing Condition 10 Yr Warranty
Read Less
Want to know what your home might be worth? Contact us for a FREE valuation!

Our team is ready to help you sell your home for the highest possible price ASAP






