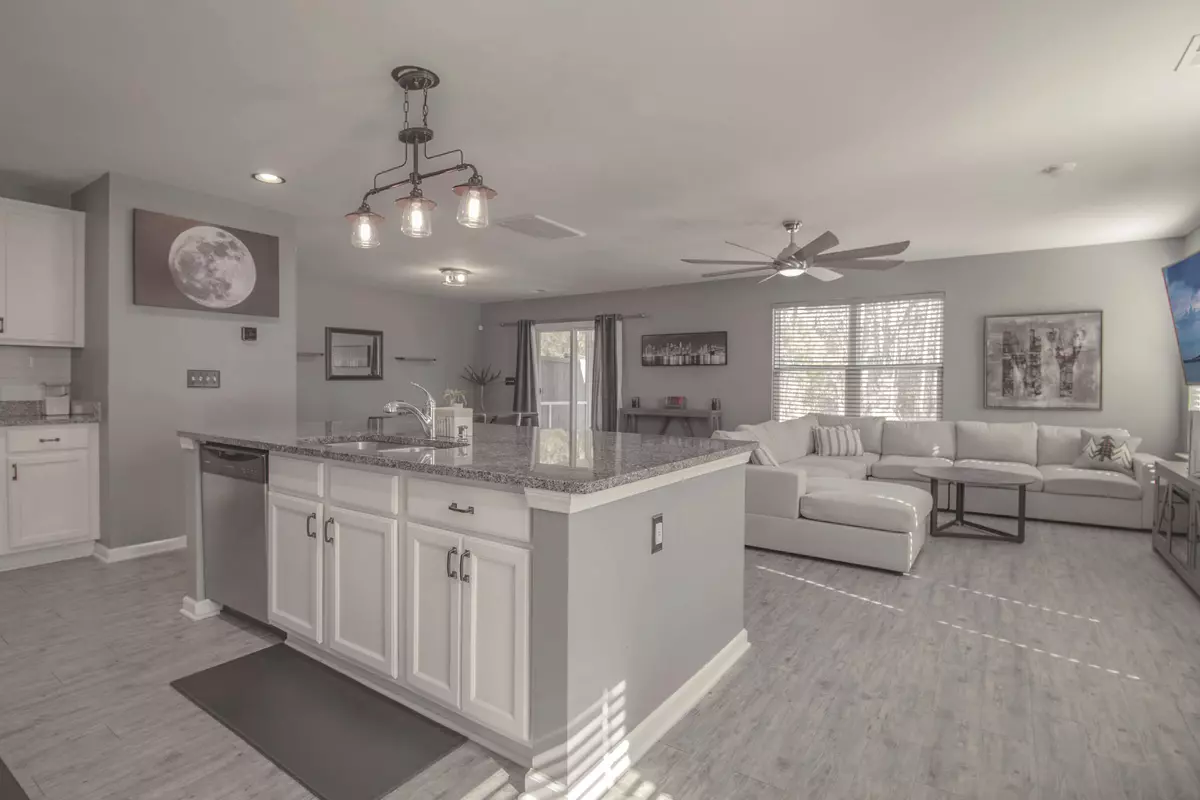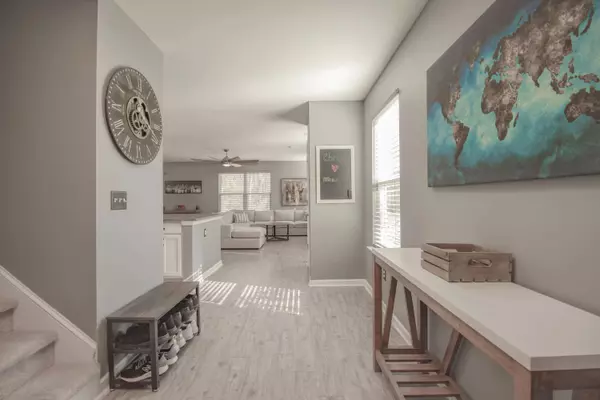Bought with NON MEMBER
$330,000
$323,000
2.2%For more information regarding the value of a property, please contact us for a free consultation.
240 Cypress Marsh Rd Moncks Corner, SC 29461
4 Beds
2.5 Baths
2,066 SqFt
Key Details
Sold Price $330,000
Property Type Single Family Home
Sub Type Single Family Attached
Listing Status Sold
Purchase Type For Sale
Square Footage 2,066 sqft
Price per Sqft $159
Subdivision Cypress Ridge
MLS Listing ID 24002415
Sold Date 05/09/24
Bedrooms 4
Full Baths 2
Half Baths 1
Year Built 2016
Lot Size 6,534 Sqft
Acres 0.15
Property Description
Your new home in Cypress Ridge is waiting for you! Come explore a beautiful community on the edge of Moncks Corner with easy access to I-26 and Lowcountry living. The home was built in 2016 with a modern, open floor plan. As you enter the foyer area, you will notice the durable and beautiful LVP flooring. The entry flows into an open living, dining, and kitchen area. The granite kitchen island is huge and there is ample storage in the cabinets and oversized pantry. The first floor is completed with a half bath.As you go upstairs, you will land in a loft area that would be perfect as a lounge space or office. To the left of the loft, there are two bedrooms with good sized closets. There is a third bedroom as well as the primary bedroom with ensuite to the right of the loft area. From the hallway, you can access another full bath and separate laundry room.
Outside, you can relax on the screened porch and enjoy the beauty of nature. There are no backyard neighbors and a pond view. The double car garage and wide driveway provide storage and parking space.
Cypress Ridge amenities include a modest fitness center, two picnic areas, an enclosed playground, and two pools.
AGENTS: Please read agent notes.
Location
State SC
County Berkeley
Area 73 - G. Cr./M. Cor. Hwy 17A-Oakley-Hwy 52
Rooms
Master Bedroom Ceiling Fan(s), Walk-In Closet(s)
Interior
Interior Features Ceiling - Smooth, High Ceilings, Kitchen Island, Walk-In Closet(s), Ceiling Fan(s), Eat-in Kitchen, Entrance Foyer, Living/Dining Combo, Loft, Pantry
Heating Electric, Natural Gas
Cooling Central Air
Exterior
Exterior Feature Stoop
Garage Spaces 2.0
Fence Partial
Community Features Fitness Center, Park, Pool
Utilities Available BCW & SA, Dominion Energy
Waterfront Description Pond
Roof Type Asphalt
Porch Screened
Total Parking Spaces 2
Building
Lot Description 0 - .5 Acre
Story 2
Foundation Slab
Sewer Public Sewer
Level or Stories Two
New Construction No
Schools
Elementary Schools Whitesville
Middle Schools Berkeley
High Schools Berkeley
Others
Financing Any,Cash,Conventional,FHA,USDA Loan,VA Loan
Read Less
Want to know what your home might be worth? Contact us for a FREE valuation!

Our team is ready to help you sell your home for the highest possible price ASAP






