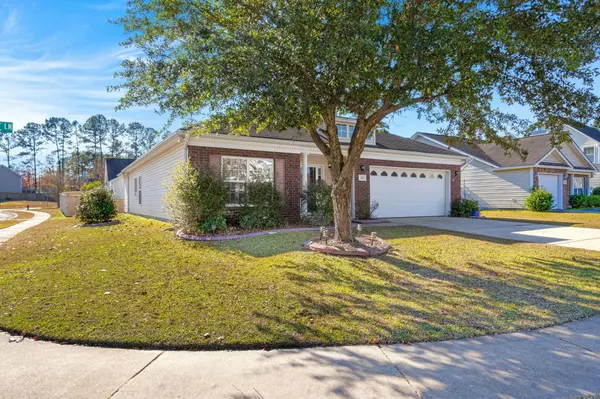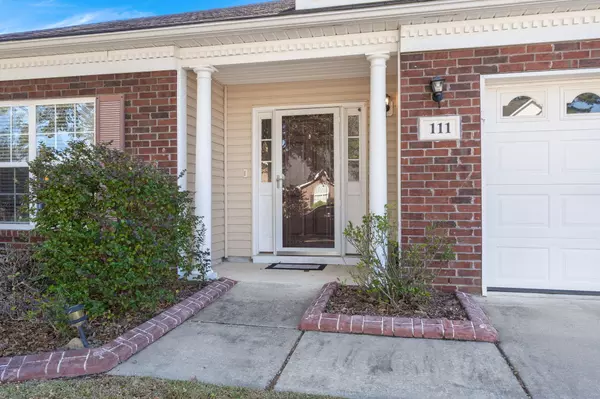Bought with Keller Williams Realty Charleston West Ashley
$356,000
$350,000
1.7%For more information regarding the value of a property, please contact us for a free consultation.
111 Meadowvale Ln Moncks Corner, SC 29461
4 Beds
2 Baths
2,018 SqFt
Key Details
Sold Price $356,000
Property Type Single Family Home
Sub Type Single Family Detached
Listing Status Sold
Purchase Type For Sale
Square Footage 2,018 sqft
Price per Sqft $176
Subdivision Spring Grove Plantation
MLS Listing ID 23028139
Sold Date 05/14/24
Bedrooms 4
Full Baths 2
Year Built 2006
Lot Size 6,534 Sqft
Acres 0.15
Property Description
Welcome Home! If you have been looking for a house that feels like home, this is it! Located in the desirable Spring Grove community with nearby access to the cypress garden boat ramp! As soon as you park your car you will feel the room that this property offers with the corner lot, oversized driveway & two car garage! As you walk in the front door you will be greeted with a true Foyer, and hardwood flooring throughout most of the first floor of the home that flows into the living room that is truly the definition of open concept! Living room also features a true wood-burning fireplace! Kitchen features an eat in bar, tile flooring, and tile backsplash. The Master suite is located ON THE FIRST FLOOR at the back of the home for that added level of privacy away from all the other bedrooms!Just off the backdoor is a covered patio perfect for those backyard BBQ's for afternoons in the lowcountry.
You HAVE to come see this home!
Location
State SC
County Berkeley
Area 72 - G.Cr/M. Cor. Hwy 52-Oakley-Cooper River
Rooms
Primary Bedroom Level Lower
Master Bedroom Lower Ceiling Fan(s), Garden Tub/Shower, Multiple Closets
Interior
Interior Features Walk-In Closet(s), Eat-in Kitchen, Family, Entrance Foyer, Frog Attached, Living/Dining Combo, Pantry
Cooling Central Air
Fireplaces Number 1
Fireplaces Type One
Laundry Laundry Room
Exterior
Garage Spaces 2.0
Community Features Dog Park, RV/Boat Storage, Storage, Walk/Jog Trails
Roof Type Asphalt
Porch Covered
Total Parking Spaces 2
Building
Lot Description 0 - .5 Acre
Story 1
Foundation Slab
Sewer Public Sewer
Water Public
Architectural Style Ranch
Level or Stories One and One Half
New Construction No
Schools
Elementary Schools Foxbank
Middle Schools Berkeley Intermediate
High Schools Berkeley
Others
Financing Any,Cash,Conventional,FHA,USDA Loan,VA Loan
Read Less
Want to know what your home might be worth? Contact us for a FREE valuation!

Our team is ready to help you sell your home for the highest possible price ASAP






