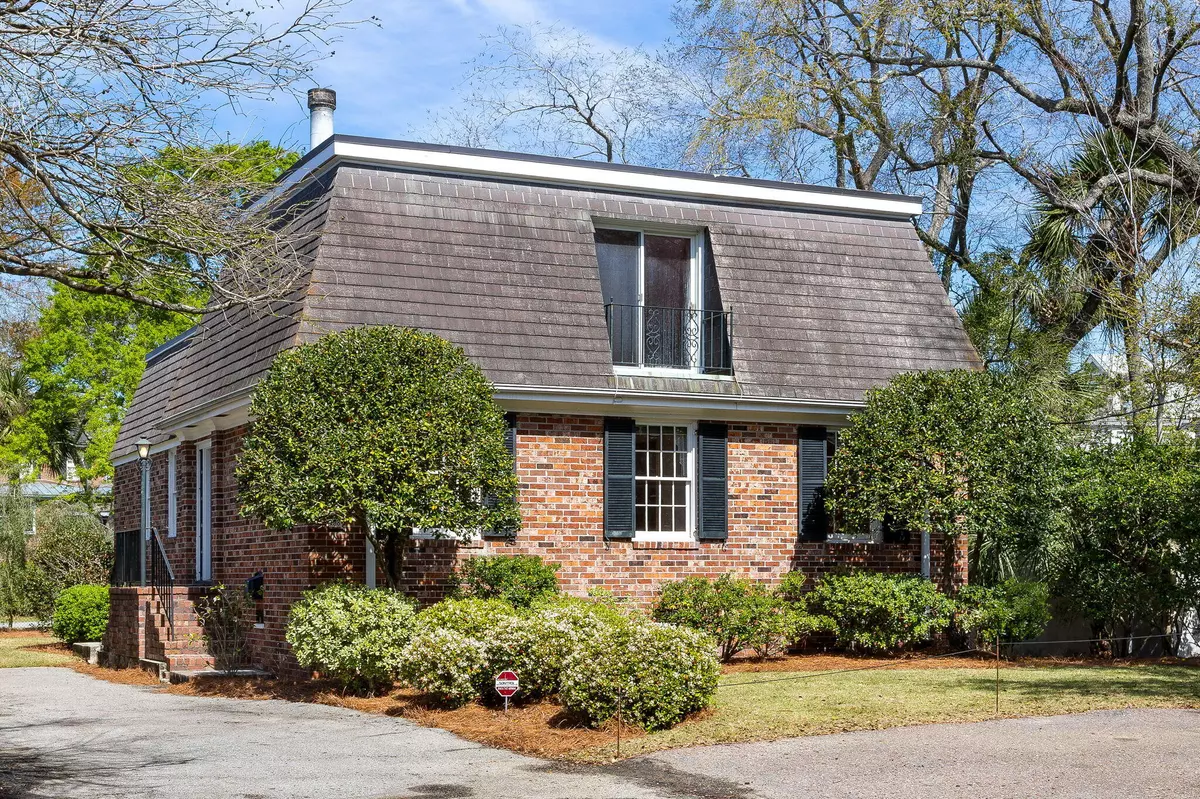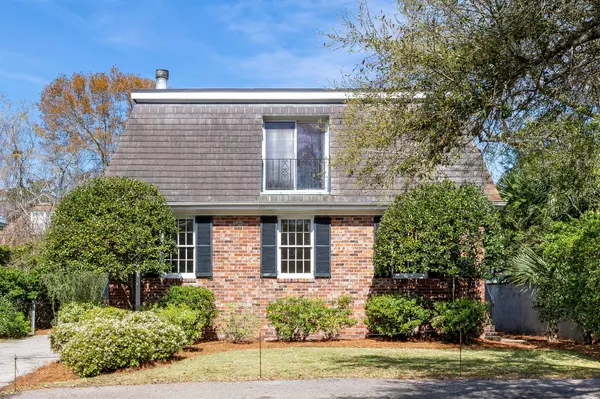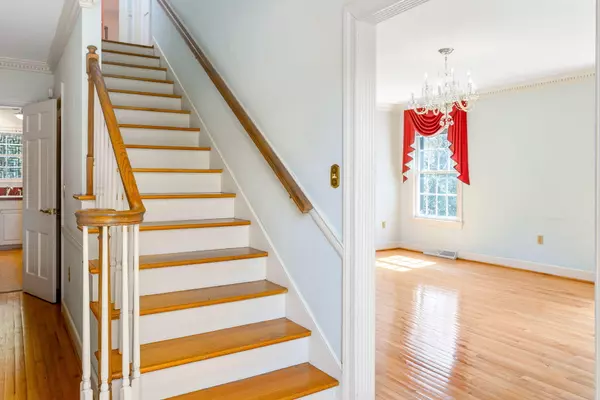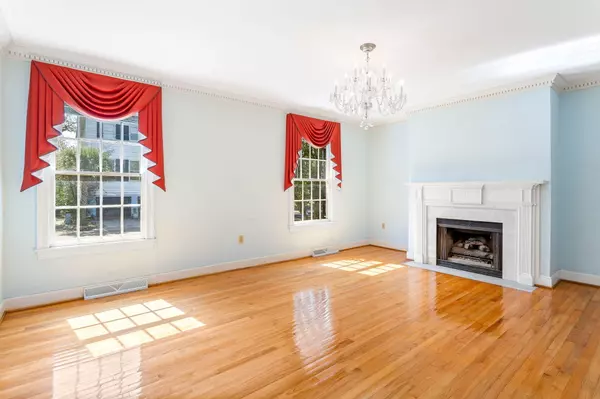Bought with William Means Real Estate, LLC
$1,000,000
$1,150,000
13.0%For more information regarding the value of a property, please contact us for a free consultation.
198 Wentworth St Charleston, SC 29401
3 Beds
3 Baths
2,145 SqFt
Key Details
Sold Price $1,000,000
Property Type Single Family Home
Sub Type Single Family Detached
Listing Status Sold
Purchase Type For Sale
Square Footage 2,145 sqft
Price per Sqft $466
Subdivision Harleston Village
MLS Listing ID 24006327
Sold Date 05/15/24
Bedrooms 3
Full Baths 3
Year Built 1966
Lot Size 435 Sqft
Acres 0.01
Property Description
Welcome to this Harleston Village residence offering an opportunity for investors or for the buyer who wants to renovate to make a home truly their own. This well-built house which sits close to the center of the lot has a garage at the rear of the property which can also be used as a workshop and is great for additional storage. Step inside to discover the allure of hardwood floors and rooms bathed in natural sunlight, offering a warm and inviting ambiance throughout. Embrace the potential and let your creativity flourish in the unique opportunity. The house is currently under bond with Palmetto Pest Control. Upgrades include new HVAC with 10 year warranty, new roof coating with 10 year material and labor warranty, and repairs to crawl space.
Location
State SC
County Charleston
Area 51 - Peninsula Charleston Inside Of Crosstown
Rooms
Primary Bedroom Level Upper
Master Bedroom Upper Multiple Closets
Interior
Interior Features Ceiling - Smooth, High Ceilings, Formal Living, Entrance Foyer, Separate Dining
Cooling Central Air
Flooring Ceramic Tile, Wood
Fireplaces Number 1
Fireplaces Type Gas Log, Living Room, One
Exterior
Exterior Feature Balcony, Lawn Irrigation
Garage Spaces 1.0
Fence Partial
Utilities Available Charleston Water Service, Dominion Energy
Roof Type Built-Up
Total Parking Spaces 1
Building
Lot Description 0 - .5 Acre
Story 2
Foundation Crawl Space
Sewer Public Sewer
Water Public
Architectural Style Traditional
Level or Stories Two
New Construction No
Schools
Elementary Schools Memminger
Middle Schools Simmons Pinckney
High Schools Burke
Others
Financing Cash,Conventional
Special Listing Condition Flood Insurance
Read Less
Want to know what your home might be worth? Contact us for a FREE valuation!

Our team is ready to help you sell your home for the highest possible price ASAP






