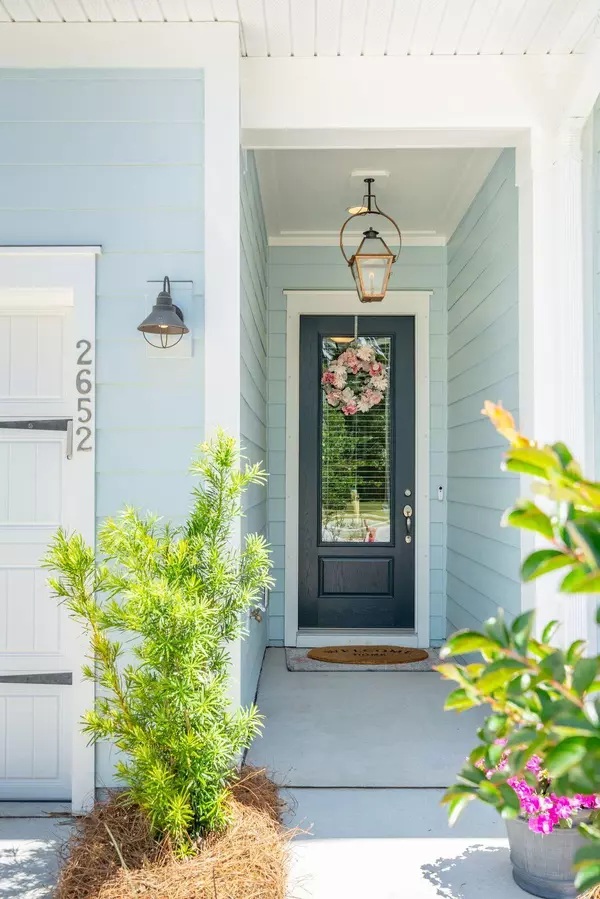Bought with The Boulevard Company, LLC
$675,000
$675,000
For more information regarding the value of a property, please contact us for a free consultation.
2652 Balena Dr Mount Pleasant, SC 29466
3 Beds
2.5 Baths
2,090 SqFt
Key Details
Sold Price $675,000
Property Type Single Family Home
Sub Type Single Family Attached
Listing Status Sold
Purchase Type For Sale
Square Footage 2,090 sqft
Price per Sqft $322
Subdivision Dunes West
MLS Listing ID 24011441
Sold Date 06/18/24
Bedrooms 3
Full Baths 2
Half Baths 1
Year Built 2023
Lot Size 3,484 Sqft
Acres 0.08
Property Description
Discover the epitome of modern living in this stunning one-year-old townhome providing a lifestyle of low-maintenance luxury living! Walking in you'll love the beautiful laminate hardwood floors throughout the entire home (excl. BR 2 & 3). The stunning gourmet kitchen features Calacutta Gold Quartz, beveled subway tile backsplash, 5 burner gas cooktop, wall oven & microwave, farmhouse sink, and upgraded cabinets including decorative glass cabinets. There is room for four barstools at the oversized island, and the spacious living room and dining area overlook your completely private backyard. All yard maintenance & pressure washing is taken care of by the HOA! Upstairs is a spacious loft perfect for an additional TV area or office. The spacious primary bedroom features a gorgeous...ensuite complete with large double vanities, custom 9' walk-in shower with seat and niches, and oversized walk-in closet. Also upstairs are two spacious guest bedrooms and a full bath complete with custom tile tub/shower surround which goes to the ceiling. Also upstairs is the laundry room with built-in upper cabinets. This home has crown molding throughout, upgraded lighting and plumbing fixtures, framed bathroom mirrors and is in like-new condition! The builder has already completed the one-year walk-through punchlist so it's ready for it's new owner!
Location
State SC
County Charleston
Area 41 - Mt Pleasant N Of Iop Connector
Region The Heritage
City Region The Heritage
Rooms
Primary Bedroom Level Upper
Master Bedroom Upper Ceiling Fan(s), Split, Walk-In Closet(s)
Interior
Interior Features Ceiling - Smooth, High Ceilings, Kitchen Island, Walk-In Closet(s), Ceiling Fan(s), Family, Entrance Foyer, Living/Dining Combo, Loft, Pantry
Heating Natural Gas
Cooling Central Air
Flooring Ceramic Tile
Laundry Laundry Room
Exterior
Garage Spaces 2.0
Fence Partial
Community Features Club Membership Available, Lawn Maint Incl, Park, Walk/Jog Trails
Utilities Available Dominion Energy, Mt. P. W/S Comm
Roof Type Architectural
Porch Patio, Screened
Total Parking Spaces 2
Building
Lot Description 0 - .5 Acre, Cul-De-Sac
Story 2
Foundation Slab
Sewer Public Sewer
Water Public
Level or Stories Two
New Construction No
Schools
Elementary Schools Charles Pinckney Elementary
Middle Schools Cario
High Schools Wando
Others
Financing Any,Cash,Conventional
Special Listing Condition Flood Insurance
Read Less
Want to know what your home might be worth? Contact us for a FREE valuation!

Our team is ready to help you sell your home for the highest possible price ASAP






