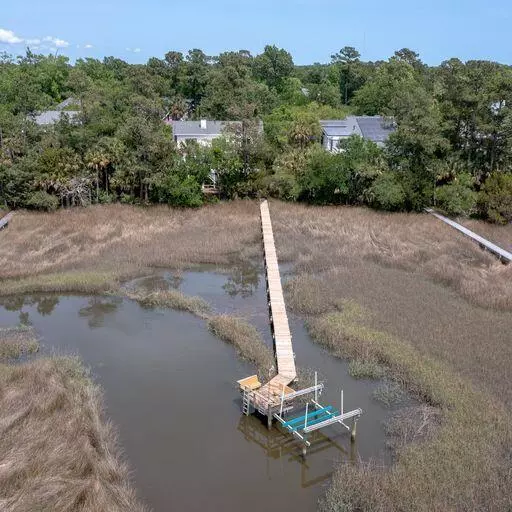Bought with The Pulse Charleston
$1,495,000
$1,495,000
For more information regarding the value of a property, please contact us for a free consultation.
3456 Henrietta Hartford Rd Mount Pleasant, SC 29466
4 Beds
3.5 Baths
4,000 SqFt
Key Details
Sold Price $1,495,000
Property Type Single Family Home
Sub Type Single Family Detached
Listing Status Sold
Purchase Type For Sale
Square Footage 4,000 sqft
Price per Sqft $373
Subdivision Park West
MLS Listing ID 23026470
Sold Date 06/28/24
Bedrooms 4
Full Baths 3
Half Baths 1
Year Built 2000
Lot Size 0.370 Acres
Acres 0.37
Property Description
WATERFRONT PARADISE WITH PRIVATE DOCK AND 7000 LB LIFT FEATURING SWEEPING PANORAMIC VIEWS OF THE MARSH AND TOOMER CREEK. LOWCOUNTRY INSPIRED HOME WITH OPEN FLOOR PLAN, NEWLY REMODELED KITCHEN INCLUDING WHITE SHAKER CABINETS, QUARTZ COUNTERTOPS, FARMSINK, SUBWAY TILE BACKSPLASH AND HIGH-END STAINLESS APPLIANCES & ICEMAKER. COZY LIVING ROOM WITH CUSTOM BUILT-INS AND FIREPLACE. GRAND SUNROOM WHICH CAPTURES EXPANSIVE MARSH & CREEK VIEWS, SPECTACULAR SUNSETS & GLIMPSES OF THE ABUNDANT WILDLIFE.DUAL OWNER'S SUITES WITH SPA-LIKE BATH, WALK-IN SHOWER & SOAKING TUB. PROFESSIONALLY LANDSCAPED YARD LINED WITH LUSH OAKS & PALMETTO TREES. COVERED PATIO WITH PLENTY OF SPACE FOR YOUR OUTDOOR KITCHEN. ENJOY BOATING, KAYAKING, FISHING AND CRABBING FROM YOUR PRIVATE DOCK. EXCELLENT SCHOOLS & AMENITIES!
Location
State SC
County Charleston
Area 41 - Mt Pleasant N Of Iop Connector
Region Tennyson
City Region Tennyson
Rooms
Primary Bedroom Level Lower, Upper
Master Bedroom Lower, Upper Ceiling Fan(s), Dual Masters, Garden Tub/Shower, Multiple Closets, Outside Access, Walk-In Closet(s)
Interior
Interior Features Ceiling - Smooth, High Ceilings, Garden Tub/Shower, Kitchen Island, Walk-In Closet(s), Ceiling Fan(s), Eat-in Kitchen, Family, Entrance Foyer, Living/Dining Combo, Pantry, Sun
Heating Forced Air
Cooling Central Air
Flooring Ceramic Tile, Wood
Fireplaces Number 1
Fireplaces Type Family Room, Gas Connection, Gas Log, One
Laundry Laundry Room
Exterior
Exterior Feature Boatlift, Dock - Existing
Garage Spaces 4.0
Community Features Central TV Antenna, Clubhouse, Dock Facilities, Dog Park, Fitness Center, Park, Pool, Storage, Tennis Court(s), Trash, Walk/Jog Trails
Utilities Available Dominion Energy, Mt. P. W/S Comm
Waterfront Description Marshfront,River Access,Tidal Creek,Waterfront - Shallow
Roof Type Architectural
Porch Deck, Patio, Covered, Front Porch, Porch - Full Front
Total Parking Spaces 4
Building
Lot Description 0 - .5 Acre, Interior Lot, Wetlands, Wooded
Story 2
Foundation Raised
Sewer Public Sewer
Water Public
Architectural Style Traditional
Level or Stories Two
New Construction No
Schools
Elementary Schools Charles Pinckney Elementary
Middle Schools Cario
High Schools Wando
Others
Financing Any,Cash
Special Listing Condition Flood Insurance
Read Less
Want to know what your home might be worth? Contact us for a FREE valuation!

Our team is ready to help you sell your home for the highest possible price ASAP






