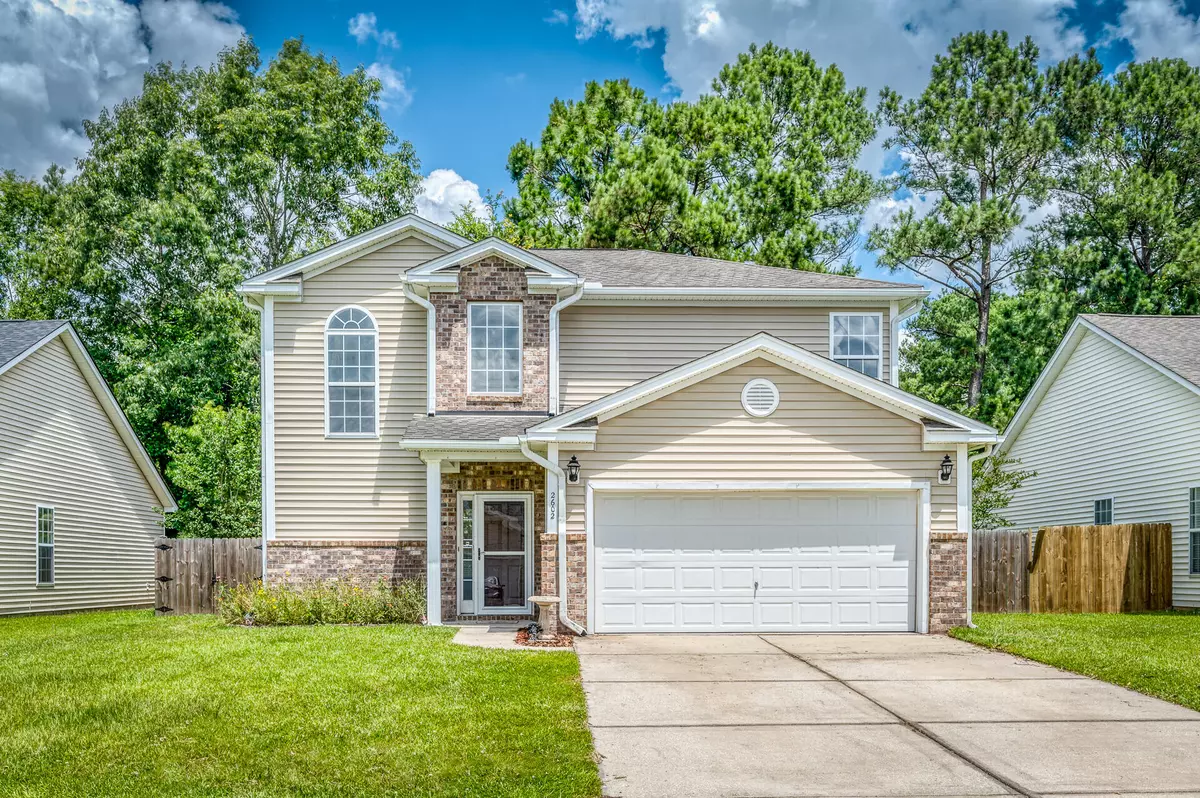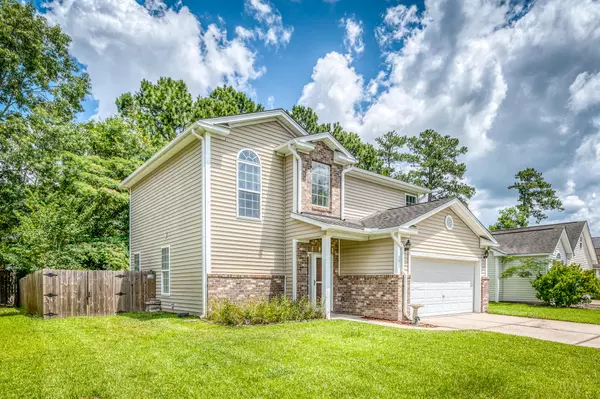Bought with Smith Spencer Real Estate
$340,000
$340,000
For more information regarding the value of a property, please contact us for a free consultation.
2602 Spivey Ct North Charleston, SC 29406
3 Beds
2.5 Baths
1,722 SqFt
Key Details
Sold Price $340,000
Property Type Single Family Home
Sub Type Single Family Detached
Listing Status Sold
Purchase Type For Sale
Square Footage 1,722 sqft
Price per Sqft $197
Subdivision University Park
MLS Listing ID 24013300
Sold Date 06/28/24
Bedrooms 3
Full Baths 2
Half Baths 1
Year Built 2009
Lot Size 6,098 Sqft
Acres 0.14
Property Description
MOVE IN READY!!! Look no further for a fantastic home that is close to everything Charleston has to offer! 2602 Spivey Ct has a freshly painted interior, brand new carpet, and upgraded light fixtures! As you enter the home, you are met with a two story foyer and a grand chandelier. The downstairs of the home features engineered wood flooring, tall ceilings, and open concept living! The kitchen features ample counter space, tons of storage, and a huge walk-in pantry. There is also a half bath located in the entry hall. You will also be pleased with the laundry room/mud room with double closets and shelving! The two car garage is finished with epoxy flooring! Upstairs, you'll find the Primary Suite featuring a large walk-in closet and an en suite with a large vanity and a linen closet.Down the hall there are two secondary bedrooms, one with a large walk-in closet and the other with deep reach-in closet. Across the hall is the second full bathroom and a hall linen closet. Out back you'll find a large fenced in backyard with a fantastic patio, perfect for all of that summertime entertaining! The community of University Park is centrally located just minutes from I-26 and Rivers Ave. It provides quick access to Trident Hospital, local restaurants, shopping Wannamaker County Park, area beaches and everything that Charleston has to offer! Do not miss your opportunity to see this home!
Location
State SC
County Charleston
Area 32 - N.Charleston, Summerville, Ladson, Outside I-526
Rooms
Primary Bedroom Level Upper
Master Bedroom Upper Ceiling Fan(s), Garden Tub/Shower, Walk-In Closet(s)
Interior
Interior Features Ceiling - Smooth, High Ceilings, Garden Tub/Shower, Walk-In Closet(s), Ceiling Fan(s), Eat-in Kitchen, Family, Entrance Foyer, Living/Dining Combo, Pantry, Utility
Heating Heat Pump
Cooling Central Air
Flooring Laminate, Wood
Laundry Laundry Room
Exterior
Exterior Feature Lawn Well
Garage Spaces 2.0
Fence Privacy, Fence - Wooden Enclosed
Community Features Trash
Utilities Available Charleston Water Service, Dominion Energy
Roof Type Architectural
Porch Patio
Total Parking Spaces 2
Building
Lot Description 0 - .5 Acre
Story 2
Foundation Slab
Sewer Public Sewer
Water Public
Architectural Style Traditional
Level or Stories Two
New Construction No
Schools
Elementary Schools A. C. Corcoran
Middle Schools Northwoods
High Schools Stall
Others
Financing Cash,Conventional,FHA,VA Loan
Read Less
Want to know what your home might be worth? Contact us for a FREE valuation!

Our team is ready to help you sell your home for the highest possible price ASAP






