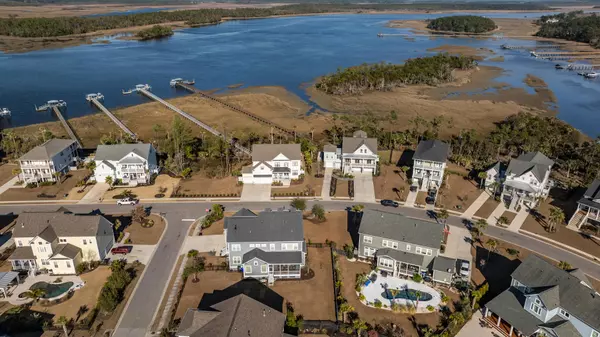Bought with Reside Real Estate LLC
$1,465,000
$1,500,000
2.3%For more information regarding the value of a property, please contact us for a free consultation.
2929 River Vista Way Mount Pleasant, SC 29466
6 Beds
6.5 Baths
4,990 SqFt
Key Details
Sold Price $1,465,000
Property Type Single Family Home
Sub Type Single Family Detached
Listing Status Sold
Purchase Type For Sale
Square Footage 4,990 sqft
Price per Sqft $293
Subdivision Dunes West
MLS Listing ID 24004528
Sold Date 07/02/24
Bedrooms 6
Full Baths 6
Half Baths 1
Year Built 2016
Lot Size 0.390 Acres
Acres 0.39
Property Description
Situated across from the beautiful Wando River on the very desired River Vista Way! Located in The Harbour section of the masterfully planned community of Dunes West, this nearly 5000 square foot home sits on a large lot with expansive views of the Wando River from the 2nd floor. Sip refreshments on the huge rear screened porch overlooking the large fenced backyard. Take a short stroll over to the boat launch or catch a magnificent sunset from the community crab dock. The open floor plan with tons of living space makes this home perfect for entertaining. A convenient first floor bedroom with full attached bath makes a great guest suite while the huge primary suite is located on the 2nd floor. With 4 additional bedrooms and 4 additional bathrooms this home provides enough space for...everyone! An additional living space and large laundry room located on the 2nd floor completes this beautiful home. Schedule your showing today!
Location
State SC
County Charleston
Area 41 - Mt Pleasant N Of Iop Connector
Region The Harbour
City Region The Harbour
Rooms
Primary Bedroom Level Upper
Master Bedroom Upper Ceiling Fan(s), Garden Tub/Shower, Multiple Closets, Walk-In Closet(s)
Interior
Interior Features Ceiling - Cathedral/Vaulted, Ceiling - Smooth, High Ceilings, Garden Tub/Shower, Kitchen Island, Walk-In Closet(s), Bonus, Family, Formal Living, Entrance Foyer, Great, Living/Dining Combo, Loft, Office, Pantry, Separate Dining
Heating Forced Air, Heat Pump
Cooling Central Air
Flooring Ceramic Tile, Wood
Fireplaces Number 1
Fireplaces Type Gas Log, Great Room, One
Laundry Laundry Room
Exterior
Exterior Feature Balcony, Lawn Irrigation
Garage Spaces 3.0
Fence Fence - Metal Enclosed
Community Features Boat Ramp, Central TV Antenna, Clubhouse, Club Membership Available, Dock Facilities, Fitness Center, Gated, Golf Course, Golf Membership Available, Park, Pool, RV Parking, RV/Boat Storage, Security, Tennis Court(s), Trash, Walk/Jog Trails
Utilities Available Dominion Energy, Mt. P. W/S Comm
Roof Type Architectural
Porch Deck
Total Parking Spaces 3
Building
Lot Description 0 - .5 Acre
Story 3
Foundation Crawl Space
Sewer Public Sewer
Water Public
Architectural Style Traditional
Level or Stories 3 Stories
New Construction No
Schools
Elementary Schools Charles Pinckney Elementary
Middle Schools Cario
High Schools Wando
Others
Financing Any,Cash,Conventional,FHA,VA Loan
Special Listing Condition Flood Insurance
Read Less
Want to know what your home might be worth? Contact us for a FREE valuation!

Our team is ready to help you sell your home for the highest possible price ASAP






