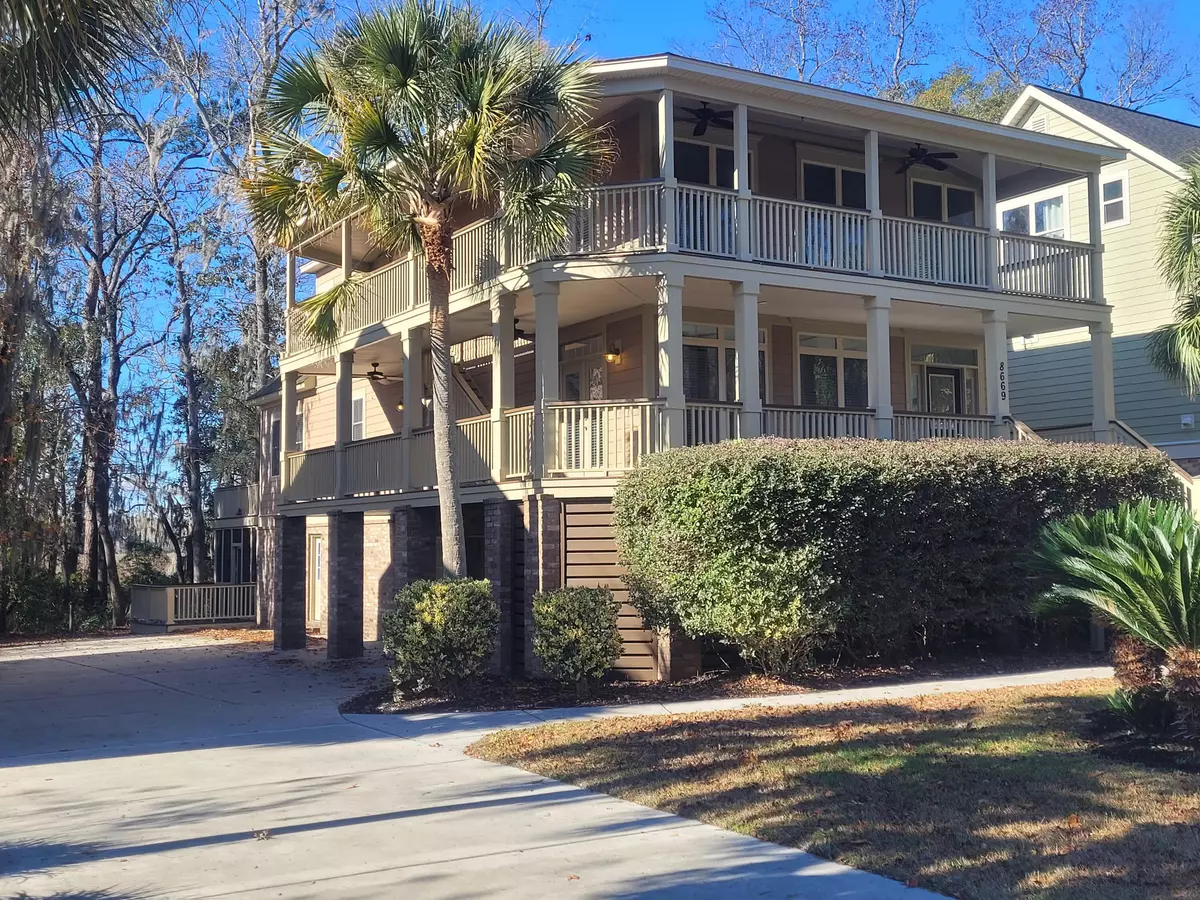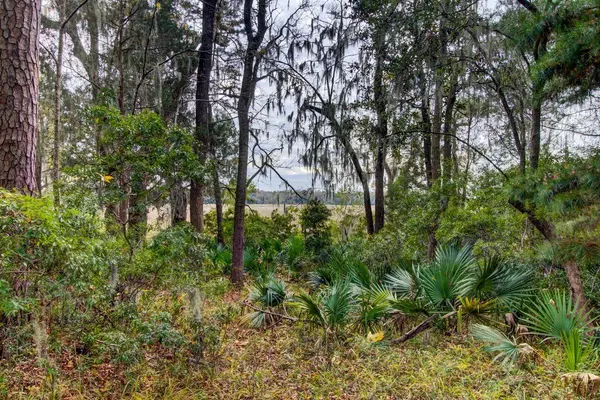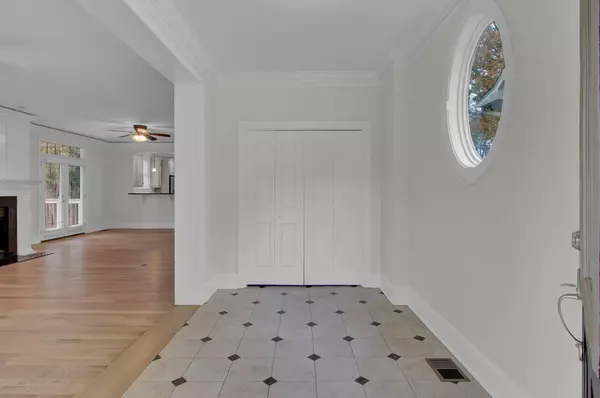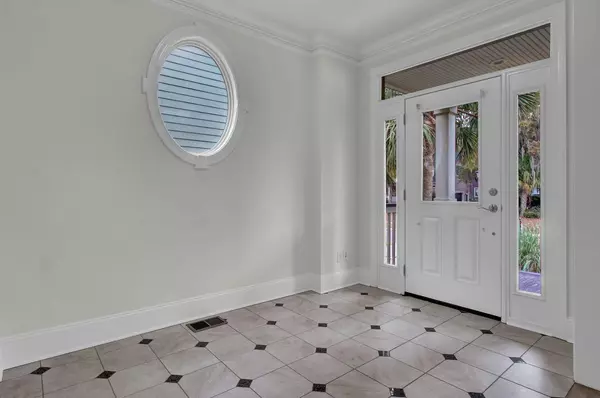Bought with NextHome The Agency Group
$750,000
$769,900
2.6%For more information regarding the value of a property, please contact us for a free consultation.
8669 Refuge Pointe Cir North Charleston, SC 29420
4 Beds
3.5 Baths
4,174 SqFt
Key Details
Sold Price $750,000
Property Type Single Family Home
Sub Type Single Family Detached
Listing Status Sold
Purchase Type For Sale
Square Footage 4,174 sqft
Price per Sqft $179
Subdivision The Refuge At Whitehall
MLS Listing ID 23023354
Sold Date 07/15/24
Bedrooms 4
Full Baths 3
Half Baths 1
Year Built 2006
Lot Size 0.330 Acres
Acres 0.33
Property Description
HOME IS UNDER CONTRACT CONTINGENT ON THE SALE OF THE CURRENT BUYERS' HOME WITH A KICKOUT CLAUSE. HOME REMAINSAVAILABLE FOR SHOWINGS FOR BACK-UP OFFERS. Custom built home on the Marsh in exclusive Refuge at Whitehall! Hurry to see this spacious home that has recent improvements including: all new interior paint, refinished hardwoods, new carpet and exterior painting as well. This 4br 3.5ba home has 2 additional large family rooms / bonus rooms on the ground and 1st floors with access to outdoor decks and porches with incredible views of the Marsh! These 2 additional rooms offer lots of flexibility on how you use the space and the ability to add additional bedrooms. The ground level would make an ideal mother-in-law or guest suite as it includes a Bedroom, full bath, and large familyroom for beautiful view of the marsh. If that isn't enough, take a short walk a few houses down to the community dock and picnic area. Hurry to see this one.
Location
State SC
County Dorchester
Area 61 - N. Chas/Summerville/Ladson-Dor
Region None
City Region None
Rooms
Primary Bedroom Level Upper
Master Bedroom Upper Outside Access, Walk-In Closet(s)
Interior
Interior Features Ceiling - Smooth, High Ceilings, Kitchen Island, Walk-In Closet(s), Ceiling Fan(s), Bonus, Eat-in Kitchen, Family, Entrance Foyer, Game, Great, In-Law Floorplan, Pantry, Separate Dining
Heating Heat Pump
Flooring Ceramic Tile, Wood
Fireplaces Number 1
Fireplaces Type Family Room, Gas Log, One
Exterior
Exterior Feature Balcony
Garage Spaces 3.0
Community Features Dock Facilities, Park, Trash
Utilities Available Charleston Water Service, Dominion Energy, Dorchester Cnty Water and Sewer Dept
Waterfront Description Marshfront
Roof Type Architectural
Porch Deck, Front Porch, Porch - Full Front, Screened, Wrap Around
Total Parking Spaces 3
Building
Lot Description 0 - .5 Acre, Wetlands
Story 3
Foundation Raised
Sewer Public Sewer
Water Public
Architectural Style Traditional
Level or Stories 3 Stories
New Construction No
Schools
Elementary Schools Eagle Nest
Middle Schools River Oaks
High Schools Ft. Dorchester
Others
Financing Cash,Conventional
Read Less
Want to know what your home might be worth? Contact us for a FREE valuation!

Our team is ready to help you sell your home for the highest possible price ASAP






