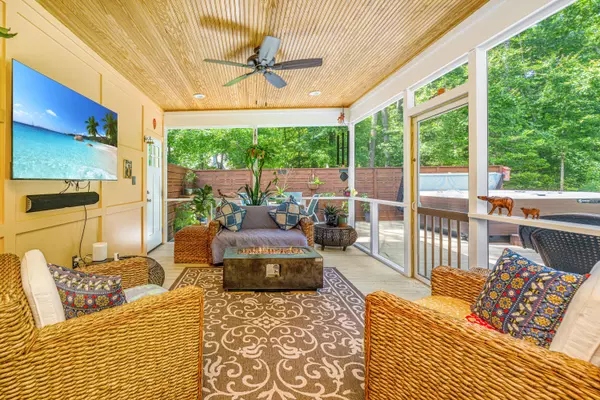Bought with EXP Realty LLC
$690,000
$675,000
2.2%For more information regarding the value of a property, please contact us for a free consultation.
6429 Pepper Grass Trl Ravenel, SC 29470
3 Beds
2.5 Baths
1,936 SqFt
Key Details
Sold Price $690,000
Property Type Single Family Home
Sub Type Single Family Detached
Listing Status Sold
Purchase Type For Sale
Square Footage 1,936 sqft
Price per Sqft $356
Subdivision The Refuge At Ravenel
MLS Listing ID 24012912
Sold Date 07/17/24
Bedrooms 3
Full Baths 2
Half Baths 1
Year Built 2019
Lot Size 1.220 Acres
Acres 1.22
Property Description
Enjoy the peaceful beauty of a large lot in the gated community of The Refuge at Ravenel. This Beautifully maintained home sits on 1.22 acres of land and features cement fiberboard siding, spray foam insulation in the attic of the main house and an insulated garage. Entering through the stained pine front door you are greeted by the large living room with its high ceilings and wood-cased windows. The large kitchen features granite counter tops, tile backsplash and smart-switch cabinet lighting. You will not be without storage with the large pantry and even larger walk-in hall closet. The laundry room has custom cabinetry and a bench, it's a great drop zone/mud room when entering from the garage. Click More for additional information.Upstairs you will find three bedrooms. The master bedroom has lots of natural light, ceiling fan, and the same full shades that are found throughout the home. The master bathroom has yet more storage, with a double vanity and floor-to-ceiling cabinet. The tiled shower has track-free, frameless glass. The large walk-in closet with more custom wood shelving has plenty of hanging space and even more storage. The secondary bedrooms feature custom closets and ceiling fans. The outside of the home is surrounded by beautiful, low maintenance landscaping, including a jasmine-wound living fence on the back of the house and a herb garden off the screened porch. Enjoy the tranquil spacious screened porch (aprox 300sf) or the large deck and spa area (aprox 750sf). Continue exploring the back yard and you will find a fire pit area, grilling gazebo, and a beautiful, wooded area beyond. The woods have been kept clear of underbrush and the lot corners are clearly marked so feel free to take a walk back through the trees. The flood light on the corner of the house, illuminating the fenced area and entrance to the spacious 2-car garage (with great storage/workspace and epoxy floor), is also controlled by a smart-switch, allowing you to turn on/off lights from anywhere. If you are looking for tranquility, the screened-in back porch is the perfect spot to sit and watch the variety of wildlife, watch the game or entertain a crowd. The whole house generator with buried 250-gal LP tank and the buried high speed fiberoptic cable keep you comfortable and connected during any weather. The storage building adds room for all the man toys you have. Also, the electric car charger will keep your auto going strong. This property is sure to be your place to relax and leave the workday behind.
A $2,500 Lender Credit is available and will be applied towards the buyer's closing costs and pre-paids if the buyer chooses to use the seller's preferred lender. This credit is in addition to any negotiated seller concessions.
Location
State SC
County Charleston
Area 13 - West Of The Ashley Beyond Rantowles Creek
Rooms
Primary Bedroom Level Upper
Master Bedroom Upper Ceiling Fan(s), Walk-In Closet(s)
Interior
Interior Features Ceiling - Smooth, High Ceilings, Kitchen Island, Walk-In Closet(s), Ceiling Fan(s), Living/Dining Combo, Pantry, Utility
Heating Electric
Cooling Central Air
Flooring Ceramic Tile
Laundry Laundry Room
Exterior
Garage Spaces 2.0
Fence Partial
Community Features Park
Utilities Available Berkeley Elect Co-Op
Roof Type Architectural
Porch Front Porch, Screened
Total Parking Spaces 2
Building
Lot Description 1 - 2 Acres, Wooded
Story 2
Foundation Raised Slab
Sewer Septic Tank
Water Well
Architectural Style Traditional
Level or Stories Two
New Construction No
Schools
Elementary Schools E.B. Ellington
Middle Schools Baptist Hill
High Schools Baptist Hill
Others
Financing Cash,Conventional,FHA,VA Loan
Read Less
Want to know what your home might be worth? Contact us for a FREE valuation!

Our team is ready to help you sell your home for the highest possible price ASAP






