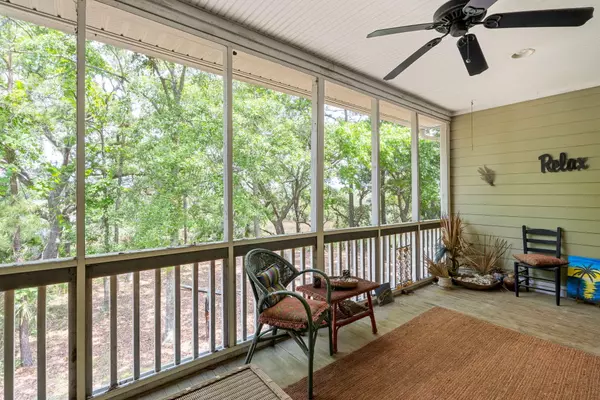Bought with The Boulevard Company, LLC
$504,500
$515,000
2.0%For more information regarding the value of a property, please contact us for a free consultation.
129 Marsh Walk Cir Mount Pleasant, SC 29464
3 Beds
3 Baths
1,800 SqFt
Key Details
Sold Price $504,500
Property Type Single Family Home
Sub Type Single Family Attached
Listing Status Sold
Purchase Type For Sale
Square Footage 1,800 sqft
Price per Sqft $280
Subdivision Etiwan Pointe
MLS Listing ID 24011819
Sold Date 07/16/24
Bedrooms 3
Full Baths 3
Year Built 2001
Lot Size 3,049 Sqft
Acres 0.07
Property Description
Welcome to Etiwan Pointe - a beautiful marshfront community tucked away in the picturesque marshes of Mount Pleasant. With easy access to I-526, Downtown Charleston, neighboring beaches, restaurants and much more! You'll never want to leave this slice of paradise! This incredible townhome boasts 3 bedrooms, 3 full baths, an open concept kitchen/living room and a large screened porch overlooking magnificent marsh views.A spacious primary suite with a large bathroom with a double vanity, garden tub, shower, and private water closet located on the second floor. A large guest bedroom with a private ensuite bathroom is also upstairs. The third bedroom is located on the 1st floor and shares a full bath with the living area powder room. You'll love the drive-under garage completewith an outdoor sink, range, refrigerator and storage room! Leading to a large covered patio overlooking majestic oak trees, this is the ultimate place to entertain friends and family.
This home is a MUST SEE! Lowcountry living is waiting for you!
Location
State SC
County Charleston
Area 42 - Mt Pleasant S Of Iop Connector
Rooms
Primary Bedroom Level Upper
Master Bedroom Upper Ceiling Fan(s), Garden Tub/Shower, Walk-In Closet(s)
Interior
Interior Features Ceiling - Smooth, High Ceilings, Garden Tub/Shower, Walk-In Closet(s), Ceiling Fan(s)
Heating Electric
Cooling Central Air
Flooring Wood
Exterior
Exterior Feature Stoop
Garage Spaces 2.0
Community Features Club Membership Available, Lawn Maint Incl, Trash
Utilities Available Dominion Energy, Mt. P. W/S Comm
Waterfront Description Marshfront
Roof Type Asphalt
Porch Patio, Covered
Total Parking Spaces 2
Building
Story 2
Foundation Raised
Sewer Public Sewer
Water Public
Level or Stories Two
New Construction No
Schools
Elementary Schools Belle Hall
Middle Schools Laing
High Schools Lucy Beckham
Others
Financing Cash,Conventional
Special Listing Condition Flood Insurance
Read Less
Want to know what your home might be worth? Contact us for a FREE valuation!

Our team is ready to help you sell your home for the highest possible price ASAP






