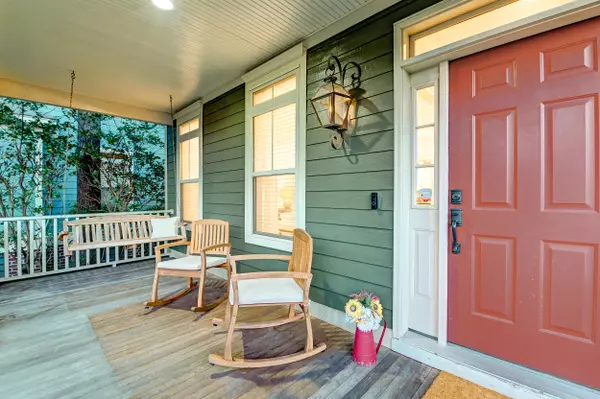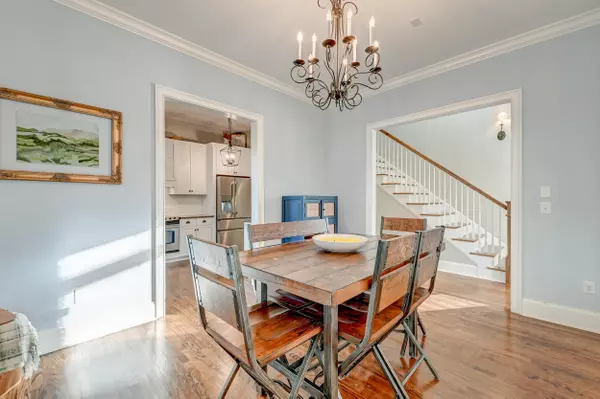Bought with EXP Realty LLC
$515,000
$525,000
1.9%For more information regarding the value of a property, please contact us for a free consultation.
8620 Refuge Pointe Cir North Charleston, SC 29420
4 Beds
5 Baths
2,503 SqFt
Key Details
Sold Price $515,000
Property Type Single Family Home
Sub Type Single Family Detached
Listing Status Sold
Purchase Type For Sale
Square Footage 2,503 sqft
Price per Sqft $205
Subdivision The Refuge At Whitehall
MLS Listing ID 24004976
Sold Date 07/16/24
Bedrooms 4
Full Baths 4
Half Baths 2
Year Built 2004
Lot Size 0.260 Acres
Acres 0.26
Property Description
Back on Market at no fault of the sellers! Welcome to your dream home in The Refuge at Whitehall! Nestled in a charming community along the scenic Coosaw Creek, this residence is a true gem with a host of desirable features.As you approach, the delightful exterior and inviting front porch set the stage for what awaits inside. Step through the front door to discover a tastefully designed interior boasting wood flooring, crown molding, 10 ft ceilings on the main level, 9 ft ceilings on the second level, and an abundance of natural light that fills the open floor plan.To the left of the foyer, the living and dining spaces seamlessly flow into the functional kitchen. Adorned with white cabinets, stone countertops, stainless steel appliances,and a subway tile backsplash, the kitchen is a chef's delight.
The main level primary bedroom is a haven with two walk-in closets and an ensuite bath featuring a dual sink vanity and a spacious step-in shower. A convenient powder room on the first floor adds to the overall functionality.
Venture upstairs to find a second owner's suite with two closets and an ensuite bath featuring a dual sink vanity. Two additional bedrooms share a Jack n' Jill bathroom, providing individual sinks and toilets for each room. The second floor is further enhanced by a laundry space and a Juliet balcony, perfect for enjoying the surrounding views.
Step into the backyard, a peaceful retreat where a detached two-car garage awaits, complete with a convenient half bath. The community itself offers a play park and a private dock and landing, ideal for kayaks or small boats. For additional recreational options, residents have the opportunity to enjoy the pool and tennis courts in the Whitehall community for a fee.
Convenience is key with this home, as it is strategically located just 3.1 miles from Bosch, 4.5 miles from Summerville, 6.1 miles from Joint Base Charleston, 8.1 miles from Boeing, and 8.3 miles from Charleston International Airport. Take advantage of this rare opportunity to own a residence that seamlessly combines comfort, style, and a prime location. Schedule your showing today and make The Refuge at Whitehall your new home!
Location
State SC
County Dorchester
Area 61 - N. Chas/Summerville/Ladson-Dor
Rooms
Primary Bedroom Level Lower, Upper
Master Bedroom Lower, Upper Ceiling Fan(s), Dual Masters, Multiple Closets, Walk-In Closet(s)
Interior
Interior Features Ceiling - Smooth, High Ceilings, Walk-In Closet(s), Ceiling Fan(s), Entrance Foyer, Living/Dining Combo
Heating Electric
Cooling Central Air
Flooring Ceramic Tile, Wood
Exterior
Garage Spaces 2.0
Community Features Dock Facilities, Park, Walk/Jog Trails
Porch Front Porch, Porch - Full Front
Total Parking Spaces 2
Building
Lot Description 0 - .5 Acre, Interior Lot
Story 2
Foundation Crawl Space
Sewer Public Sewer
Water Public
Architectural Style Traditional
Level or Stories Two
New Construction No
Schools
Elementary Schools Eagle Nest
Middle Schools River Oaks
High Schools Ft. Dorchester
Others
Financing Any
Read Less
Want to know what your home might be worth? Contact us for a FREE valuation!

Our team is ready to help you sell your home for the highest possible price ASAP






