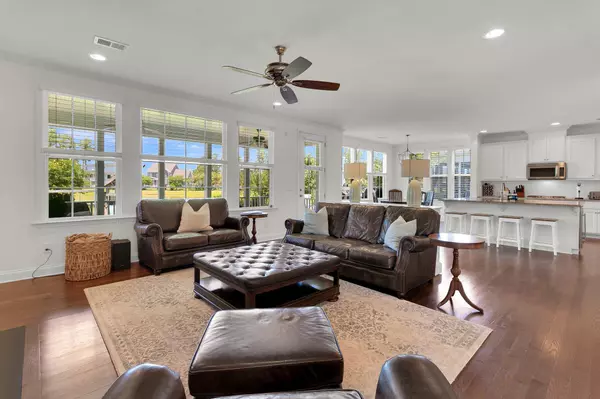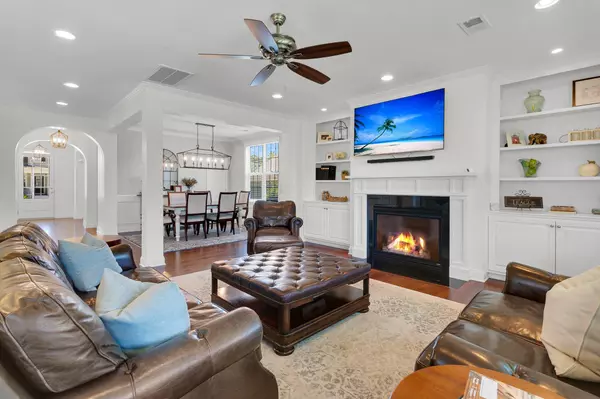Bought with EXP Realty LLC
$1,249,000
$1,249,000
For more information regarding the value of a property, please contact us for a free consultation.
1165 Ayers Plantation Way Mount Pleasant, SC 29466
5 Beds
4.5 Baths
3,902 SqFt
Key Details
Sold Price $1,249,000
Property Type Single Family Home
Sub Type Single Family Detached
Listing Status Sold
Purchase Type For Sale
Square Footage 3,902 sqft
Price per Sqft $320
Subdivision Dunes West
MLS Listing ID 24015567
Sold Date 07/19/24
Bedrooms 5
Full Baths 4
Half Baths 1
Year Built 2013
Lot Size 7,840 Sqft
Acres 0.18
Property Description
Located in the prestigious gated golf course community of Dunes West in Mount Pleasant, this move-in ready home offers three levels of luxurious living on a serene pond lot. A tropical palm tree and double front porch greet you as you enter the home, setting the tone for the elegance that awaits inside.Double archways lead you into the open-concept main living area, where the living room, dining area, and eat-in kitchen flow together seamlessly. The living room features a cozy fireplace with built-ins on either side, perfect for displaying your favorite decor. The dining area is enhanced with wainscoting, adding a touch of sophistication. The kitchen is a chef's dream, boasting breakfast bar seating at the center island with a built-in fridge, white cabinetry, a subway tile backsplash, and stainless steel appliances. Conveniently located off the two-car attached garage, you'll find a drop zone for the kids backpacks and jackets and access to a walk-in pantry. Just off the foyer, French doors lead to a private office, ideal for working from home.
The second level is home to the owner's retreat, which includes a spacious sitting area, two walk-in closets, and a luxurious en-suite bath with dual vanities, oversized tub, and a walk-in shower. This level also features a versatile loft/flex space, two bedrooms that share a Jack and Jill bath, and another full bath near the fourth bedroom.
The third level offers a spacious area that can serve as a fifth bedroom or additional flex space, complete with a kitchenette and a full bath. Outdoor living is a delight with a screened-in porch, deck, and patio all within the fenced-in backyard, overlooking the tranquil pond.
Residents of Dunes West enjoy access to a wide range of amenities, including miles of walking trails, a tennis center, multiple pools, and a fitness center. The community is also conveniently located near all that Mount Pleasant has to offer, from shopping and dining to top-rated schools and beautiful beaches.
This exceptional home combines luxury, comfort, and functionality, making it an ideal choice for those seeking a vibrant lifestyle in a premier location. Don't miss the chance to make this your new.
3.1% assumable VA loan available for ALL qualified buyers! Tell your agent to ask for details.
Location
State SC
County Charleston
Area 41 - Mt Pleasant N Of Iop Connector
Rooms
Primary Bedroom Level Upper
Master Bedroom Upper Ceiling Fan(s), Multiple Closets, Sitting Room, Walk-In Closet(s)
Interior
Interior Features Ceiling - Smooth, High Ceilings, Kitchen Island, Walk-In Closet(s), Ceiling Fan(s), Bonus, Eat-in Kitchen, Family, Entrance Foyer, Living/Dining Combo, Office, Separate Dining
Heating Electric
Cooling Central Air
Flooring Ceramic Tile, Wood
Fireplaces Number 1
Fireplaces Type Family Room, One
Laundry Laundry Room
Exterior
Exterior Feature Balcony
Garage Spaces 2.0
Fence Fence - Metal Enclosed
Community Features Boat Ramp, Clubhouse, Fitness Center, Golf Membership Available, Park, Pool, RV/Boat Storage, Security, Tennis Court(s), Walk/Jog Trails
Waterfront Description Pond
Roof Type Architectural
Porch Deck, Porch - Full Front, Screened
Total Parking Spaces 2
Building
Lot Description 0 - .5 Acre
Story 3
Sewer Public Sewer
Architectural Style Traditional
Level or Stories 3 Stories
New Construction No
Schools
Elementary Schools Charles Pinckney Elementary
Middle Schools Cario
High Schools Wando
Others
Financing Cash,Conventional,FHA,VA Loan
Read Less
Want to know what your home might be worth? Contact us for a FREE valuation!

Our team is ready to help you sell your home for the highest possible price ASAP






