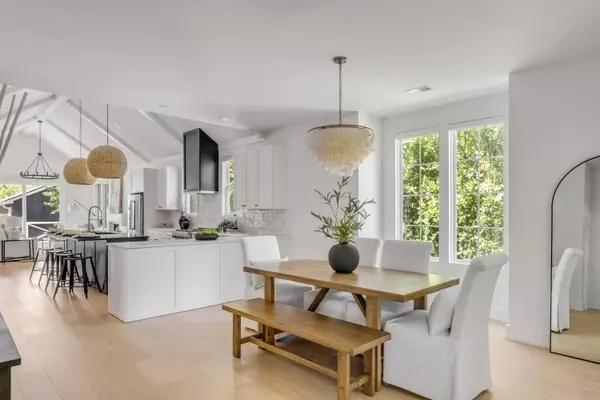Bought with ChuckTown Homes Powered By Keller Williams
$1,200,000
$1,295,000
7.3%For more information regarding the value of a property, please contact us for a free consultation.
207 Saint Margaret St Charleston, SC 29403
3 Beds
2 Baths
2,056 SqFt
Key Details
Sold Price $1,200,000
Property Type Single Family Home
Sub Type Single Family Detached
Listing Status Sold
Purchase Type For Sale
Square Footage 2,056 sqft
Price per Sqft $583
Subdivision Wagener Terrace
MLS Listing ID 24008081
Sold Date 07/22/24
Bedrooms 3
Full Baths 2
Year Built 2020
Lot Size 5,662 Sqft
Acres 0.13
Property Description
207 Saint Margaret Street offers a rare opportunity to own a beautiful, modern home in downtown Charleston's highly coveted Wagener Terrace neighborhood. Located just steps from the Ashley River and lovely Hampton Park, this charming residence offers easy access to the best of the downtown Charleston lifestyle. Built in 2020 by an award-winning Daniel Island builder, the high-end quality of this home is evident from the moment you step inside. You will be welcomed by a spacious open floor plan, European oak wire-brushed hardwood floors and soaring vaulted ceilings. Its impressive chef's kitchen is equipped with a large island and a high-end stainless-steel appliance package. The primary suite is a true light-filled retreat with an en suite bath showcasing dual sinks and a glass shower. There is also an open loft space upstairs accessed by a ladder. Every window has been outfitted with two-layer automatic roller shades, adding a level of modern convenience and luxury to this special property. Additional highlights include a tankless hot water heater, open cell spray foam roof insulation and a high-efficiency HVAC system. Outside, you'll love the full front porch and fenced-in backyard, perfect for enjoying a morning cup of coffee in the beautiful Charleston weather. 207 Saint Margaret Street is truly a Wagener Terrace charmer and is not to be missed!
Location
State SC
County Charleston
Area 52 - Peninsula Charleston Outside Of Crosstown
Interior
Interior Features Beamed Ceilings, Ceiling - Cathedral/Vaulted, Ceiling - Smooth, High Ceilings, Walk-In Closet(s), Family, Great, Loft, Pantry
Heating Electric, Heat Pump
Cooling Central Air
Flooring Ceramic Tile, Wood
Exterior
Fence Fence - Wooden Enclosed
Utilities Available Charleston Water Service, Dominion Energy
Roof Type Architectural,Asphalt
Porch Deck, Porch - Full Front
Building
Lot Description 0 - .5 Acre
Story 2
Foundation Crawl Space
Sewer Public Sewer
Water Public
Architectural Style Traditional
Level or Stories Two
New Construction No
Schools
Elementary Schools James Simons
Middle Schools Simmons Pinckney
High Schools Burke
Others
Financing Any,Cash,Conventional
Read Less
Want to know what your home might be worth? Contact us for a FREE valuation!

Our team is ready to help you sell your home for the highest possible price ASAP






