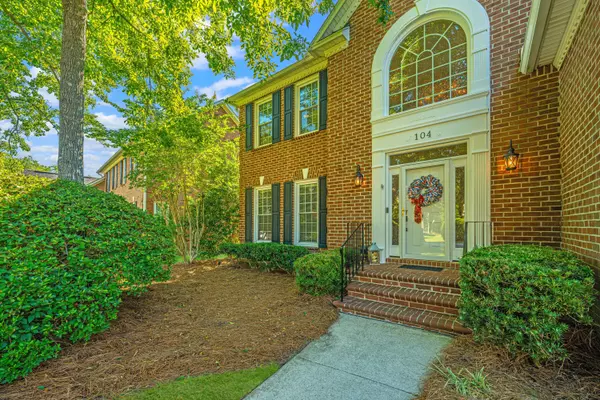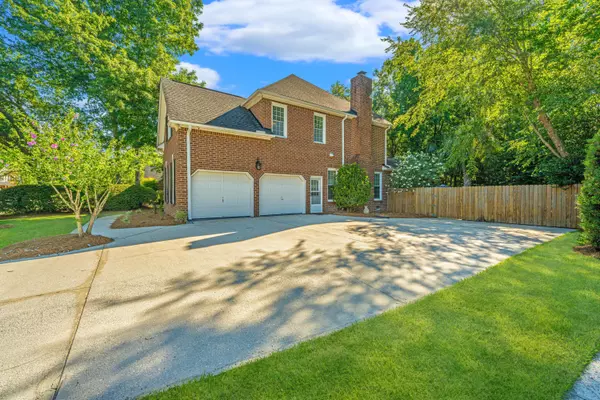Bought with RE/MAX Southern Shores
$635,000
$635,000
For more information regarding the value of a property, please contact us for a free consultation.
104 Ashley Hill Dr Goose Creek, SC 29445
4 Beds
2.5 Baths
3,050 SqFt
Key Details
Sold Price $635,000
Property Type Single Family Home
Sub Type Single Family Detached
Listing Status Sold
Purchase Type For Sale
Square Footage 3,050 sqft
Price per Sqft $208
Subdivision Crowfield Plantation
MLS Listing ID 24013807
Sold Date 07/22/24
Bedrooms 4
Full Baths 2
Half Baths 1
Year Built 1994
Lot Size 10,890 Sqft
Acres 0.25
Property Description
All brick home features 4 spacious BD, 2.5 BA offering both luxury and comfort., From entering the foyer, you will find a beautiful, curved stairwell and custom chandelier leading into the LR and DR. The gourmet kitchen is equipped with new high-end appliances, ample counter space and elegant cabinetry. Family room with wood burning fireplace with mantle leading into the sunroom overlooking your flowering backyard paradise with lush foliage and fruit bearing trees. The ultimate outdoor relaxation and boasts not only privacy but a heated inground pool and therapeutic hot tub promising the ultimate relaxation space. Ambient lighting provides a tranquil, resort-like atmosphere all around the property. The oversized two car garage offers plenty oof room for vehicles and additional storage while providing both convenience and functionality completing this properties perfect blend of sophistication and practical living.
Location
State SC
County Berkeley
Area 73 - G. Cr./M. Cor. Hwy 17A-Oakley-Hwy 52
Region The Hamlets
City Region The Hamlets
Rooms
Primary Bedroom Level Upper
Master Bedroom Upper Ceiling Fan(s), Garden Tub/Shower, Walk-In Closet(s)
Interior
Interior Features Ceiling - Cathedral/Vaulted, Tray Ceiling(s), High Ceilings, Garden Tub/Shower, Kitchen Island, Walk-In Closet(s), Ceiling Fan(s), Eat-in Kitchen, Family, Formal Living, Entrance Foyer, Separate Dining, Sun
Heating Heat Pump
Cooling Attic Fan, Central Air
Flooring Marble, Wood
Fireplaces Number 1
Fireplaces Type Family Room, One
Laundry Laundry Room
Exterior
Exterior Feature Lawn Irrigation, Lighting
Garage Spaces 2.0
Fence Privacy, Fence - Wooden Enclosed
Pool In Ground
Community Features Golf Membership Available, Pool
Utilities Available BCW & SA
Roof Type Asphalt
Porch Deck, Patio, Front Porch
Total Parking Spaces 2
Private Pool true
Building
Lot Description 0 - .5 Acre
Story 2
Foundation Crawl Space
Sewer Public Sewer
Water Public
Architectural Style Traditional
Level or Stories Two
New Construction No
Schools
Elementary Schools College Park
Middle Schools College Park
High Schools Stratford
Others
Financing Any
Read Less
Want to know what your home might be worth? Contact us for a FREE valuation!

Our team is ready to help you sell your home for the highest possible price ASAP






