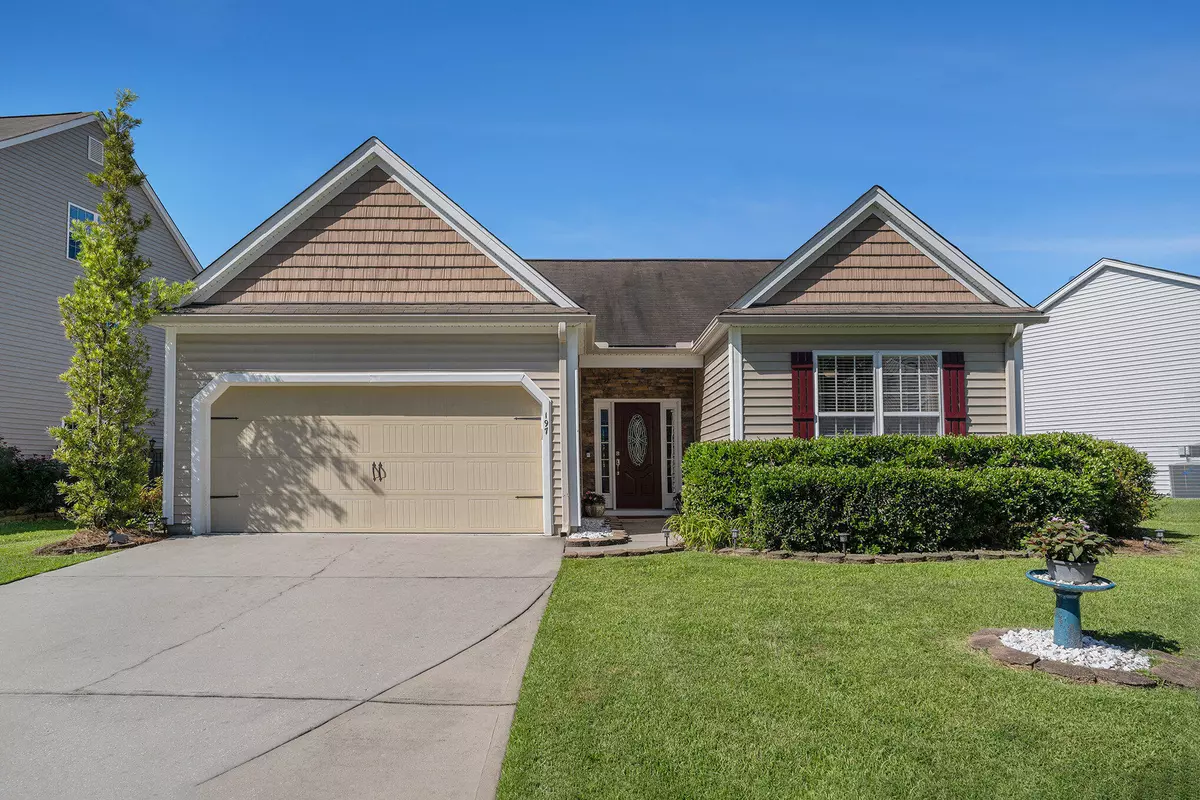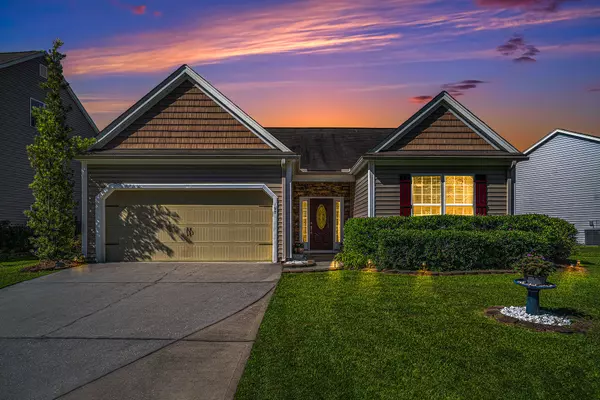Bought with UNREPRESENTED NONLICENSEE
$317,000
$329,000
3.6%For more information regarding the value of a property, please contact us for a free consultation.
197 Cypress Forest Dr Moncks Corner, SC 29461
3 Beds
2 Baths
1,374 SqFt
Key Details
Sold Price $317,000
Property Type Single Family Home
Sub Type Single Family Detached
Listing Status Sold
Purchase Type For Sale
Square Footage 1,374 sqft
Price per Sqft $230
Subdivision Cypress Ridge
MLS Listing ID 24012961
Sold Date 07/22/24
Bedrooms 3
Full Baths 2
Year Built 2010
Lot Size 7,840 Sqft
Acres 0.18
Property Description
Nestled within the coveted Cypress Ridge community, this residence offers an unparalleled blend of modern amenities and tranquil country living. Enjoy the best of both worlds with access to premier facilities including two pools, a playground, and a gym, all while relishing in the serene ambiance of the countryside. Step inside and be greeted by the grandeur of vaulted ceilings adorning the master bedroom, kitchen, and great room, creating an expansive and inviting ambiance throughout. Indulge in the tranquility of the sunroom, a serene oasis nestled off the family room, offering a perfect spot to unwind and bask in natural light. Prepare to be pampered in the owner's bathroom, thoughtfully upgraded with a separate shower, luxurious garden tub, and convenient doublevanities, providing both style and functionality. The kitchen is a chef's paradise, featuring upgraded 36'' maple cabinets, a built-in microwave, and elegant recessed lighting, combining practicality with sophistication for your culinary endeavors. Don't miss out on the opportunity to call this exceptional property your own. Schedule a viewing today and let us help you turn your dream of homeownership into a reality!
Buyer to pay two 1-time fees at closing:
capital contribution fee of $1000
HOA set-up fee of $50
Location
State SC
County Berkeley
Area 73 - G. Cr./M. Cor. Hwy 17A-Oakley-Hwy 52
Rooms
Primary Bedroom Level Lower
Master Bedroom Lower Walk-In Closet(s)
Interior
Interior Features Ceiling - Cathedral/Vaulted, Ceiling - Smooth, High Ceilings, Walk-In Closet(s), Eat-in Kitchen, Family, Entrance Foyer, Pantry, Sun
Heating Electric
Cooling Central Air
Flooring Vinyl
Fireplaces Number 1
Fireplaces Type Great Room, One
Exterior
Garage Spaces 2.0
Community Features Clubhouse, Fitness Center, Pool
Utilities Available BCW & SA, Berkeley Elect Co-Op
Waterfront Description Pond
Roof Type Asphalt
Porch Patio
Total Parking Spaces 2
Building
Lot Description 0 - .5 Acre, Level
Story 1
Foundation Slab
Sewer Public Sewer
Water Public
Architectural Style Ranch, Traditional
Level or Stories One
New Construction No
Schools
Elementary Schools Whitesville
Middle Schools Berkeley
High Schools Berkeley
Others
Financing Any
Read Less
Want to know what your home might be worth? Contact us for a FREE valuation!

Our team is ready to help you sell your home for the highest possible price ASAP






