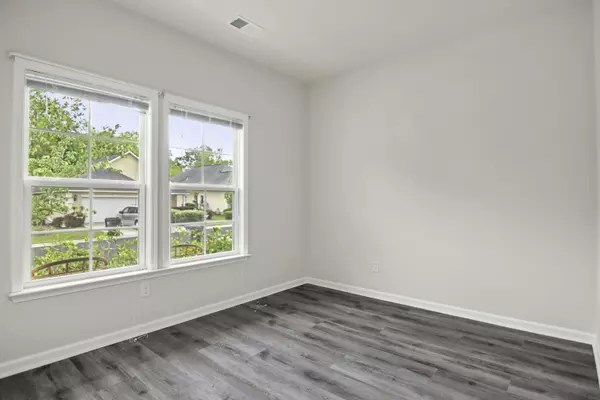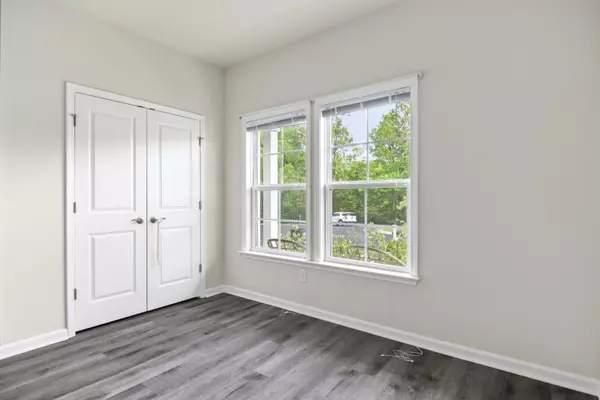Bought with EXP Realty LLC
$375,000
$380,000
1.3%For more information regarding the value of a property, please contact us for a free consultation.
2687 Hanford Mills Ln North Charleston, SC 29406
3 Beds
3 Baths
1,892 SqFt
Key Details
Sold Price $375,000
Property Type Single Family Home
Sub Type Single Family Detached
Listing Status Sold
Purchase Type For Sale
Square Footage 1,892 sqft
Price per Sqft $198
Subdivision Elms Of Charleston
MLS Listing ID 24009197
Sold Date 07/11/24
Bedrooms 3
Full Baths 3
Year Built 2015
Lot Size 6,098 Sqft
Acres 0.14
Property Description
Motivated seller. Wonderful opportunity to own a beautifully maintained home in Charleston's most centrally located 55+ community The Elms of Charleston. 2687 Hanford Mills features an open floor plan, screened porch with a fenced yard perfect for entertaining. The FROG with a full bathroom makes the perfect private guest suite/4th bedroom, hobby room or storage. This floor plan offers the best of convenience and comfort with a private primary suite and all secondary bedrooms either upstairs or on the other side of the house. The primary suite is a great size and features dual vanities a walk in shower and walk in closet. There is a separate first floor laundry room, easy attic access, and 2 car garage with room for a work bench. New tankless water heater installed June in 2023. The Elms of Charleston is a 55+ gated community with a clubhouse, pool, tennis courts and many community events and activities for an active and social lifestyle. Seller is motived.
Location
State SC
County Charleston
Area 32 - N.Charleston, Summerville, Ladson, Outside I-526
Rooms
Primary Bedroom Level Lower
Master Bedroom Lower Walk-In Closet(s)
Interior
Interior Features Walk-In Closet(s), Bonus, Frog Attached, Living/Dining Combo
Cooling Central Air
Flooring Wood
Laundry Laundry Room
Exterior
Garage Spaces 2.0
Fence Vinyl
Community Features Clubhouse, Gated, Tennis Court(s)
Roof Type Architectural
Porch Front Porch, Screened
Total Parking Spaces 2
Building
Lot Description 0 - .5 Acre
Story 2
Foundation Slab
Sewer Public Sewer
Water Public
Architectural Style Traditional
Level or Stories One and One Half
New Construction No
Schools
Elementary Schools A. C. Corcoran
Middle Schools Northwoods
High Schools Stall
Others
Financing Any,Cash,Conventional,FHA,VA Loan
Special Listing Condition 55+ Community
Read Less
Want to know what your home might be worth? Contact us for a FREE valuation!

Our team is ready to help you sell your home for the highest possible price ASAP






