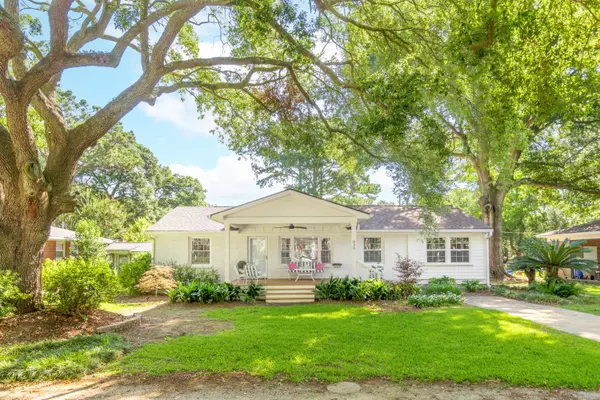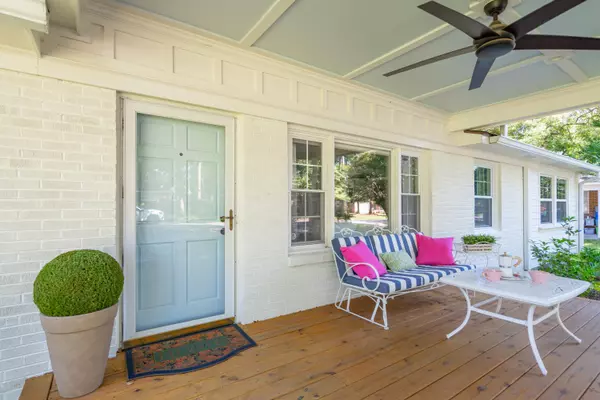Bought with The Cassina Group
$699,000
$699,000
For more information regarding the value of a property, please contact us for a free consultation.
830 Quail Dr Charleston, SC 29412
3 Beds
2 Baths
1,713 SqFt
Key Details
Sold Price $699,000
Property Type Single Family Home
Sub Type Single Family Detached
Listing Status Sold
Purchase Type For Sale
Square Footage 1,713 sqft
Price per Sqft $408
Subdivision Lawton Bluff
MLS Listing ID 24014813
Sold Date 07/25/24
Bedrooms 3
Full Baths 2
Year Built 1962
Lot Size 0.280 Acres
Acres 0.28
Property Description
Wow! Wow! Wow! Grab your iced tea and rock in your rocking chair until your heart is content on this lovely, open porch under the shade of a magnificent old oak tree. Nestled in the highly sought-after neighborhood of Lawton Bluff, located on the quiet end of Quail Drive with little traffic this 3 bedrooom/2 bath one level home is a mere 5-minute drive to downtown Charleston and 10-15 minutes to Folly Beach. As you enter the front door you will notice how bright the home is, with a large picture window in the front living room. The house has great flow and the kitchen has an open feel with updated cabinets, granite countertops and stainless steel appliances. Just off of the kitchen is a comfortable living space with a new fireplace addition.There is a separate dining room with a view of the backyard and patio. The layout provides two wings for separate bedroom space. There are two bedrooms and a lovely updated bath on the north side of the home and a separate wing on south side where the primary bedroom and gorgeously renovated primary bathroom is located. The south side wing is split level and has a large comfortable separate living area that could be used as a living space, office, workout room or playroom. The rear patio is large and can be approached by the sliding door in the primary bedroom or the dining area. The patio currently holds a screened in gazebo where there is plenty of room to cookout, entertain and dine. There is a very large and tall, separate garage/storage or workshop building where the owner recently added a new 500 square foot wall air conditioning unit, water/plumbing lines run to the garage as well.. It is currently being used as a separate gym/workshop room. The yard is glorious and ready for a pool or massive garden. Owner currently has a hot tub that could convey. You are within walking distance or golf cart ride to great restaurants, grocery store, and James Island Recreation Center!! HVAC new in 2023 (December) and brand new architectural roof new in 2022, tankless hot water heater, low maintenance with brick and cement board siding!! Don't miss this house, make your appointment to see it today! (see documents for list of improvements)
Location
State SC
County Charleston
Area 21 - James Island
Rooms
Primary Bedroom Level Lower
Master Bedroom Lower Ceiling Fan(s)
Interior
Interior Features Ceiling - Smooth, Ceiling Fan(s), Bonus, Family, Living/Dining Combo, Separate Dining
Heating Forced Air
Cooling Central Air
Flooring Ceramic Tile, Wood
Exterior
Garage Spaces 1.5
Fence Privacy, Fence - Wooden Enclosed
Utilities Available Charleston Water Service, Dominion Energy, James IS PSD
Roof Type Architectural
Porch Patio, Porch - Full Front
Total Parking Spaces 1
Building
Lot Description 0 - .5 Acre, High, Interior Lot
Story 1
Foundation Crawl Space
Sewer Public Sewer
Water Public
Architectural Style Ranch, Traditional
Level or Stories One
New Construction No
Schools
Elementary Schools Harbor View
Middle Schools Camp Road
High Schools James Island Charter
Others
Financing Cash,Conventional
Special Listing Condition Flood Insurance
Read Less
Want to know what your home might be worth? Contact us for a FREE valuation!

Our team is ready to help you sell your home for the highest possible price ASAP






