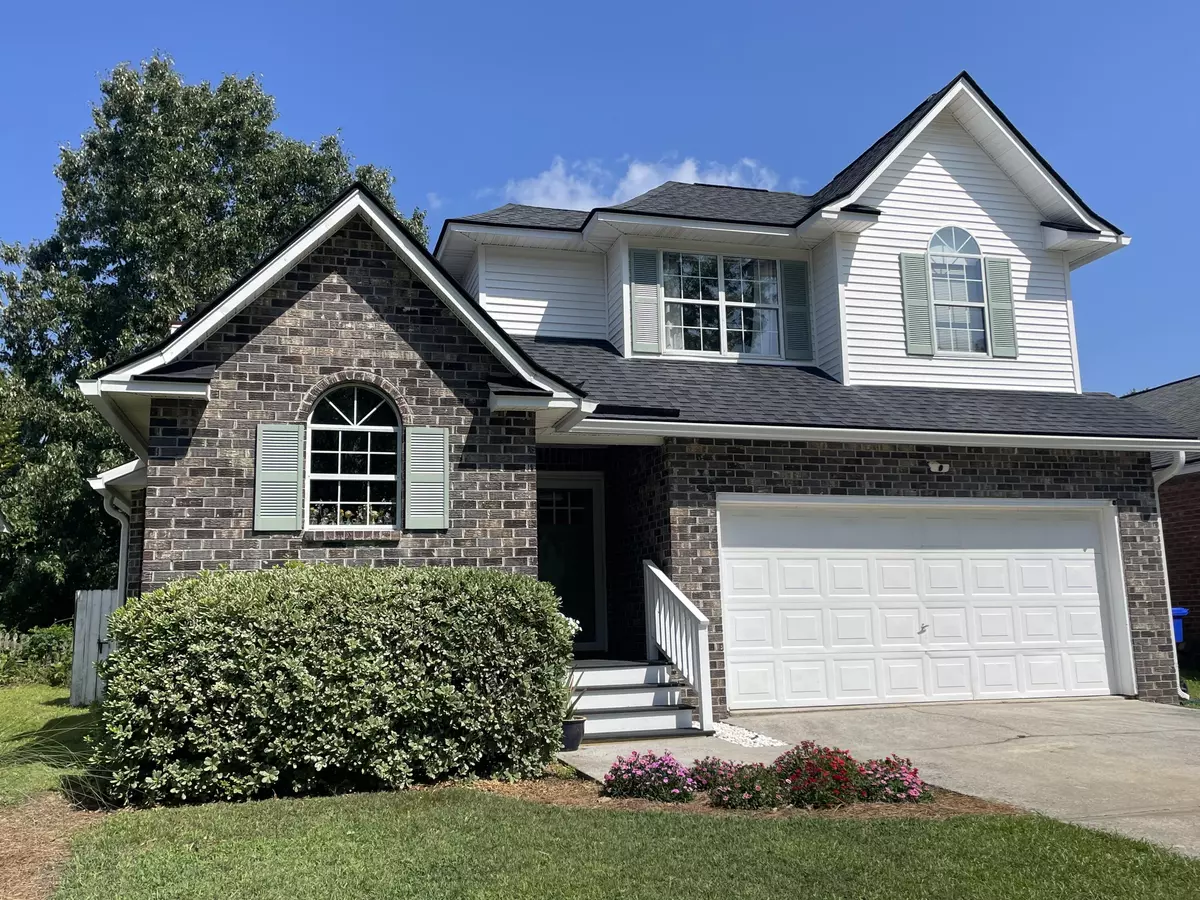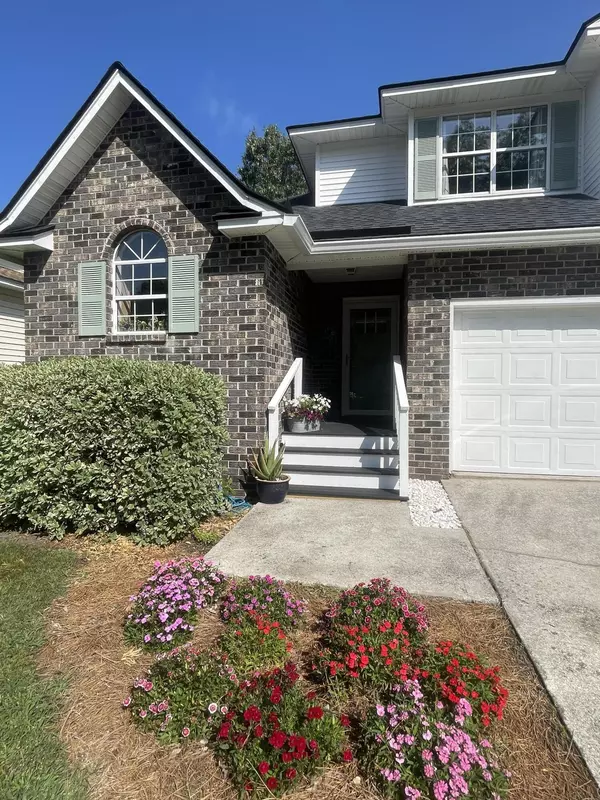Bought with NorthGroup Real Estate LLC
$465,000
$487,000
4.5%For more information regarding the value of a property, please contact us for a free consultation.
542 Beechcraft St Charleston, SC 29407
4 Beds
2.5 Baths
1,525 SqFt
Key Details
Sold Price $465,000
Property Type Single Family Home
Sub Type Single Family Detached
Listing Status Sold
Purchase Type For Sale
Square Footage 1,525 sqft
Price per Sqft $304
Subdivision Citadel Woods
MLS Listing ID 24011722
Sold Date 07/31/24
Bedrooms 4
Full Baths 2
Half Baths 1
Year Built 1991
Lot Size 4,791 Sqft
Acres 0.11
Property Description
Welcome home! This 4 bedroom home in popular Citadel Woods is in move-in condition! From the moment you enter the home, you will appreciate the open spacious floorplan with lots of natural light. Updated kitchen with stainless appliances opens onto the dining area. A fireplace highlights the living area. The master bedroom is on the main floor with the additional 3 bedrooms upstairs. Rear screened porch overlooks a completely fenced backyard that has a raised garden, storage, small patio for grilling, even trees for climbing! Family friendly home with safeguards in place! Two car garage, nicely landscaped, convenient location to all that Charleston has to offer! Located right off of the West Ashley Greenway! This one could be yours! Newer roof, HVAC, full encapsulation, plus more!
Location
State SC
County Charleston
Area 11 - West Of The Ashley Inside I-526
Rooms
Primary Bedroom Level Lower
Master Bedroom Lower Ceiling Fan(s), Multiple Closets
Interior
Interior Features Ceiling - Smooth, Walk-In Closet(s), Ceiling Fan(s), Living/Dining Combo
Heating Electric, Heat Pump
Cooling Central Air
Flooring Ceramic Tile, Laminate, Vinyl
Fireplaces Number 1
Fireplaces Type Living Room, One
Exterior
Exterior Feature Stoop
Garage Spaces 2.0
Fence Fence - Wooden Enclosed
Community Features Walk/Jog Trails
Roof Type Asphalt
Total Parking Spaces 2
Building
Lot Description 0 - .5 Acre, Level
Story 2
Foundation Crawl Space
Sewer Public Sewer
Water Public
Architectural Style Traditional
Level or Stories One and One Half
New Construction No
Schools
Elementary Schools Stono Park
Middle Schools C E Williams
High Schools West Ashley
Others
Financing Any,Cash,Conventional,FHA,VA Loan
Read Less
Want to know what your home might be worth? Contact us for a FREE valuation!

Our team is ready to help you sell your home for the highest possible price ASAP






