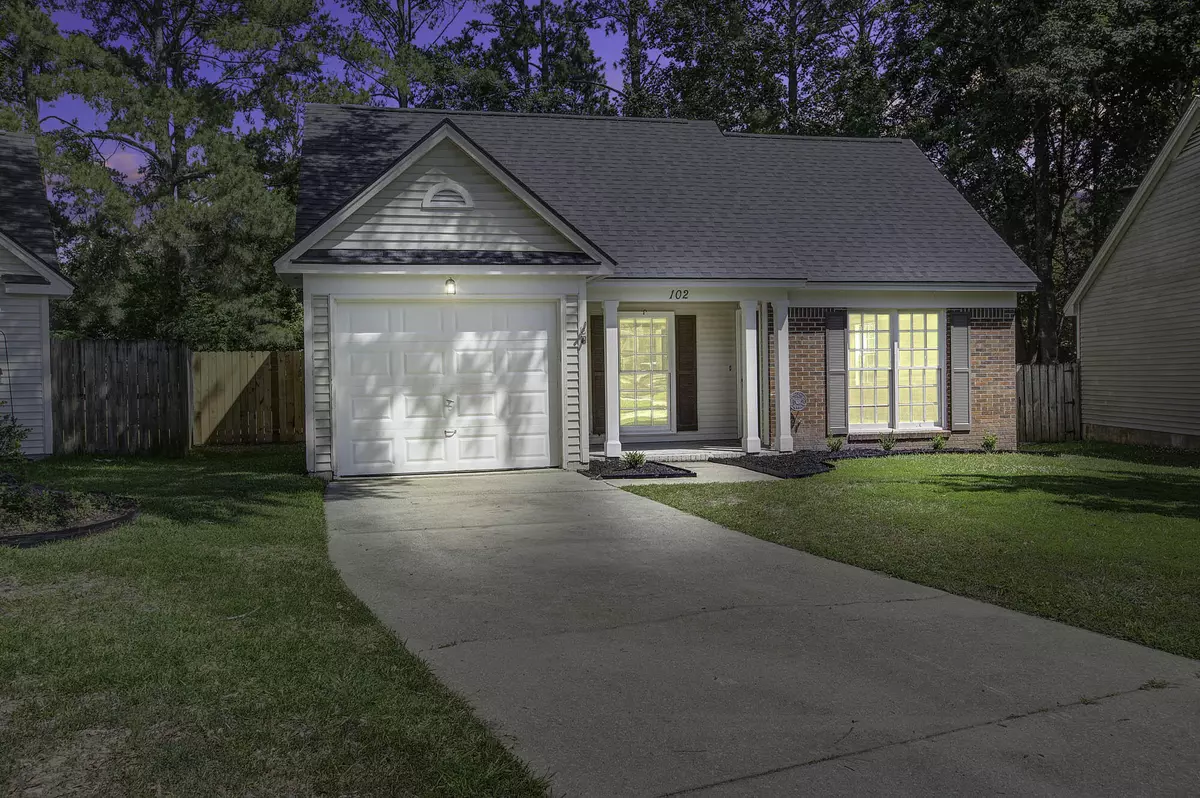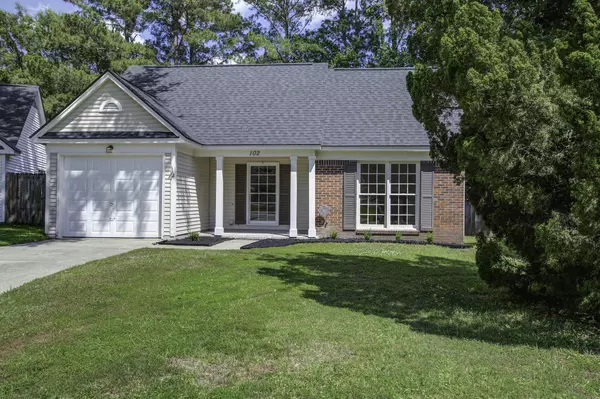Bought with Keller Williams Realty Charleston West Ashley
$319,800
$319,800
For more information regarding the value of a property, please contact us for a free consultation.
102 Shropshire St Goose Creek, SC 29445
3 Beds
2 Baths
1,169 SqFt
Key Details
Sold Price $319,800
Property Type Single Family Home
Sub Type Single Family Detached
Listing Status Sold
Purchase Type For Sale
Square Footage 1,169 sqft
Price per Sqft $273
Subdivision Crowfield Plantation
MLS Listing ID 24013085
Sold Date 07/24/24
Bedrooms 3
Full Baths 2
Year Built 1988
Lot Size 9,147 Sqft
Acres 0.21
Property Description
This charming home reno features a NEW 30 year architectural shingle roof and new HVAC! This 3 bed/2bath property sits within a cul-de-sac and feels spacious with its vaulted ceilings in the living room and large windows that get a healthy amount of Vitamin D to highlight this turnkey reno's new granite countertops, LVP throughout, freshly painted walls, new SS appliances, wood burning fire place, and attached garage with a new new door motor. There's an eat-in kitchen with sliding patio doors that open to spacious wood lined backyard. This home offers the opportunity of being minutes from Crowfield Plantation Golf Course and walking trails such as Wannamaker North Trail and Ryan Creek Park without the costs of an HOA! Also close to several grocery store options and restaurant options.
Location
State SC
County Berkeley
Area 73 - G. Cr./M. Cor. Hwy 17A-Oakley-Hwy 52
Rooms
Master Bedroom Ceiling Fan(s)
Interior
Interior Features Ceiling - Cathedral/Vaulted, Ceiling - Smooth, Walk-In Closet(s), Ceiling Fan(s), Eat-in Kitchen, Family, Separate Dining
Heating Heat Pump
Cooling Central Air
Fireplaces Number 1
Fireplaces Type Living Room, One, Wood Burning
Exterior
Garage Spaces 1.0
Fence Partial, Privacy
Community Features Golf Course, Walk/Jog Trails
Utilities Available BCW & SA, Berkeley Elect Co-Op, Charleston Water Service
Roof Type Architectural
Porch Front Porch
Total Parking Spaces 1
Building
Lot Description 0 - .5 Acre, Cul-De-Sac
Story 1
Foundation Slab
Sewer Public Sewer
Water Public
Architectural Style Traditional
Level or Stories One
New Construction No
Schools
Elementary Schools Westview
Middle Schools Westview
High Schools Stratford
Others
Financing Cash,Conventional,FHA,USDA Loan,VA Loan
Read Less
Want to know what your home might be worth? Contact us for a FREE valuation!

Our team is ready to help you sell your home for the highest possible price ASAP






