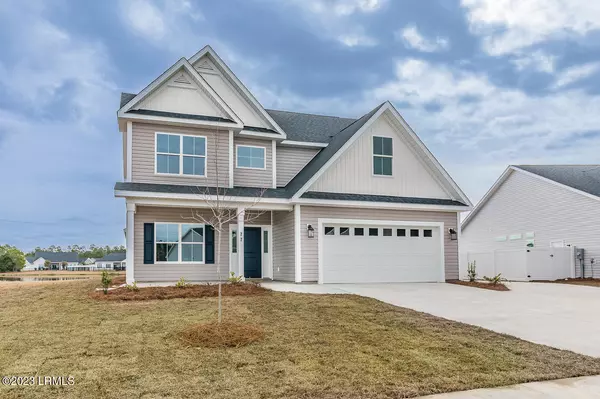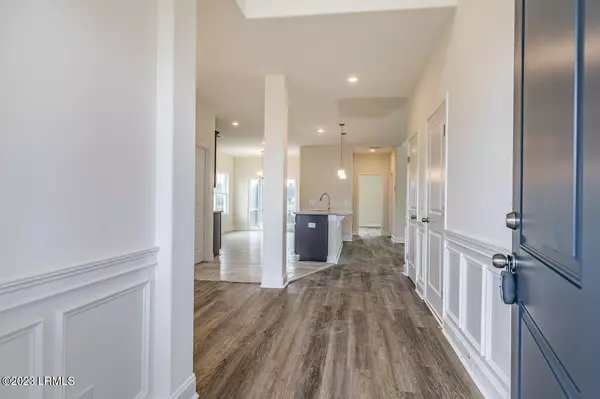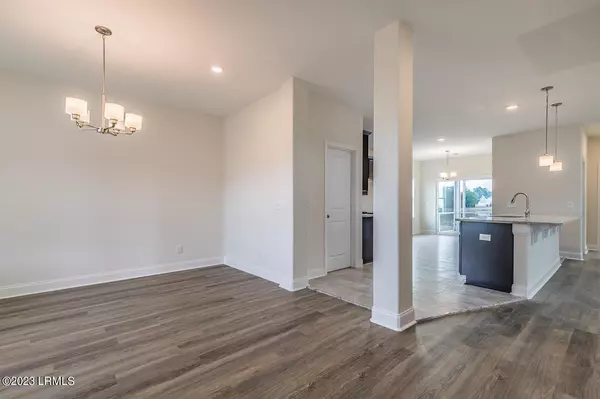$487,000
$479,000
1.7%For more information regarding the value of a property, please contact us for a free consultation.
400 Ramport ST Street Ridgeland, SC 29936
4 Beds
3 Baths
2,657 SqFt
Key Details
Sold Price $487,000
Property Type Single Family Home
Sub Type Single Family Residence
Listing Status Sold
Purchase Type For Sale
Square Footage 2,657 sqft
Price per Sqft $183
MLS Listing ID 182459
Sold Date 07/31/24
Style Two Story
Bedrooms 4
Full Baths 2
Half Baths 1
Originating Board Lowcountry Regional MLS
Year Built 2023
Lot Size 7,405 Sqft
Acres 0.17
Lot Dimensions 7405.0
Property Description
Builder offers $8,500 in Closing Cost Incentives The Savannah is one of our largest floor plans in Hearthstone Lakes. A formal dining room & inviting entry area to create a stunning first impression. Enter further into the generous room sizes of the great room & kitchen that feature two-story ceilings. A true entertainer's dream, the large kitchen island overlooks directly into the family room and includes space for casual seating. The kitchen also includes a pantry & breakfast nook. The master suite across the rear of the home includes a spa-like bathroom with a soaking tub, shower, double vanity, & generous walk-in closet. A laundry room and powder room for guests round out the first-floor layout. *Photos and Virtual Tour are of a completed model.* June 2024 Completion Upstairs, you will find two very spacious bedrooms and a large bathroom with a double vanity and separate shower and tub. Additionally, you'll find a very large bonus loft space to use as a study, exercise room, craft space or playroom. An optional layout plan can transform that loft space into a fourth bedroom with sitting area and walk-in closet. Create the space that best suits your needs! This home is scheduled to be completed by June 2024.
Location
State SC
County Jasper
Direction Take 170 across Broad River Bridge to Okatie area, turn right on Argent Blvd (sign to I-95), take first right onto Jasper Station Rd. Community on right. From Bluffton, take 170 to Short Cut Rd. Cross Argent Blvd continue onto Jasper Station Rd.
Interior
Heating Electric, Central, Heat Pump
Cooling Heat Pump
Exterior
Exterior Feature Patio, Porch, Screened Porch
Community Features Fitness Center, Pool, Clubhouse
Waterfront Description Pond/Lake
Building
Foundation Slab
Water Public
Architectural Style Two Story
Others
Tax ID 080-04-00-357
Acceptable Financing VA Loan, Cash, FHA, Conventional
Listing Terms VA Loan, Cash, FHA, Conventional
Read Less
Want to know what your home might be worth? Contact us for a FREE valuation!

Our team is ready to help you sell your home for the highest possible price ASAP







