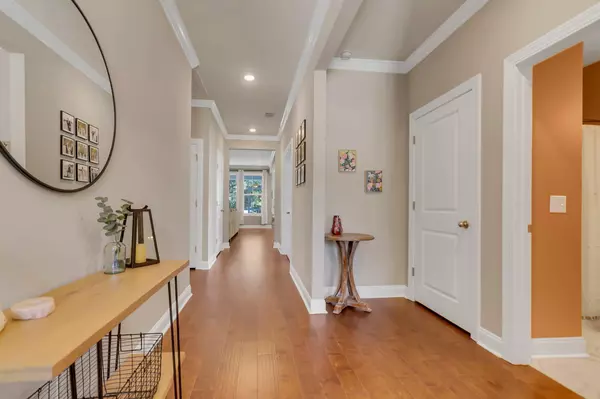Bought with Better Homes and Gardens Real Estate Palmetto
$539,000
$539,000
For more information regarding the value of a property, please contact us for a free consultation.
5501 Alpine Dr Summerville, SC 29483
3 Beds
3 Baths
1,941 SqFt
Key Details
Sold Price $539,000
Property Type Single Family Home
Sub Type Single Family Detached
Listing Status Sold
Purchase Type For Sale
Square Footage 1,941 sqft
Price per Sqft $277
Subdivision The Summit
MLS Listing ID 24012175
Sold Date 07/26/24
Bedrooms 3
Full Baths 3
Year Built 2021
Lot Size 0.420 Acres
Acres 0.42
Property Description
This lovely home is privately situated at the end of a charming cul de sac in highly desirable Summit Gardens. With an abundance of natural light + a wonderful open contemporary layout, this home is perfect for entertaining! Built in 2021, offering modern comforts in a convenient location near I-26, downtown Summerville and Nexton. Chef's kitchen, dining area, oversized living room, and flex room/den can easily be converted back to bedroom. Fenced in yard + patio. One level living at its best!Showings start Wednesday 5/15 after 9am
Location
State SC
County Dorchester
Area 63 - Summerville/Ridgeville
Region Summit Gardens
City Region Summit Gardens
Rooms
Primary Bedroom Level Lower
Master Bedroom Lower Walk-In Closet(s)
Interior
Interior Features Ceiling - Smooth, Kitchen Island, Eat-in Kitchen, Entrance Foyer, Pantry
Heating Forced Air
Cooling Central Air
Flooring Ceramic Tile, Wood
Laundry Laundry Room
Exterior
Exterior Feature Lawn Irrigation
Garage Spaces 3.0
Fence Fence - Wooden Enclosed
Utilities Available Dominion Energy, Summerville CPW
Roof Type Architectural,Asphalt
Porch Patio, Screened
Total Parking Spaces 3
Building
Lot Description 0 - .5 Acre
Story 1
Foundation Slab
Sewer Public Sewer
Water Public
Architectural Style Contemporary
Level or Stories One
New Construction No
Schools
Elementary Schools Alston Bailey
Middle Schools Alston
High Schools Summerville
Others
Financing Any
Read Less
Want to know what your home might be worth? Contact us for a FREE valuation!

Our team is ready to help you sell your home for the highest possible price ASAP






