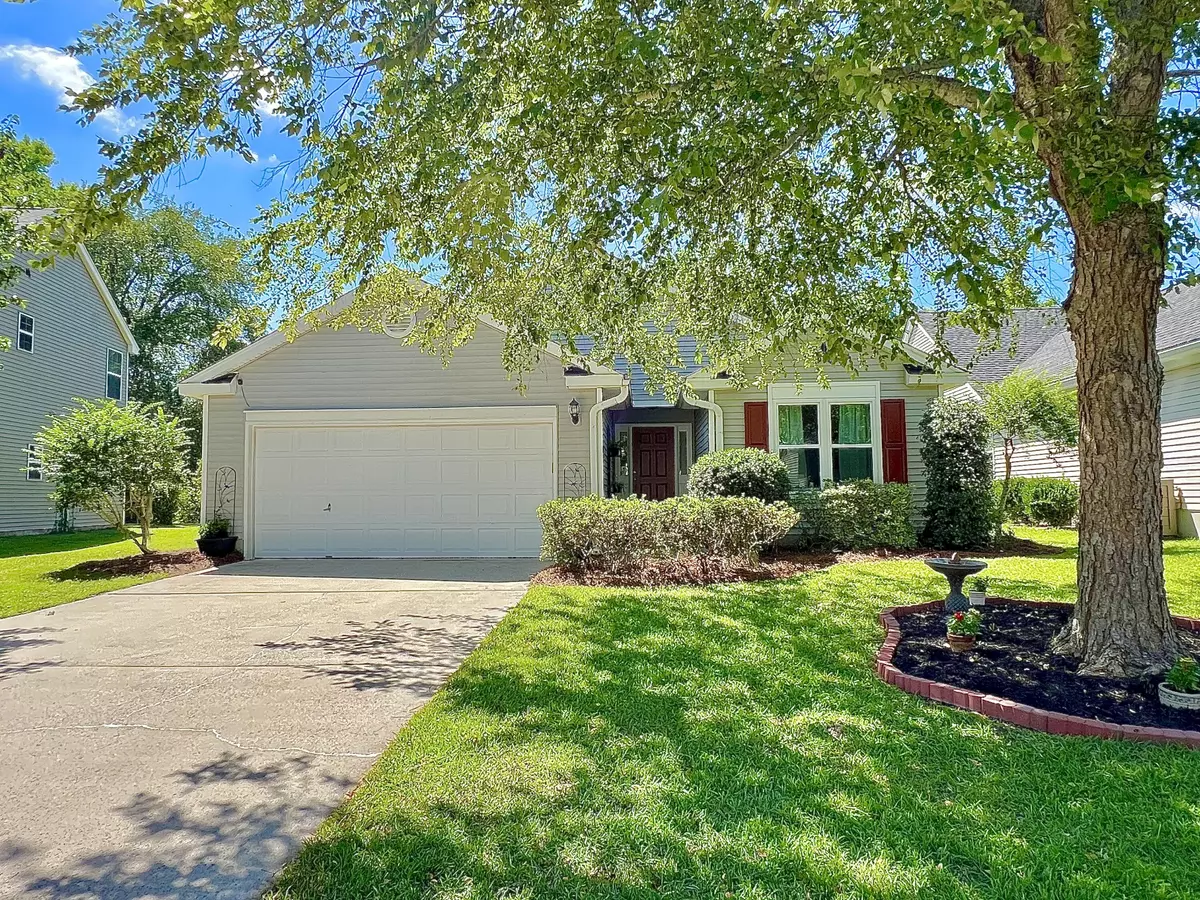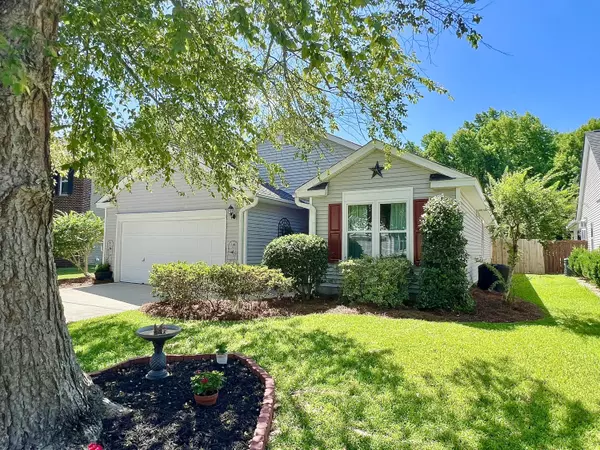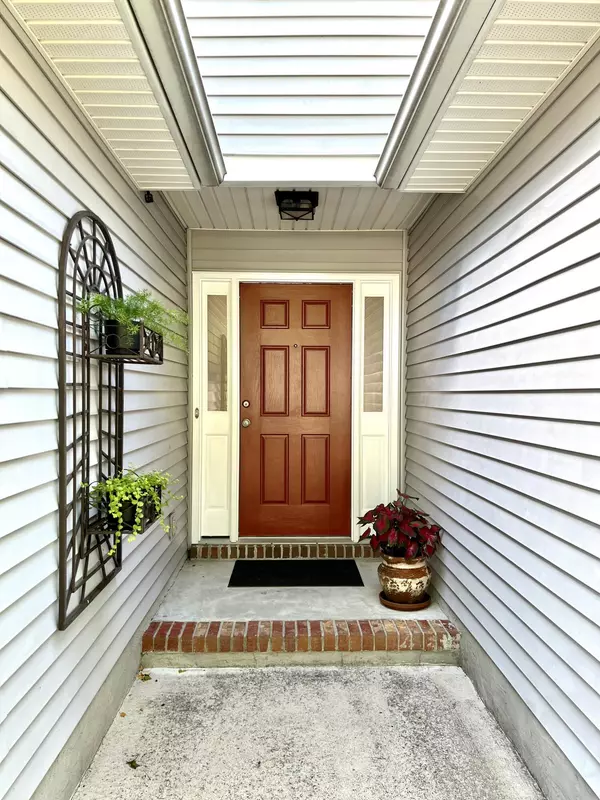Bought with NONMEMBER LICENSEE
$349,900
$349,900
For more information regarding the value of a property, please contact us for a free consultation.
5410 Woodbreeze Dr North Charleston, SC 29420
3 Beds
2 Baths
1,421 SqFt
Key Details
Sold Price $349,900
Property Type Single Family Home
Sub Type Single Family Detached
Listing Status Sold
Purchase Type For Sale
Square Footage 1,421 sqft
Price per Sqft $246
Subdivision Whitehall
MLS Listing ID 24015195
Sold Date 07/31/24
Bedrooms 3
Full Baths 2
Year Built 1999
Lot Size 7,840 Sqft
Acres 0.18
Property Description
Welcome to highly desireable Whitehall subdivision ! Here is your chance to own a meticulously maintained 3 Bd /2 Bth / 2 car garage home on a spectacular green-space. The green space offers tremendous tranquility due to the grand shade trees and two ponds where you can sit and relax. Upon arriving, you will notice the well-maintained yard offering great curb appeal and a newly installed privacy fence for the rear yard. This home was recently pressure washed, has freshly painted shutters, and a freshly painted front door. In addition, the interior was recently painted, the home has some newly installed lighting fixtures, and even the garage interior walls were painted ! A little more information regarding the home is: Water Heater 2021, Garage Door Opener 2019,select functional Windows 2018, and Patio Door 2018. There is also a security system w/ cameras which can be made operational, if buyer so desires. When you enter the home, you find yourself in the foyer with it's vaulted ceiling and wood flooring. The wood flooring extends into the family room, kitchen, and eat-in kitchen dining area ... All of which boasts the vaulted ceiling, as well. Such a spacious floor plan ! The master bedroom and the additional two guest bedrooms boasts the wood flooring, too....There is no carpeting in this home! There is ceramic tile in the master bath, guest bath, kitchen, eat-in kitchen area, and laundry room. The master bedroom is a spacious split-master with vaulted ceiling, ceiling fan, a large master closet, and master bath. The master bath has ceramic tile, single vanity, tub/shower combo, linen closet, and toilet area. The guest bath has ceramic tile, single vanity, and a tub/shower combo. The kitchen has ample cabinet space, a pantry, a kitchen island w/ single sink and dishwasher, electric range with "Double Oven", built-in microwave, and a refrigerator which conveys in "as is" condition. The large laundry room is just off of the kitchen.....and there are also washer/dryer hook-ups in the garage, if you would like to use the interior laundry room for another purpose ! :-) As you venture to the back yard from the patio door off of the dining area, you find a large patio and fenced spacious back yard with mature landscaping and a gate for access to the green space. Boasting a fantastic amenity center with pool, playground, tennis courts, and ball fields, this home is located in the highly sought-after DD2 School District with shopping, restaurants, and I-26 at your fingertips. Don't let this one get away.....Hope to see you soon !
Location
State SC
County Dorchester
Area 61 - N. Chas/Summerville/Ladson-Dor
Region Applewood
City Region Applewood
Rooms
Primary Bedroom Level Lower
Master Bedroom Lower Ceiling Fan(s), Split, Walk-In Closet(s)
Interior
Interior Features Ceiling - Cathedral/Vaulted, High Ceilings, Ceiling Fan(s), Eat-in Kitchen, Family, Entrance Foyer, Pantry
Heating Electric
Cooling Central Air
Flooring Ceramic Tile, Wood
Laundry Laundry Room
Exterior
Garage Spaces 2.0
Fence Privacy
Community Features Pool, Trash
Utilities Available Charleston Water Service, Dominion Energy
Waterfront Description Pond Site
Roof Type Asphalt
Porch Patio
Total Parking Spaces 2
Building
Lot Description 0 - .5 Acre, Level
Story 1
Foundation Slab
Sewer Public Sewer
Water Public
Architectural Style Traditional
Level or Stories One
New Construction No
Schools
Elementary Schools Eagle Nest
Middle Schools River Oaks
High Schools Ft. Dorchester
Others
Financing Cash,Conventional,FHA,VA Loan
Read Less
Want to know what your home might be worth? Contact us for a FREE valuation!

Our team is ready to help you sell your home for the highest possible price ASAP






