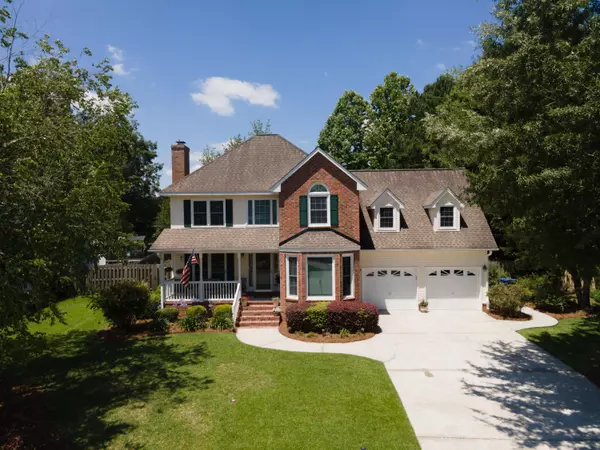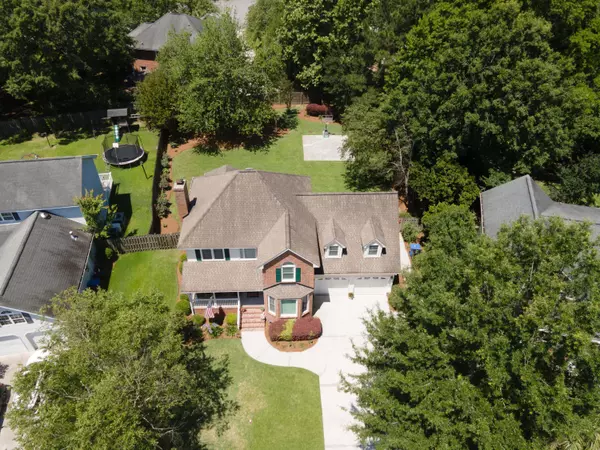Bought with Brand Name Real Estate
$469,900
$469,900
For more information regarding the value of a property, please contact us for a free consultation.
5492 Altamaha Dr North Charleston, SC 29420
4 Beds
2.5 Baths
2,189 SqFt
Key Details
Sold Price $469,900
Property Type Single Family Home
Sub Type Single Family Detached
Listing Status Sold
Purchase Type For Sale
Square Footage 2,189 sqft
Price per Sqft $214
Subdivision Whitehall
MLS Listing ID 24012845
Sold Date 08/01/24
Bedrooms 4
Full Baths 2
Half Baths 1
Year Built 1991
Lot Size 0.350 Acres
Acres 0.35
Property Description
Motivated Seller. Bring All Offers. Put this custom-built home on your must-see list. Located in the coveted DD2 school district. It boasts 4 large bedrooms, 2.5 baths and numerous upgrades. Home has been meticulously maintained by the original owner. Hardwood flooring flows from dining room to living area, which features a gas fireplace. Eat-in kitchen connects the living room to the outdoor oasis. Entertain on the screened porch and large deck that flows out to the fenced backyard with mature trees and a multipurpose concrete pad. Primary suite features a newly renovated master bath with walk-in shower, free-standing tub and walk-in closet. The oversized garage has room for all your toys. Located within walking distance to the neighborhood pool, amenities, restaurants and shoppingUpstairs, you'll find four generously sized bedrooms and two full baths, each offering ample storage space. The master en suite has been recently renovated with a large walk-in shower and a new modern free standing soaking tub. The fourth bedroom, located over the garage is a versatile space with a wet bar that could be used as a game room or additional family space. For those with mobility concerns, a new chair lift was installed in 2022 for easy access to the second story.
Don't miss out on this opportunity to make this exceptional property your own!
Location
State SC
County Dorchester
Area 61 - N. Chas/Summerville/Ladson-Dor
Rooms
Primary Bedroom Level Upper
Master Bedroom Upper Ceiling Fan(s), Walk-In Closet(s)
Interior
Interior Features Ceiling - Smooth, High Ceilings, Kitchen Island, Walk-In Closet(s), Ceiling Fan(s), Eat-in Kitchen, Family, Entrance Foyer, Frog Attached, Pantry, Separate Dining, Sun
Heating Electric
Cooling Central Air
Flooring Ceramic Tile, Wood
Fireplaces Type Family Room, Gas Connection
Laundry Laundry Room
Exterior
Garage Spaces 2.0
Fence Privacy, Fence - Wooden Enclosed
Community Features Bus Line, Clubhouse, Fitness Center, Park, Pool, Security, Tennis Court(s)
Utilities Available Charleston Water Service, Dominion Energy, Dorchester Cnty Water and Sewer Dept
Roof Type Architectural
Handicap Access Handicapped Equipped
Porch Deck, Patio, Front Porch, Screened
Total Parking Spaces 2
Building
Lot Description 0 - .5 Acre, Cul-De-Sac, Level, Wooded
Story 2
Foundation Crawl Space
Sewer Public Sewer
Water Public
Architectural Style Traditional
Level or Stories Two
New Construction No
Schools
Elementary Schools Eagle Nest
Middle Schools River Oaks
High Schools Ft. Dorchester
Others
Financing Cash,Conventional,FHA,State Housing Authority,VA Loan
Read Less
Want to know what your home might be worth? Contact us for a FREE valuation!

Our team is ready to help you sell your home for the highest possible price ASAP






