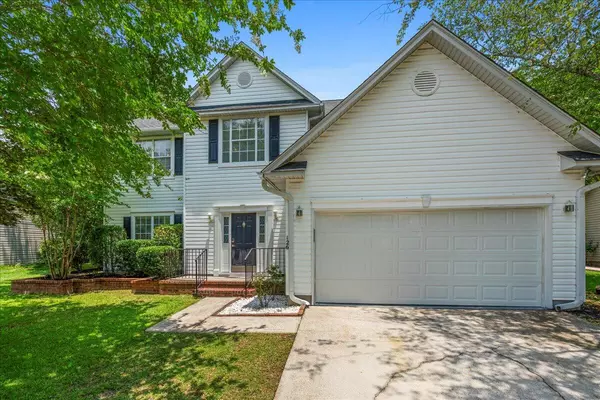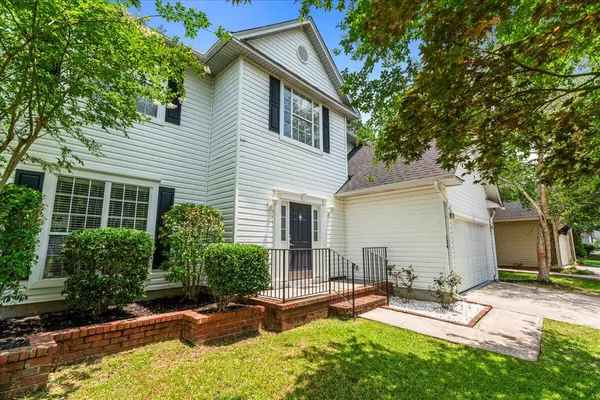Bought with Brand Name Real Estate
$406,000
$413,000
1.7%For more information regarding the value of a property, please contact us for a free consultation.
126 N Pembroke Dr Goose Creek, SC 29445
4 Beds
2.5 Baths
2,453 SqFt
Key Details
Sold Price $406,000
Property Type Single Family Home
Sub Type Single Family Detached
Listing Status Sold
Purchase Type For Sale
Square Footage 2,453 sqft
Price per Sqft $165
Subdivision Crowfield Plantation
MLS Listing ID 24016622
Sold Date 08/01/24
Bedrooms 4
Full Baths 2
Half Baths 1
Year Built 1998
Lot Size 9,583 Sqft
Acres 0.22
Property Description
Discover the joy of southern hospitality in this attractive 4 bedroom, 2.5 bathroom home. Housed in the scenic Crowfield Plantation community, this home is surrounded by beautifully manicured exteriors - an inviting introduction to the well-maintained interiors. As you enter, the fully upgraded kitchen complete with a large center island welcomes you. This culinary haven showcases granite countertops, 42'' custom maple cabinets and stainless steel appliances in perfect harmony. The open floor plan enlightens every corner of the home, connecting the kitchen, family room and dining room - a design that encourages intimate family interactions and memorable soirees. The formal dining room dressed in crown molding is perfect for hosting your special occasions. An inviting family room......complete with a wood-burning fireplace offers a cozy relaxation spot. Indoor comfort is amplified with ceramic tile flooring and ceiling fans throughout. Step outside onto the tiled patio within a privacy-fenced backyard - an idyllic setting for outdoor cooking and summer evenings. The upstairs features 4 bedrooms including the expansive master suite which is a true retreat - completed with a walk-in closet and an en-suite bathroom featuring dual vanities, and a separate tub and shower. For added convenience, the property also includes a separate laundry room and a double-car garage. Other community amenities like the neighborhood pool, tennis court, clubhouse, play park, golf, and walk/jog trails create an enjoyable, active lifestyle. Positioned in an optimal location, this home provides quick access to interstate highways, shopping attractions and hospitals. This tranquil community setting coupled with city conveniences promises a convenient and balanced lifestyle. Don't wait to make this dream home yours! Contact us today to schedule a showing or for further information.
Location
State SC
County Berkeley
Area 73 - G. Cr./M. Cor. Hwy 17A-Oakley-Hwy 52
Rooms
Primary Bedroom Level Upper
Master Bedroom Upper Ceiling Fan(s), Garden Tub/Shower, Walk-In Closet(s)
Interior
Interior Features Ceiling - Cathedral/Vaulted, High Ceilings, Garden Tub/Shower, Kitchen Island, Walk-In Closet(s), Ceiling Fan(s), Eat-in Kitchen, Family, Formal Living, Entrance Foyer, Separate Dining, Utility
Heating Heat Pump
Cooling Central Air
Fireplaces Number 1
Fireplaces Type Family Room, One
Exterior
Exterior Feature Stoop
Garage Spaces 2.0
Fence Privacy
Community Features Clubhouse, Tennis Court(s), Trash, Walk/Jog Trails
Utilities Available BCW & SA, Berkeley Elect Co-Op, Charleston Water Service
Roof Type Fiberglass
Porch Patio, Front Porch
Total Parking Spaces 2
Building
Lot Description 0 - .5 Acre, Level
Story 2
Foundation Slab
Sewer Public Sewer
Water Public
Architectural Style Traditional
Level or Stories Two
New Construction No
Schools
Elementary Schools Westview
Middle Schools Westview
High Schools Stratford
Others
Financing Cash,Conventional,VA Loan
Read Less
Want to know what your home might be worth? Contact us for a FREE valuation!

Our team is ready to help you sell your home for the highest possible price ASAP






