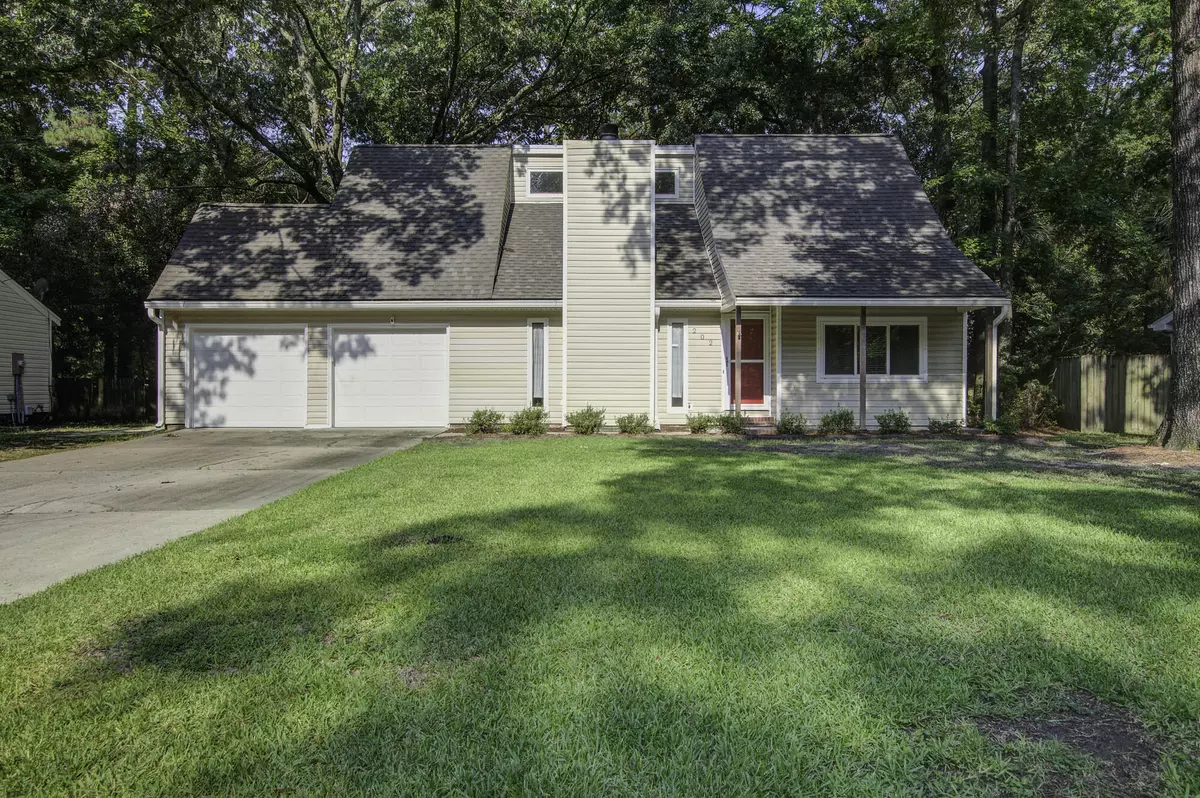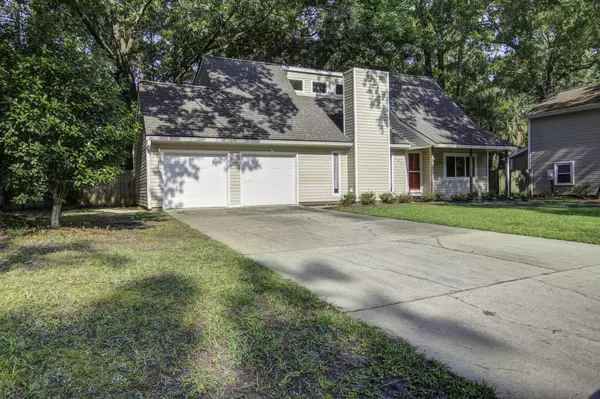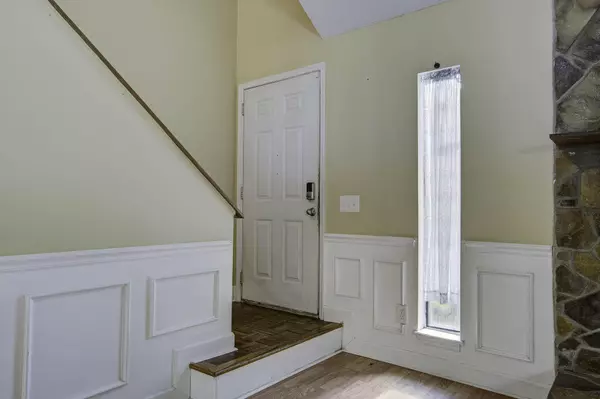Bought with Real Broker, LLC
$330,000
$330,000
For more information regarding the value of a property, please contact us for a free consultation.
202 Bridgecreek Dr Goose Creek, SC 29445
4 Beds
2 Baths
2,027 SqFt
Key Details
Sold Price $330,000
Property Type Single Family Home
Sub Type Single Family Detached
Listing Status Sold
Purchase Type For Sale
Square Footage 2,027 sqft
Price per Sqft $162
Subdivision Crowfield Plantation
MLS Listing ID 24016485
Sold Date 08/05/24
Bedrooms 4
Full Baths 2
Year Built 1983
Lot Size 7,840 Sqft
Acres 0.18
Property Description
Check out this true 4 bedroom two story home in Crowfield Plantation. The master bedroom is on the main level and features a large walk-in closet. Upstairs features three additional bedrooms. In addition to the bedrooms upstairs, there is a large loft space perfect for a sitting room, media space or home office. There is a large two car garage perfect for parking multiple cars, storage and/or a home gym. The private backyard is well shaded and has great privacy making a perfect place to relax and entertain. Don't forget all the amenities of Crowfield Plantation with it's 25 miles of hiker-biker trails and 4 swimming pools, parks, playgrounds, 75 acre lake, golf course, and shopping all right nearby.
Location
State SC
County Berkeley
Area 73 - G. Cr./M. Cor. Hwy 17A-Oakley-Hwy 52
Region Bridge Creek
City Region Bridge Creek
Rooms
Master Bedroom Ceiling Fan(s)
Interior
Interior Features Ceiling - Cathedral/Vaulted, Walk-In Closet(s), Ceiling Fan(s), Eat-in Kitchen, Family, Living/Dining Combo, Loft
Heating Electric, Heat Pump
Cooling Central Air
Flooring Laminate, Vinyl
Fireplaces Type Family Room, Wood Burning
Exterior
Garage Spaces 2.0
Fence Fence - Wooden Enclosed
Community Features Clubhouse, Club Membership Available, Fitness Center, Golf Course, Park, Pool, Tennis Court(s), Trash
Utilities Available BCW & SA, Berkeley Elect Co-Op, Charleston Water Service
Roof Type Asphalt
Porch Patio, Porch - Full Front
Total Parking Spaces 2
Building
Lot Description 0 - .5 Acre, Level, Wooded
Story 2
Sewer Public Sewer
Water Public
Architectural Style Traditional
Level or Stories Two
New Construction No
Schools
Elementary Schools Westview
Middle Schools Westview
High Schools Stratford
Others
Financing Cash,Conventional,FHA,VA Loan
Read Less
Want to know what your home might be worth? Contact us for a FREE valuation!

Our team is ready to help you sell your home for the highest possible price ASAP






