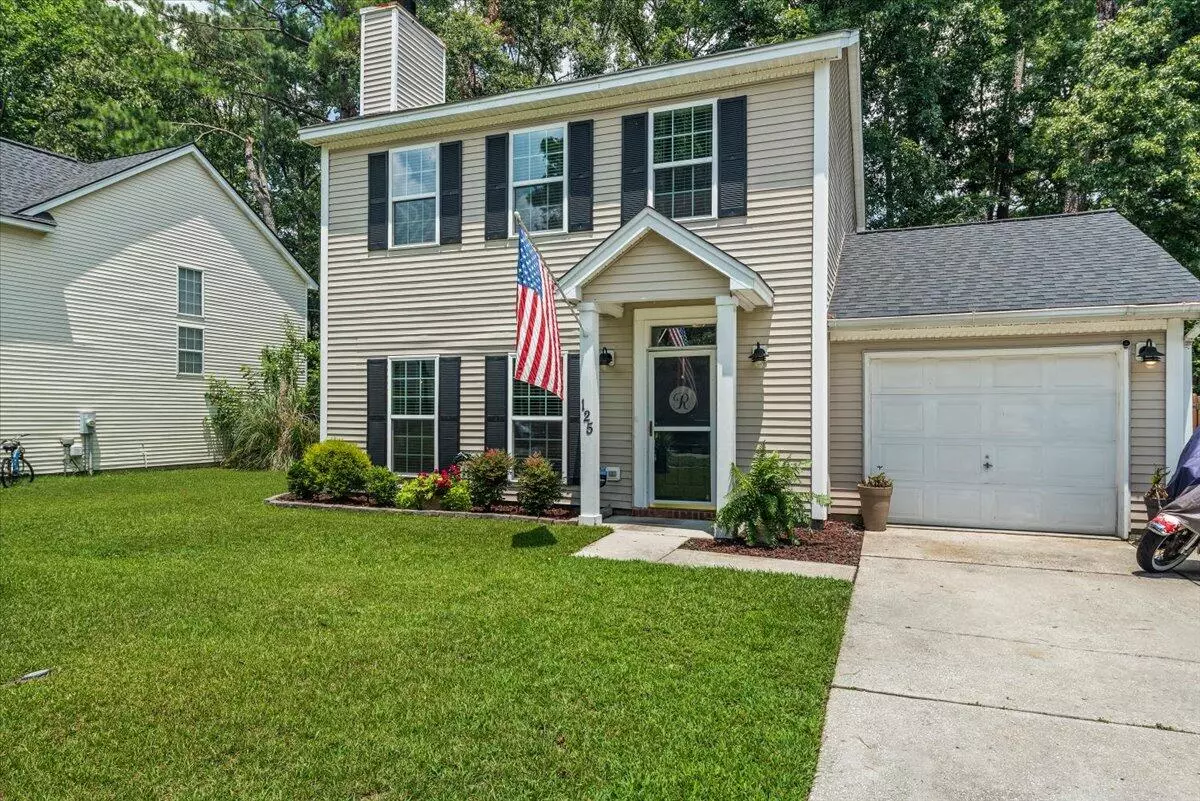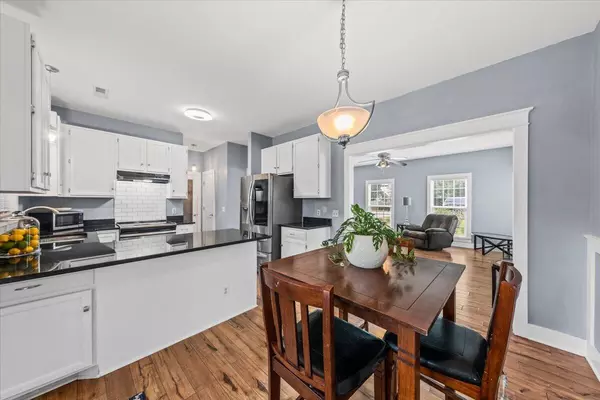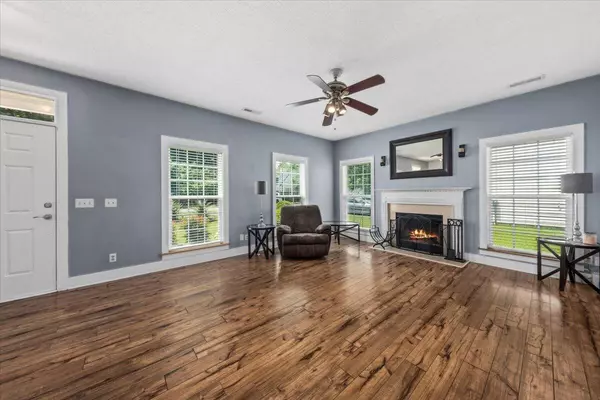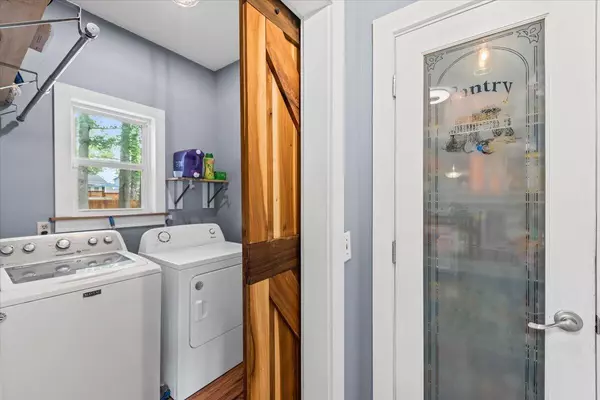Bought with EXP Realty LLC
$325,000
$325,000
For more information regarding the value of a property, please contact us for a free consultation.
125 W Hartwick Ln Goose Creek, SC 29445
3 Beds
2.5 Baths
1,375 SqFt
Key Details
Sold Price $325,000
Property Type Single Family Home
Sub Type Single Family Detached
Listing Status Sold
Purchase Type For Sale
Square Footage 1,375 sqft
Price per Sqft $236
Subdivision Crowfield Plantation
MLS Listing ID 24016032
Sold Date 08/09/24
Bedrooms 3
Full Baths 2
Half Baths 1
Year Built 1993
Lot Size 8,276 Sqft
Acres 0.19
Property Description
Step into your dream home located in the serene Crowfield Plantation! This magnificent 3-bedroom, 2.5-bathroom property boasts 1,375 square feet of luxury and modern living. Stunning upgrades and meticulous maintenance make this home an absolute gem. The kitchen shines with beautiful granite countertops and top-of-the-line stainless steel appliances. Let the sunshine in with energy-efficient windows that create a bright and welcoming ambiance, complemented by antique hickory floors downstairs, tiled bathrooms, new carpet upstairs, and more. With a 30-year roof installed in 2019 and a new HVAC in 2017, this home offers both style and long-term peace of mind. Outside, the fenced-in yard with a new privacy fence and swing set is ready for endless backyard adventures. Call TODAY!
Location
State SC
County Berkeley
Area 73 - G. Cr./M. Cor. Hwy 17A-Oakley-Hwy 52
Region Stonehurst
City Region Stonehurst
Rooms
Primary Bedroom Level Upper
Master Bedroom Upper Ceiling Fan(s), Garden Tub/Shower
Interior
Interior Features Ceiling - Blown, Ceiling - Smooth, Tray Ceiling(s), Walk-In Closet(s), Ceiling Fan(s), Eat-in Kitchen, Family, Pantry
Heating Electric, Forced Air, Heat Pump
Cooling Central Air
Flooring Ceramic Tile, Laminate
Fireplaces Number 1
Fireplaces Type Family Room, One, Wood Burning
Laundry Laundry Room
Exterior
Exterior Feature Stoop
Garage Spaces 1.0
Fence Privacy, Fence - Wooden Enclosed
Community Features Clubhouse, Golf Course, Pool, RV/Boat Storage, Tennis Court(s), Trash, Walk/Jog Trails
Utilities Available BCW & SA, Berkeley Elect Co-Op, Charleston Water Service
Roof Type Architectural,Fiberglass,See Remarks
Porch Patio
Total Parking Spaces 1
Building
Lot Description 0 - .5 Acre, Interior Lot
Story 2
Foundation Slab
Sewer Public Sewer
Water Public
Architectural Style Traditional
Level or Stories Two
New Construction No
Schools
Elementary Schools Westview
Middle Schools Westview
High Schools Stratford
Others
Financing Cash,Conventional,FHA,VA Loan
Read Less
Want to know what your home might be worth? Contact us for a FREE valuation!

Our team is ready to help you sell your home for the highest possible price ASAP






