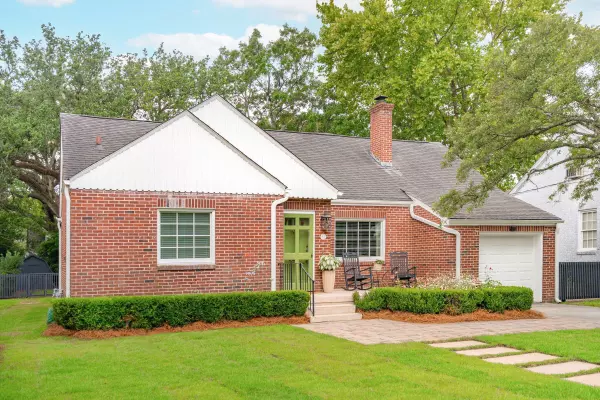Bought with Carolina One Real Estate
$1,165,000
$1,200,000
2.9%For more information regarding the value of a property, please contact us for a free consultation.
33 Stocker Dr Charleston, SC 29407
3 Beds
2.5 Baths
2,552 SqFt
Key Details
Sold Price $1,165,000
Property Type Single Family Home
Sub Type Single Family Detached
Listing Status Sold
Purchase Type For Sale
Square Footage 2,552 sqft
Price per Sqft $456
Subdivision Windermere
MLS Listing ID 24016108
Sold Date 08/12/24
Bedrooms 3
Full Baths 2
Half Baths 1
Year Built 1949
Lot Size 9,583 Sqft
Acres 0.22
Property Description
Charming bungalow on a beautiful tree-lined street in Old Windermere of West Ashley. This well-maintained home offers original 1940's charm paired with modern conveniences, providing a wonderful opportunity to live just minutes from Historic Charleston. The front family room offers an abundance of light and is enhanced with built-in shelves and a wood-burning fireplace. In the formal dining room, built-in corner cabinets offer a splash of color, vintage charm, and extra storage. The kitchen has ample cabinet space, a center island with counter seating, two sinks, plus room for a small dining table or seating area. The kitchen leads directly to the deck, providing a nice spot for effortless entertaining and dining al fresco.Adding to the appeal is the back patio shaded by amazing oak trees, offering a pleasant spot for play and relaxation.
The primary suite was added in 2009 and offers a large bedroom with sitting area, along with a very spacious bathroom and generous walk-in closet, and is located at the back of the house for added privacy from the front rooms. Finishing touches include large windows, grass cloth wallpaper, and views of the lush backyard.
Two additional bedrooms complete the first floor, along with a full bathroom and half bathroom. The finished attic space has been used as a playroom but has great potential for an additional bedroom. Plans are in-hand for these renovations, should the buyer be interested.
The home has been lovingly maintained and is move-in ready. Located on high ground (no flood insurance required) and just minutes from Downtown Charleston. It is a short walk from the West Ashley Greenway, and an easy trip to all the conveniences of the Windermere shopping center.
Location
State SC
County Charleston
Area 11 - West Of The Ashley Inside I-526
Rooms
Primary Bedroom Level Lower
Master Bedroom Lower Ceiling Fan(s), Garden Tub/Shower, Sitting Room, Walk-In Closet(s)
Interior
Interior Features Ceiling - Smooth, Tray Ceiling(s), Garden Tub/Shower, Kitchen Island, Walk-In Closet(s), Ceiling Fan(s), Bonus, Eat-in Kitchen, Family, Frog Attached, Separate Dining
Cooling Central Air
Flooring Ceramic Tile, Wood
Fireplaces Type Family Room, Wood Burning
Exterior
Exterior Feature Lawn Irrigation
Garage Spaces 1.0
Fence Partial
Community Features Trash
Utilities Available Charleston Water Service, Dominion Energy
Porch Deck, Patio, Front Porch
Total Parking Spaces 1
Building
Lot Description 0 - .5 Acre, High
Story 1
Foundation Crawl Space
Sewer Public Sewer
Water Public
Architectural Style Traditional
Level or Stories One
New Construction No
Schools
Elementary Schools St. Andrews
Middle Schools C E Williams
High Schools West Ashley
Others
Financing Cash,Conventional
Read Less
Want to know what your home might be worth? Contact us for a FREE valuation!

Our team is ready to help you sell your home for the highest possible price ASAP






