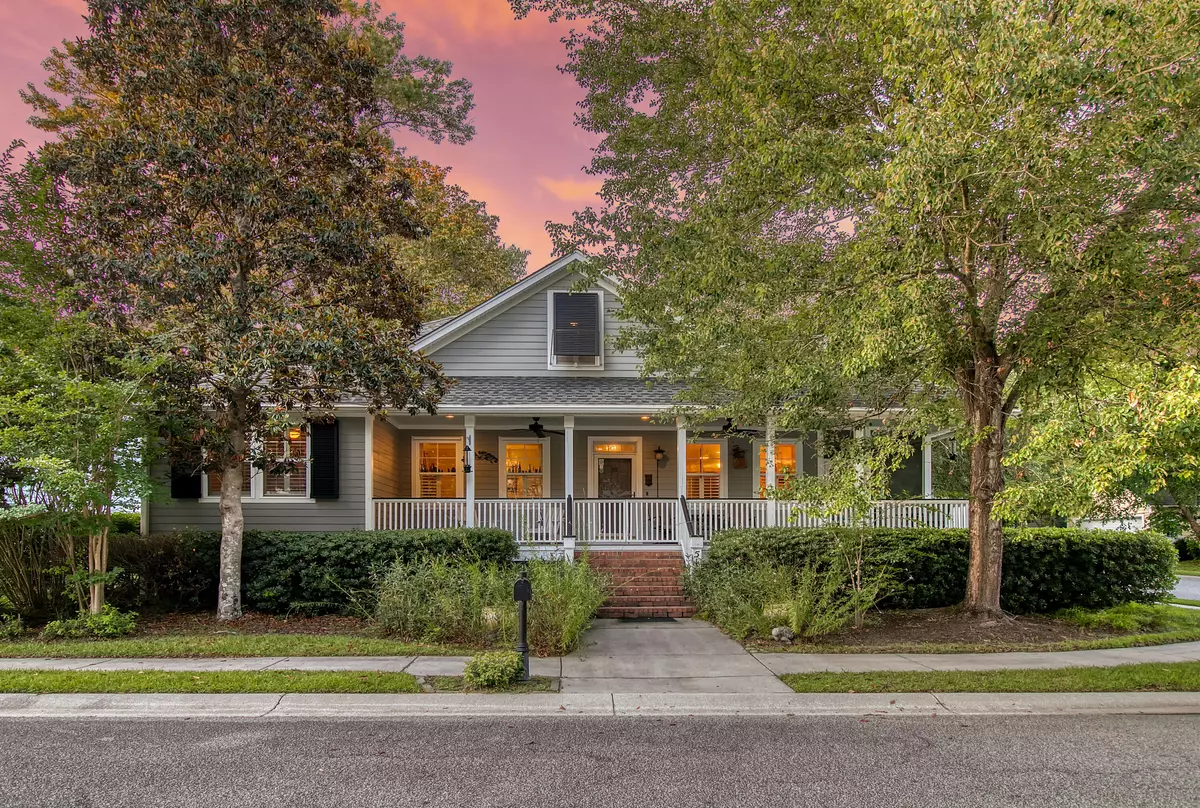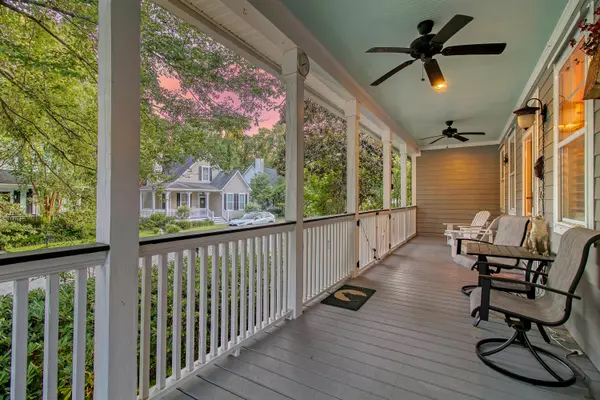Bought with Matt O'Neill Real Estate
$580,500
$575,000
1.0%For more information regarding the value of a property, please contact us for a free consultation.
518 Shem Butler Ct Charleston, SC 29414
3 Beds
2.5 Baths
2,448 SqFt
Key Details
Sold Price $580,500
Property Type Single Family Home
Sub Type Single Family Detached
Listing Status Sold
Purchase Type For Sale
Square Footage 2,448 sqft
Price per Sqft $237
Subdivision Schieveling Plantation
MLS Listing ID 24015271
Sold Date 08/16/24
Bedrooms 3
Full Baths 2
Half Baths 1
Year Built 2003
Lot Size 6,534 Sqft
Acres 0.15
Property Description
Multiple Offers in hand ! Welcome to 518 Shem Butler Court, a charming residence nestled in the convenient West Ashley neighborhood of Schieveling Plantation. This beautifully reconfigured home offers 3 bedrooms and 2.5 bathrooms, transformed from its original 4-bedroom, 3-bath layout to maximize comfort, style & livability. The home's allure begins with a delightful wrap-around porch, partially screened on the side, perfect for enjoying the outdoors.Step inside to find a cozy family room with a gas fireplace, creating a warm and inviting atmosphere.
The main living areas and bedrooms feature hardwood floors and Plantation Shutters, embodying the essence of Lowcountry living.
The heart of the home is the kitchen, equipped with stainless steel appliances, including a gas range, shaker-style cabinetry, pantry storage, a breakfast counter, and a charming breakfast nook.
To the left of the front door is the dining room, which seamlessly flows into an additional family room; offering ample space for entertaining and relaxation.
The main level also boasts a spacious primary bedroom suite at the back left of the home, complete with its own private ensuite bath and two large walk-in closets.
The primary bath features a walk-in glass shower, vintage clawfoot tub, and an expansive vanity with dual sinks, providing plenty of space to start your day.
Upstairs, you'll find two additional bedrooms with arched ceilings, perfect for a growing family, guest accommodations, or a home office.
The upstairs bathroom mirrors the primary bath with an updated walk-in glass shower and wainscoting trim. For added convenience, the laundry closet is conveniently located just under the stairs.
Situated on a picturesque corner lot, this home offers the perfect blend of privacy and curb appeal.
The mature landscaping enhances the property's charm, providing a lush, tranquil setting and a sense of seclusion. The well-established trees and greenery not only add to the home's beauty but also offer shade and a natural retreat from the hustle and bustle.
This prime corner location allows for more outdoor space, ideal for gardening, entertaining, or simply enjoying your surroundings.
With peaceful neighborhood streets, a community pool, and proximity to shopping, dining, and recreational facilities, 518 Shem Butler Ct. is the perfect place to call home.
Location
State SC
County Charleston
Area 12 - West Of The Ashley Outside I-526
Rooms
Primary Bedroom Level Lower
Master Bedroom Lower Ceiling Fan(s), Multiple Closets, Walk-In Closet(s)
Interior
Interior Features Ceiling - Smooth, Walk-In Closet(s), Ceiling Fan(s), Bonus, Eat-in Kitchen, Family, Formal Living, Living/Dining Combo
Heating Forced Air, Heat Pump
Cooling Central Air
Flooring Ceramic Tile, Other, Wood
Fireplaces Number 1
Fireplaces Type One
Exterior
Garage Spaces 2.0
Fence Fence - Metal Enclosed
Community Features Bus Line, Clubhouse, Pool, Trash, Walk/Jog Trails
Utilities Available Charleston Water Service, Dominion Energy
Roof Type Asphalt
Porch Porch - Full Front, Screened, Wrap Around
Total Parking Spaces 2
Building
Lot Description 0 - .5 Acre, Level
Story 2
Foundation Crawl Space
Sewer Public Sewer
Water Public
Architectural Style Traditional
Level or Stories Two
New Construction No
Schools
Elementary Schools Drayton Hall
Middle Schools C E Williams
High Schools West Ashley
Others
Financing Any
Special Listing Condition Probate Listing
Read Less
Want to know what your home might be worth? Contact us for a FREE valuation!

Our team is ready to help you sell your home for the highest possible price ASAP






