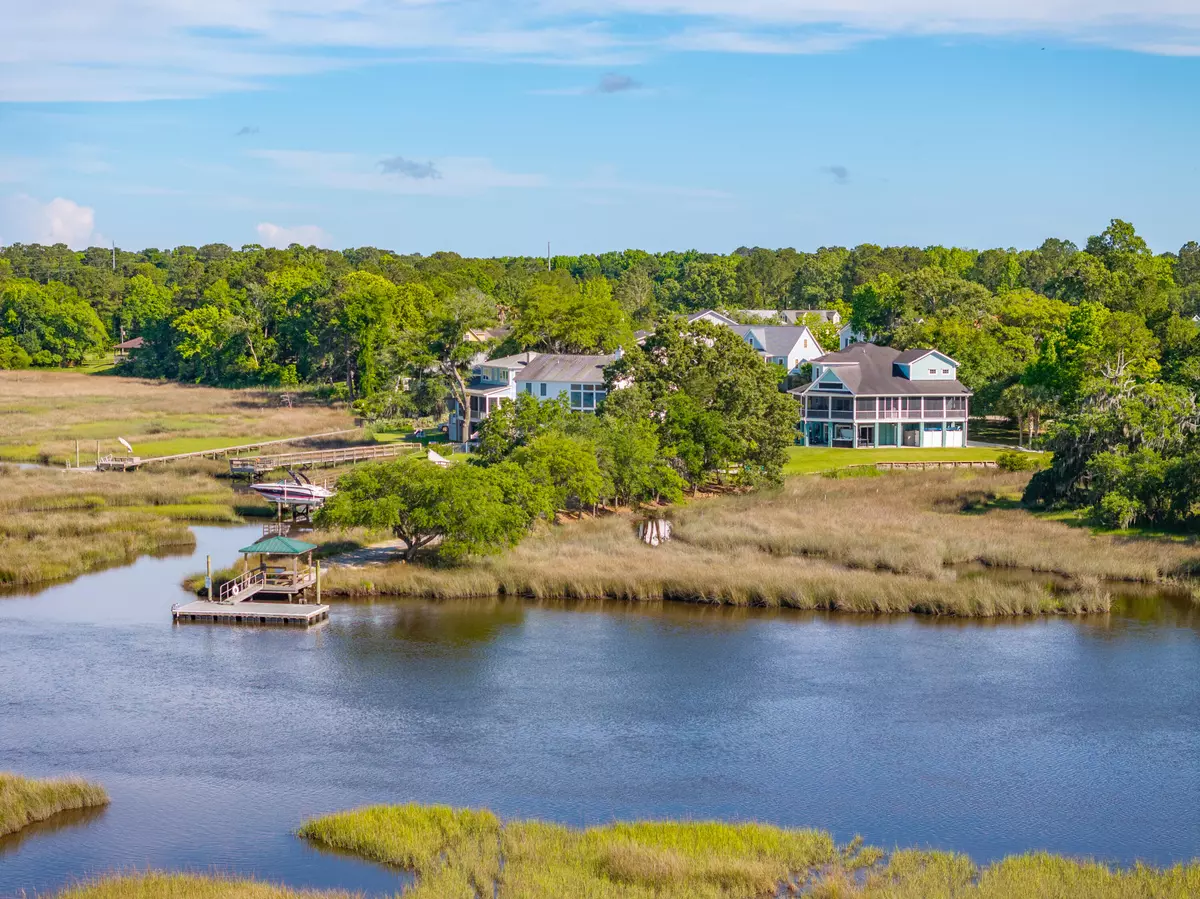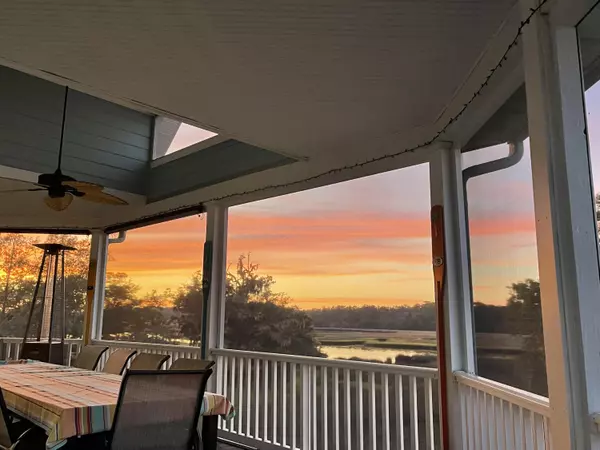Bought with Healthy Realty LLC
$1,140,000
$1,195,000
4.6%For more information regarding the value of a property, please contact us for a free consultation.
6099 Jacobs Point Blvd Ravenel, SC 29470
4 Beds
3.5 Baths
3,426 SqFt
Key Details
Sold Price $1,140,000
Property Type Single Family Home
Sub Type Single Family Detached
Listing Status Sold
Purchase Type For Sale
Square Footage 3,426 sqft
Price per Sqft $332
Subdivision Jacobs Point
MLS Listing ID 24011691
Sold Date 08/15/24
Bedrooms 4
Full Baths 3
Half Baths 1
Year Built 2009
Lot Size 0.500 Acres
Acres 0.5
Property Description
Enjoy waterfront views and a deep water community dock just out your back door with this home in Jacobs Point. This beautiful 3,426sf 4 bedroom, 3.5 bathroom home was custom built in 2009 and designed for entertaining. Sitting at the end of a cul-de-sac the home is positioned on a lot that is just next to the community dock, making it feel like a private dock! An elevator provides easy access to all 3 floors. The living space on the main (2nd Floor) offers an open floor plan with cathedral ceilings, a propane fireplace, and oversized windows and doors that frame the views of the deep water and marsh from the dining room, living room and primary suite. The living space opens up to the dining room and kitchen as well as the well-thought screened porch which runs the full width of the homeThis panoramic screened porch features an outdoor kitchen with built-in grill, sink, ice-maker and refrigerator. Additionally, there are two sitting areas and there are amazing views from any spot on the porch.
The gourmet kitchen offers stainless steel appliances which includes a dual fuel range with a pot filler above. There is a secondary sink in the island, bar seating and plenty of pantry cabinet space as well.
The main floor primary suite features direct access to the oversized screened porch, dual walk-in closets, a spa-like bathroom with a jetted tub with waterfall, dual vanities, and a large shower with rain shower head, body sprayers and hand held sprayer.
There is a half bath on the main floor as well.
The Top Floor includes two additional bedrooms and a full bathroom as well as a loft that serves as a great flex space, secondary living room or office.
The ground floor includes a large rec-room with a full bath that can also serve as an additional primary suite with direct access to the ground floor, covered porch which features an 8 person hot tub, amazing views of Wallace Creek, and direct access to the community dock. There is also an oversized garage and large laundry room on this floor.
In addition to all of this greatness, here are some additional key points:
-The home sits in an X Flood Zone although there is an AE7 Flood zone on the lot as the property fades to the river. However, the lot was backfilled up to a retaining wall prior to construction and has gutters with downspouts that run underground all the way out beyond the retaining wall.
-Two new HVAC units
-Two outdoor Rinnai tankless water heaters
-Irrigation system
-Super Screen® material for the screened porches
-All composite decking and vinyl railings
-Built-in Speakers throughout home, garage, & porches
-Kohler plumbing fixtures and faucets throughout
-Comfort height 1-piece toilets
-500 gallon buried propane tank
-Volt Outdoor Landscape Lighting
-Hurricane screens for all doors &
windows with zippers for easy install and outdoor access
-8-person hot tub with cover, stereo
and lighting on ground floor back
patio
-Gutters with Gutter Guards around the home
-Whole House Surge Protection
-HOA has plans to add a gate at the entrance to the community and has approval
-HOA fee is lower than most!
-25 minutes to downtown Charleston, 15 minutes to Avondale, and sits just on the edge of West Ashley
Location
State SC
County Charleston
Area 13 - West Of The Ashley Beyond Rantowles Creek
Rooms
Primary Bedroom Level Lower, Upper
Master Bedroom Lower, Upper Ceiling Fan(s), Dual Masters, Garden Tub/Shower, Multiple Closets, Outside Access, Walk-In Closet(s)
Interior
Interior Features Ceiling - Cathedral/Vaulted, Ceiling - Smooth, High Ceilings, Elevator, Garden Tub/Shower, Kitchen Island, Walk-In Closet(s), Ceiling Fan(s), Bonus, Family, Living/Dining Combo, Loft, In-Law Floorplan
Heating Heat Pump
Cooling Central Air
Flooring Ceramic Tile, Wood
Fireplaces Number 1
Fireplaces Type Gas Log, Living Room, One
Laundry Laundry Room
Exterior
Exterior Feature Balcony, Dock - Shared
Garage Spaces 2.0
Utilities Available Berkeley Elect Co-Op, Charleston Water Service
Waterfront Description Marshfront,River Front,Waterfront - Deep,Seawall
Roof Type Architectural
Porch Porch - Full Front
Total Parking Spaces 2
Building
Lot Description .5 - 1 Acre, 0 - .5 Acre, Cul-De-Sac
Story 2
Foundation Slab
Sewer Public Sewer
Water Public
Architectural Style Traditional
Level or Stories 3 Stories
New Construction No
Schools
Elementary Schools E.B. Ellington
Middle Schools Baptist Hill
High Schools Baptist Hill
Others
Financing Any
Read Less
Want to know what your home might be worth? Contact us for a FREE valuation!

Our team is ready to help you sell your home for the highest possible price ASAP






