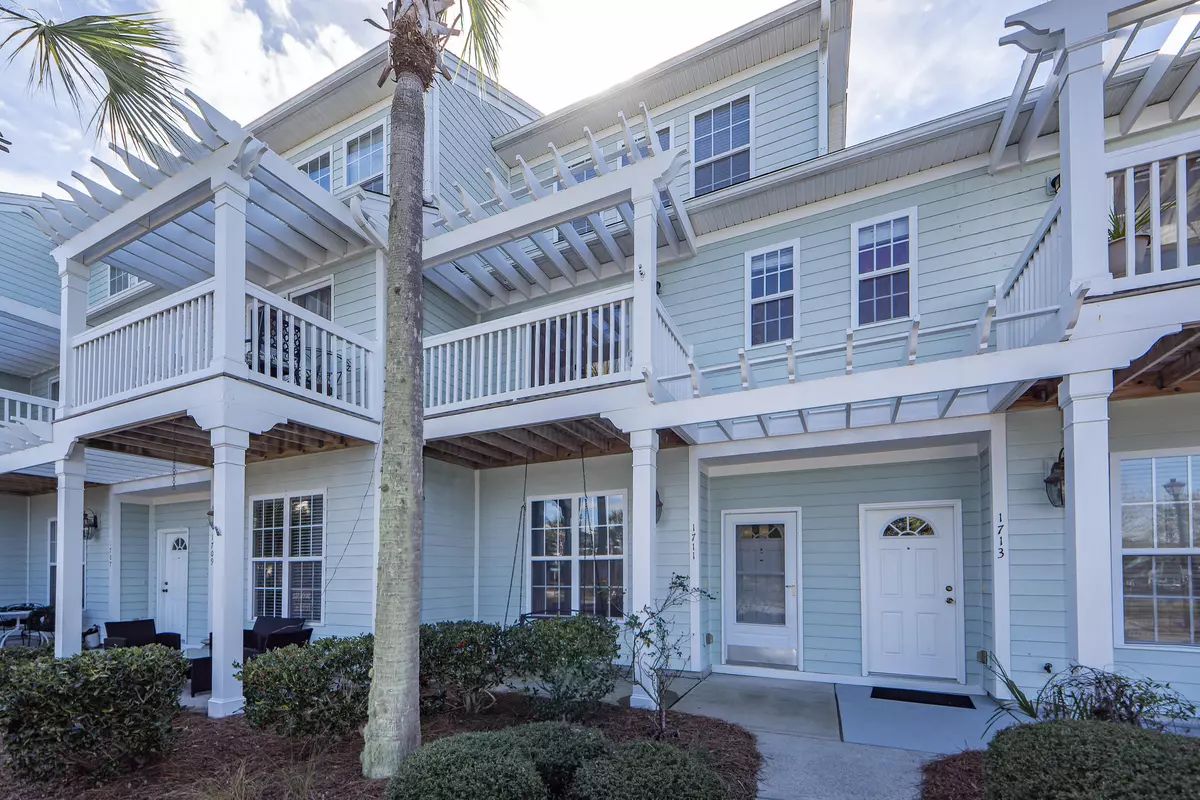Bought with Carolina One Real Estate
$410,000
$412,500
0.6%For more information regarding the value of a property, please contact us for a free consultation.
1711 Brittlebush Ln Johns Island, SC 29455
3 Beds
2.5 Baths
1,798 SqFt
Key Details
Sold Price $410,000
Property Type Single Family Home
Sub Type Single Family Attached
Listing Status Sold
Purchase Type For Sale
Square Footage 1,798 sqft
Price per Sqft $228
Subdivision Whitney Lake
MLS Listing ID 24003823
Sold Date 08/19/24
Bedrooms 3
Full Baths 2
Half Baths 1
Year Built 2007
Lot Size 2,178 Sqft
Acres 0.05
Property Description
Back on the market. Come and See the bedrooms freshly painted and priced to sell. Owner is open to reasonable offers! Townhomes has direct views of (26) acre beautiful Whitney Lake! One mile around for a perfect walk or run! You're greeted to wood floors that flow through the dining room and kitchen and family room. Low maintenance living while still having a private fenced in backyard/courtyard. The second floor has dual master bedrooms, each boasting their own full bathroom. The front master has a private balcony, stunning views of the lake and two closets! Third bedroom located on the third floor (a man cave or an Office), Awesome views of the lake. 20 amp dedicated lines in living room and master bedroom for stereo equipment best sound. New Photos. Make an offer before its sold.
Location
State SC
County Charleston
Area 23 - Johns Island
Rooms
Primary Bedroom Level Upper
Master Bedroom Upper Dual Masters, Garden Tub/Shower, Walk-In Closet(s)
Interior
Interior Features High Ceilings, Ceiling Fan(s), Family, Utility
Heating Electric, Forced Air, Heat Pump
Cooling Central Air
Flooring Ceramic Tile, Laminate
Laundry Laundry Room
Exterior
Exterior Feature Balcony
Community Features Laundry
Utilities Available Berkeley Elect Co-Op, Charleston Water Service, John IS Water Co
Waterfront Description Lake Front
Roof Type Asphalt
Porch Front Porch
Building
Story 3
Foundation Slab
Sewer Public Sewer
Water Public
Level or Stories 3 Stories
New Construction No
Schools
Elementary Schools Angel Oak
Middle Schools Haut Gap
High Schools St. Johns
Others
Financing Any
Read Less
Want to know what your home might be worth? Contact us for a FREE valuation!

Our team is ready to help you sell your home for the highest possible price ASAP






