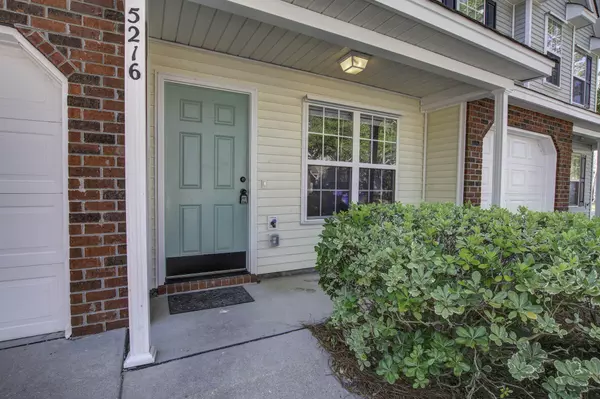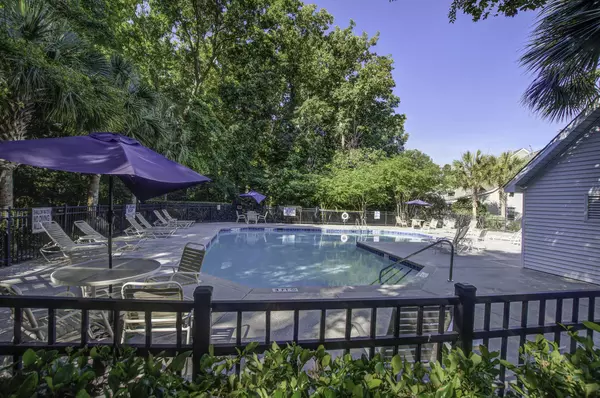Bought with Home Solution Real Estate Services
$290,000
$289,500
0.2%For more information regarding the value of a property, please contact us for a free consultation.
5216 Chicory Ln North Charleston, SC 29420
3 Beds
2.5 Baths
1,603 SqFt
Key Details
Sold Price $290,000
Property Type Single Family Home
Sub Type Single Family Attached
Listing Status Sold
Purchase Type For Sale
Square Footage 1,603 sqft
Price per Sqft $180
Subdivision Coosaw Commons
MLS Listing ID 24014052
Sold Date 08/23/24
Bedrooms 3
Full Baths 2
Half Baths 1
Year Built 2005
Lot Size 2,178 Sqft
Acres 0.05
Property Description
Welcome to 5616 Chicory Lane!!! This exquisite townhome, located in the most desirable Coosaw Commons. This home was exceptionally remodeled by the current owner. Just to mention a few of the updates and additions, The kitchen boasts granite countertops, KitchenAid Glass Self-cleaning Freestanding Double Oven Electric Range (Stainless Steel), KitchenAid Dishwasher, new tile backsplash, a new stainless-steel sink and new light fixtures. The first floor has all new LVP throughout and the second floor has new carpet in all three bedrooms and hallways. Did I mention the owner used Sherwin Williams paint in all rooms? Outside, a large covered-porch and meticulously landscaped grounds offer the ideal setting for outdoor entertainment and relaxation.This home is just minutes from Boeing, Bosch, Mercedes, Joint Base Charleston, retail/dining, medical facilities, golf courses, and the award-winning Dorchester District 2 schools.
The HOA fees cover exterior maintenance, landscaping, irrigation and a neighborhood pool and clubhouse, as well as reserves for capital improvements, such as replacement of unit roofs and upkeep of roadways. At closing, two months of HOA fees (currently $438 per month) will be assessed for use in the working capital fund.
Do not miss the opportunity to make this exceptional property your own. Schedule a private tour today and experience the epitome of modern living.
Location
State SC
County Dorchester
Area 61 - N. Chas/Summerville/Ladson-Dor
Rooms
Primary Bedroom Level Upper
Master Bedroom Upper Ceiling Fan(s)
Interior
Interior Features Ceiling - Smooth, High Ceilings, Ceiling Fan(s), Eat-in Kitchen, Family, Living/Dining Combo
Heating Electric
Cooling Central Air
Laundry Laundry Room
Exterior
Garage Spaces 1.0
Community Features Clubhouse, Lawn Maint Incl, Pool, Trash
Utilities Available Dominion Energy, Dorchester Cnty Water Auth
Porch Patio, Covered, Front Porch
Total Parking Spaces 1
Building
Lot Description 0 - .5 Acre, Level
Story 2
Foundation Slab
Sewer Public Sewer
Water Public
Level or Stories Two
New Construction No
Schools
Elementary Schools Joseph Pye
Middle Schools River Oaks
High Schools Ft. Dorchester
Others
Financing Any
Read Less
Want to know what your home might be worth? Contact us for a FREE valuation!

Our team is ready to help you sell your home for the highest possible price ASAP






