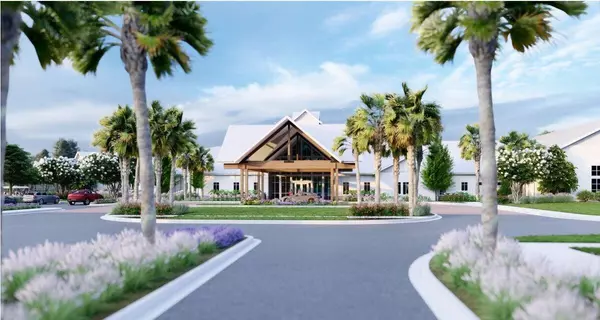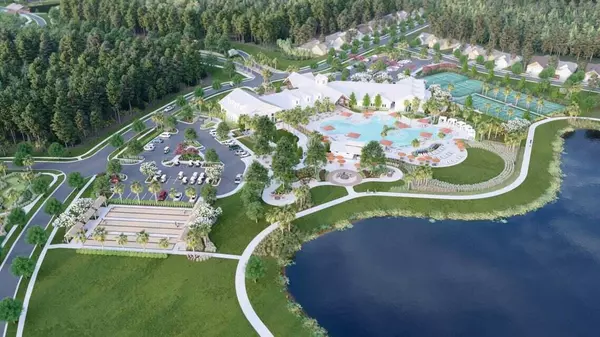Bought with Jeff Cook Real Estate LPT Realty
$453,695
$454,695
0.2%For more information regarding the value of a property, please contact us for a free consultation.
1314 Locals St Summerville, SC 29485
4 Beds
3 Baths
2,452 SqFt
Key Details
Sold Price $453,695
Property Type Single Family Home
Sub Type Single Family Detached
Listing Status Sold
Purchase Type For Sale
Square Footage 2,452 sqft
Price per Sqft $185
Subdivision Summers Corner
MLS Listing ID 24013592
Sold Date 08/23/24
Bedrooms 4
Full Baths 3
Year Built 2024
Lot Size 7,840 Sqft
Acres 0.18
Property Description
Discover HORIZONS, a place where you can wake up with countless opportunities but no commitments. Where new friends share stories, ideas and adventures. Where a collection of the most sought-after amenities is at your fingertips. This is Horizons at Summers Corner, an exciting new Active Adult community in Summerville, SC. Featuring innovative, low-maintenance single story new homes. Luxury Vinyl floors, tile bath and laundry floors and a huge zero entry wall to wall tile shower with shower head and pull-out sprayer. Relax on the screened porch. Amenities to include fitness center, indoor and outdoor pool, tennis and pickle ball. all of this surrounded by the 26,000 sq ft clubhouse!
Location
State SC
County Dorchester
Area 63 - Summerville/Ridgeville
Region Horizons
City Region Horizons
Rooms
Primary Bedroom Level Lower
Master Bedroom Lower Multiple Closets, Walk-In Closet(s)
Interior
Interior Features Ceiling - Smooth, Tray Ceiling(s), High Ceilings, Kitchen Island, Walk-In Closet(s), Eat-in Kitchen, Family, Entrance Foyer, Frog Attached, Great, Pantry, Separate Dining
Heating Forced Air, Natural Gas
Cooling Central Air
Flooring Ceramic Tile
Fireplaces Type Great Room
Laundry Laundry Room
Exterior
Exterior Feature Lawn Irrigation
Garage Spaces 3.0
Community Features Clubhouse, Club Membership Available, Dog Park, Fitness Center, Gated, Lawn Maint Incl, Pool, Security, Tennis Court(s), Trash, Walk/Jog Trails
Utilities Available Dominion Energy, Dorchester Cnty Water and Sewer Dept, Dorchester Cnty Water Auth
Roof Type Architectural
Porch Front Porch, Screened
Total Parking Spaces 3
Building
Lot Description 0 - .5 Acre, Level
Story 1
Foundation Slab
Sewer Public Sewer
Water Public
Architectural Style Ranch
Level or Stories One
New Construction Yes
Schools
Elementary Schools Sand Hill
Middle Schools East Edisto
High Schools Ashley Ridge
Others
Financing Buy Down,Cash,Conventional,FHA,VA Loan
Special Listing Condition 10 Yr Warranty, 55+ Community
Read Less
Want to know what your home might be worth? Contact us for a FREE valuation!

Our team is ready to help you sell your home for the highest possible price ASAP






